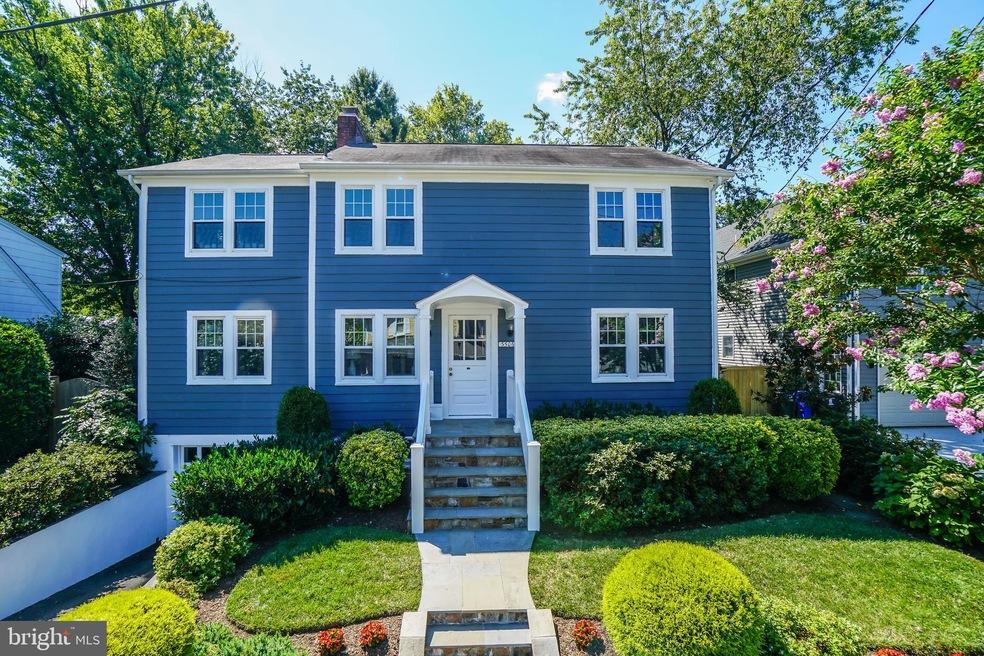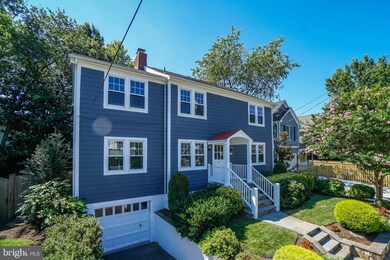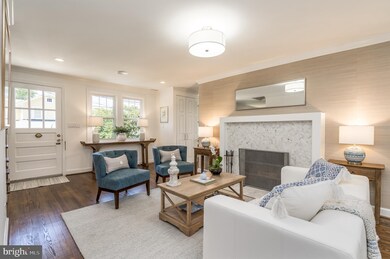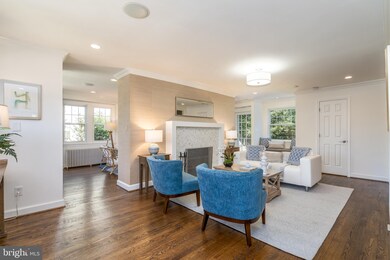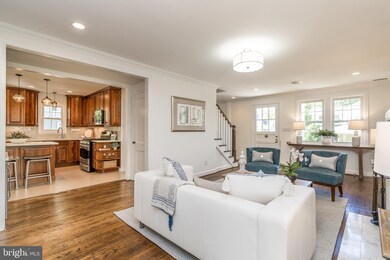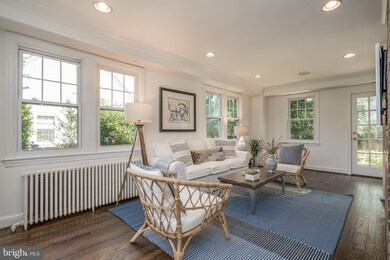
3506 7th St N Arlington, VA 22201
Ashton Heights NeighborhoodHighlights
- Second Kitchen
- Eat-In Gourmet Kitchen
- Colonial Architecture
- Long Branch Elementary School Rated A
- Open Floorplan
- 2-minute walk to Maury Tennis Courts
About This Home
As of August 2020An artful blend of contemporary design and traditional architecture in the heart of the Clarendon-Ballston corridor, walking distance to shops and restaurants, three blocks from the metro, and minutes from DC. ------This classic colonial in the coveted Ashton Heights neighborhood has been thoughtfully renovated to maximize open space, light, and flow. ------The living room features a wood-burning fireplace with carrara marble, an open stairwell, a dry bar with herringbone tile backsplash and wine refrigerator, and tucked away powder room. ------The family room provides a built-in walnut desk framed by two closets with paneled doors and charming streetscape views. Ample built-in bookshelves surround exposed brick that brings warmth and contrasts with the greenery seen through three exposures. ------The renovated and expanded kitchen includes a center island with pendant lighting, white quartz counters, stainless appliances, a gas range and radiant floor heating. The kitchen opens on one side to the formal dining room and on the other to a sunroom ideal for a casual retreat or breakfast room overlooking the garden. ------Refinished hardwood floors flow seamlessly upstairs, where the owner suite provides a fully equipped walk-in closet and en-suite travertine tile whirlpool tub, separate shower, granite-topped double-vanity and radiant floor heating. Three additional bedrooms and a remodeled ceramic tile bathroom - with penny-round shower tiles, pendant lighting, radiant heat flooring and plenty of storage round out the upper level. ------The lower level delivers an in-law suite with granite-countered kitchenette, den with windows, updated ceramic tile full bathroom, and a separate entrance. The laundry room has ample space for folding clothes or to use as a mudroom. The attached garage accommodates both a car and extra storage.The large and inviting outdoor space includes a newly refinished ipe-wood deck, flagstone patio, lush lawn, mature plantings, and new fencing, providing an ideal retreat from the hustle and bustle of daily life.
Last Agent to Sell the Property
Joe Himali
RLAH @properties License #520623

Home Details
Home Type
- Single Family
Est. Annual Taxes
- $10,314
Year Built
- Built in 1947
Lot Details
- 5,000 Sq Ft Lot
- Lot Dimensions are 73.4 x 73.4 x 68.12 x 68.12
- Infill Lot
- North Facing Home
- Privacy Fence
- Wood Fence
- Stone Retaining Walls
- Landscaped
- Extensive Hardscape
- Premium Lot
- Back Yard Fenced, Front and Side Yard
- Property is in excellent condition
- Property is zoned R-6
Parking
- 1 Car Direct Access Garage
- 1 Driveway Space
- Basement Garage
- Front Facing Garage
- Garage Door Opener
- Off-Street Parking
- Surface Parking
- Parking Space Conveys
- Secure Parking
Home Design
- Colonial Architecture
- Traditional Architecture
- Permanent Foundation
- Shingle Roof
- HardiePlank Type
Interior Spaces
- Property has 3 Levels
- Open Floorplan
- Crown Molding
- Cathedral Ceiling
- Recessed Lighting
- Wood Burning Fireplace
- Marble Fireplace
- Fireplace Mantel
- Brick Fireplace
- Window Treatments
- French Doors
- Six Panel Doors
- Entrance Foyer
- Family Room Off Kitchen
- Living Room
- Formal Dining Room
- Sun or Florida Room
- Attic
Kitchen
- Eat-In Gourmet Kitchen
- Second Kitchen
- Breakfast Area or Nook
- Gas Oven or Range
- Built-In Microwave
- Extra Refrigerator or Freezer
- Dishwasher
- Stainless Steel Appliances
- Kitchen Island
- Upgraded Countertops
- Disposal
Flooring
- Wood
- Carpet
- Ceramic Tile
Bedrooms and Bathrooms
- En-Suite Primary Bedroom
- En-Suite Bathroom
- Walk-In Closet
- In-Law or Guest Suite
- Bathtub with Shower
- Walk-in Shower
Laundry
- Laundry Room
- Front Loading Dryer
- Washer
Finished Basement
- Heated Basement
- Basement Fills Entire Space Under The House
- Walk-Up Access
- Connecting Stairway
- Interior and Side Basement Entry
- Garage Access
- Space For Rooms
- Laundry in Basement
- Basement Windows
Outdoor Features
- Deck
- Patio
- Exterior Lighting
- Porch
Schools
- Long Branch Elementary School
- Jefferson Middle School
- Washington-Liberty High School
Utilities
- Forced Air Heating and Cooling System
- 200+ Amp Service
- Natural Gas Water Heater
- High Speed Internet
- Phone Available
- Cable TV Available
Community Details
- No Home Owners Association
- Ashton Heights Subdivision
Listing and Financial Details
- Tax Lot A
- Assessor Parcel Number 19-018-008
Map
Home Values in the Area
Average Home Value in this Area
Property History
| Date | Event | Price | Change | Sq Ft Price |
|---|---|---|---|---|
| 05/22/2024 05/22/24 | Rented | $8,500 | 0.0% | -- |
| 05/01/2024 05/01/24 | For Rent | $8,500 | +21.4% | -- |
| 06/14/2023 06/14/23 | Rented | $7,000 | 0.0% | -- |
| 05/18/2023 05/18/23 | For Rent | $7,000 | 0.0% | -- |
| 08/27/2020 08/27/20 | Sold | $1,476,000 | +9.3% | $462 / Sq Ft |
| 08/05/2020 08/05/20 | Pending | -- | -- | -- |
| 07/30/2020 07/30/20 | For Sale | $1,350,000 | -- | $423 / Sq Ft |
Tax History
| Year | Tax Paid | Tax Assessment Tax Assessment Total Assessment is a certain percentage of the fair market value that is determined by local assessors to be the total taxable value of land and additions on the property. | Land | Improvement |
|---|---|---|---|---|
| 2024 | $14,813 | $1,434,000 | $875,800 | $558,200 |
| 2023 | $14,321 | $1,390,400 | $875,800 | $514,600 |
| 2022 | $13,784 | $1,338,300 | $825,800 | $512,500 |
| 2021 | $13,265 | $1,287,900 | $798,700 | $489,200 |
| 2020 | $10,314 | $1,005,300 | $735,000 | $270,300 |
| 2019 | $10,145 | $988,800 | $710,500 | $278,300 |
| 2018 | $9,401 | $934,500 | $661,500 | $273,000 |
| 2017 | $9,155 | $910,000 | $637,000 | $273,000 |
| 2016 | $8,853 | $893,300 | $617,400 | $275,900 |
| 2015 | $8,283 | $831,600 | $568,400 | $263,200 |
| 2014 | $7,990 | $802,200 | $539,000 | $263,200 |
Mortgage History
| Date | Status | Loan Amount | Loan Type |
|---|---|---|---|
| Previous Owner | $1,180,800 | New Conventional | |
| Previous Owner | $539,000 | Adjustable Rate Mortgage/ARM | |
| Previous Owner | $119,500 | Credit Line Revolving | |
| Previous Owner | $243,200 | New Conventional | |
| Previous Owner | $200,250 | No Value Available | |
| Closed | $10,450 | No Value Available |
Deed History
| Date | Type | Sale Price | Title Company |
|---|---|---|---|
| Deed | -- | None Listed On Document | |
| Deed | $1,476,000 | Commonwealth Land Title | |
| Deed | $780,000 | -- | |
| Deed | $304,000 | Island Title Corp | |
| Deed | $267,000 | -- |
Similar Homes in Arlington, VA
Source: Bright MLS
MLS Number: VAAR166896
APN: 19-018-008
- 3500 7th St N
- 809 N Kenmore St
- 901 N Monroe St Unit 416
- 901 N Monroe St Unit 409
- 901 N Monroe St Unit 209
- 3409 Wilson Blvd Unit 413
- 3409 Wilson Blvd Unit 211
- 3409 Wilson Blvd Unit 204
- 3409 Wilson Blvd Unit 703
- 821 N Jackson St
- 3830 9th St N Unit PH 3 WEST
- 557 N Piedmont St
- 3220 5th St N
- 3835 9th St N Unit 709W
- 3835 9th St N Unit 108W
- 3129 7th St N
- 820 N Pollard St Unit 513
- 820 N Pollard St Unit 602
- 880 N Pollard St Unit 223
- 880 N Pollard St Unit 224
