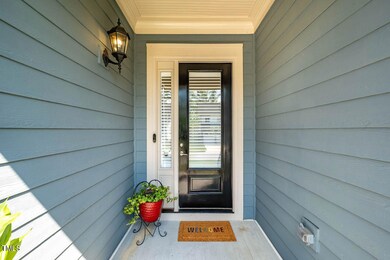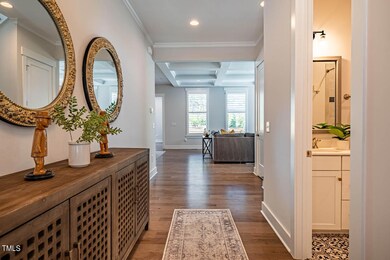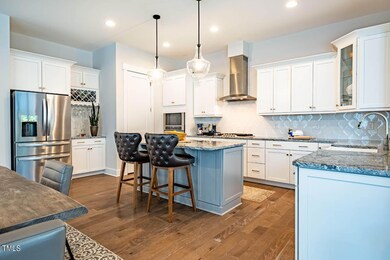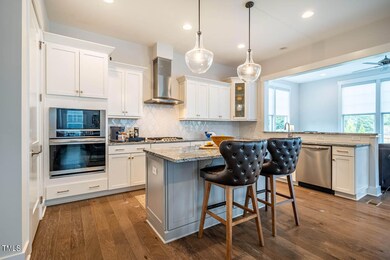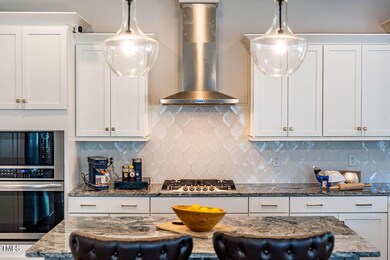
3506 Cedarbird Way Durham, NC 27707
Garrett NeighborhoodHighlights
- Deck
- Wood Flooring
- Loft
- Transitional Architecture
- Main Floor Bedroom
- Sun or Florida Room
About This Home
As of December 2024Welcome to Cedarbird Way! This home greets you with stunning elegance and then proceeds to charm you with a light, bright open space. Whatever your style, the easy going floor plan is a perfect match. The main level is open, inviting with an impressive gourmet kitchen, large living room, and a cozy yet spacious sunroom. Don't miss the motorized shades in the sunroom along with high end custom window treatments throughout the house. The main level guest room with elegant ensuite is perfect for guests, multi-generational living or whatever you need. The luxurious primary suite is beautiful and practical: you'll love the spacious yet elegant bathroom with a large walk-in shower and the roomy walk-in closet. Complete with an open loft space, 2 bedrooms, a gorgeous hall bath and large laundry room, the 2nd floor meets all your needs.
Cresset Overlook has become a bustling neighborhood that also happens to be in an amazing location. It is surrounded by shopping & restaurants but also central to UNC, Duke, I-40, Chapel Hill, Downtown Durham. Easy to RDU, RTP, and all other triangle locations. Also close to Trinity and Durham academy.
Home Details
Home Type
- Single Family
Est. Annual Taxes
- $5,987
Year Built
- Built in 2020
Lot Details
- 10,019 Sq Ft Lot
- Wood Fence
- Corner Lot
- Back Yard Fenced
HOA Fees
- $83 Monthly HOA Fees
Parking
- 2 Car Attached Garage
- Parking Accessed On Kitchen Level
- Garage Door Opener
Home Design
- Transitional Architecture
- Block Foundation
- Shingle Roof
Interior Spaces
- 2,950 Sq Ft Home
- 2-Story Property
- Entrance Foyer
- Living Room
- Loft
- Sun or Florida Room
Kitchen
- Built-In Oven
- Microwave
- Dishwasher
- Stainless Steel Appliances
Flooring
- Wood
- Carpet
- Tile
Bedrooms and Bathrooms
- 4 Bedrooms
- Main Floor Bedroom
- 3 Full Bathrooms
Laundry
- Laundry Room
- Laundry on upper level
Outdoor Features
- Deck
Schools
- Forest View Elementary School
- Githens Middle School
- Jordan High School
Utilities
- Cooling Available
- Heating System Uses Natural Gas
- Tankless Water Heater
- Community Sewer or Septic
Community Details
- Cresset Overlook HOA, Phone Number (919) 848-4911
- Cresset Overlook Subdivision
Listing and Financial Details
- Assessor Parcel Number 0800-69-9266
Map
Home Values in the Area
Average Home Value in this Area
Property History
| Date | Event | Price | Change | Sq Ft Price |
|---|---|---|---|---|
| 12/10/2024 12/10/24 | Sold | $775,000 | 0.0% | $263 / Sq Ft |
| 10/22/2024 10/22/24 | Pending | -- | -- | -- |
| 09/27/2024 09/27/24 | Price Changed | $775,000 | -4.3% | $263 / Sq Ft |
| 08/14/2024 08/14/24 | For Sale | $809,500 | -- | $274 / Sq Ft |
Tax History
| Year | Tax Paid | Tax Assessment Tax Assessment Total Assessment is a certain percentage of the fair market value that is determined by local assessors to be the total taxable value of land and additions on the property. | Land | Improvement |
|---|---|---|---|---|
| 2024 | $6,376 | $457,064 | $108,358 | $348,706 |
| 2023 | $5,987 | $457,064 | $108,358 | $348,706 |
| 2022 | $5,850 | $457,064 | $108,358 | $348,706 |
| 2021 | $5,823 | $457,064 | $108,358 | $348,706 |
| 2020 | $46 | $108,358 | $108,358 | $0 |
Mortgage History
| Date | Status | Loan Amount | Loan Type |
|---|---|---|---|
| Open | $525,000 | New Conventional | |
| Previous Owner | $422,586 | New Conventional |
Deed History
| Date | Type | Sale Price | Title Company |
|---|---|---|---|
| Warranty Deed | $775,000 | None Listed On Document | |
| Special Warranty Deed | $528,500 | None Available |
Similar Homes in Durham, NC
Source: Doorify MLS
MLS Number: 10046685
APN: 225798
- 3416 Cottonwood Dr
- 3518 Donnigale Ave
- 4 N Poston Ct
- 3329 Coachmans Way
- 3116 Coachmans Way
- 3207 Coachmans Way
- 3213 Coachmans Way
- 3100 Coachmans Way
- 3111 Coachmans Way
- 4207 Hulon Dr
- 33 Stoneridge Cir
- 3609 Kilgo Dr
- 3080 Colony Rd Unit A
- 3614 Kilgo Dr
- 4 Taulton Ct
- 10 Marchmont Ct
- 4318 Peachway Dr
- 9 Water Stone Ct
- 58 Stoneridge Rd
- 4313 Branchwood Dr

