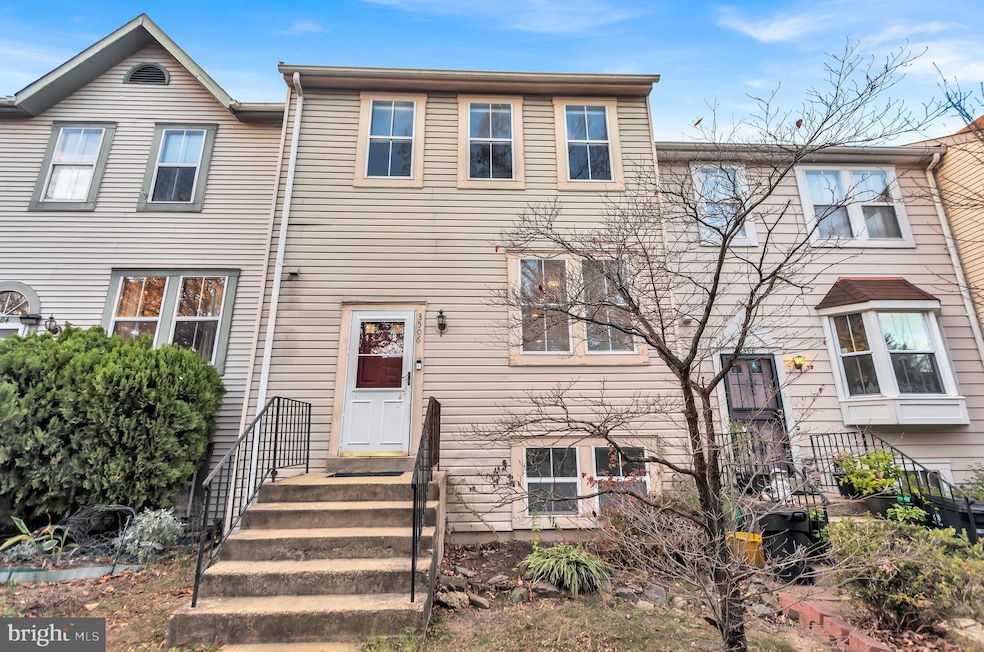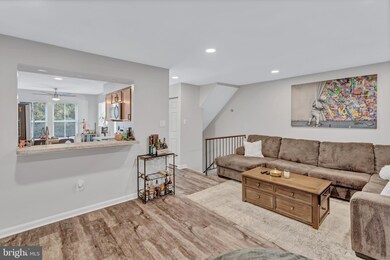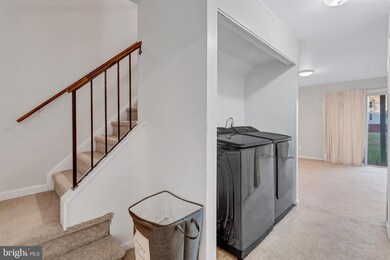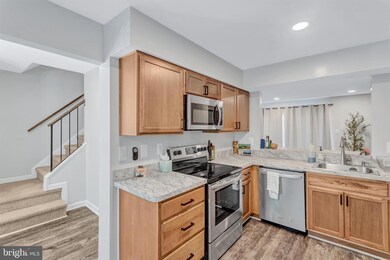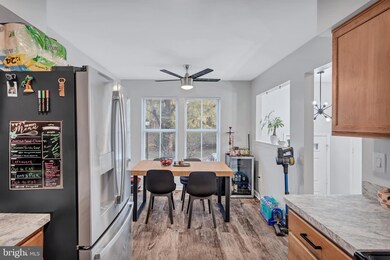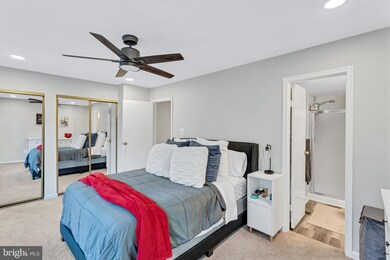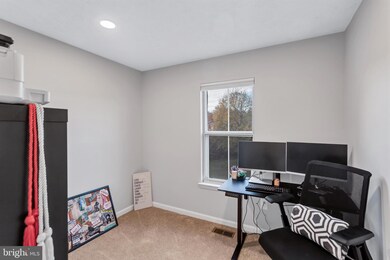
3506 Cherry Hill Ct Beltsville, MD 20705
Highlights
- View of Trees or Woods
- Colonial Architecture
- Wooded Lot
- Open Floorplan
- Deck
- Den
About This Home
As of December 2024Welcome to 3506 Cherry Hill Ct, a charming townhouse in the desirable Newport Towne community of Beltsville! This home features an open floor plan, ideal for entertaining and creating lasting memories. The main level welcomes you with a spacious living room, highlighted by a large sliding glass door that opens to a private deck—perfect for relaxing or enjoying outdoor dining.
The eat-in kitchen offers ample cabinet and counter space, a newer stainless steel dishwasher, and an adjacent dining area that’s perfect for hosting. Retreat to the primary bedroom, complete with an en-suite bath, while two additional generously sized bedrooms and a full bath complete the upper level.
The lower level boasts a cozy family room with walkout access to the backyard, a flexible office space that can be used as an additional bedroom, and plenty of storage. Located near fantastic shopping, dining, and entertainment at Laurel Town Center and Calverton Shopping Center, with easy access to beautiful parks like Little Paint Branch Park and Beltsville North Park. Conveniently close to I-95, Route 29, the ICC, and I-495, making commuting a breeze.
Don’t miss this wonderful opportunity—schedule your tour today!
Townhouse Details
Home Type
- Townhome
Est. Annual Taxes
- $4,265
Year Built
- Built in 1986
Lot Details
- 1,500 Sq Ft Lot
- Backs To Open Common Area
- Landscaped
- Wooded Lot
- Back and Front Yard
HOA Fees
- $145 Monthly HOA Fees
Property Views
- Woods
- Garden
Home Design
- Colonial Architecture
- Frame Construction
- Shingle Roof
Interior Spaces
- Property has 3 Levels
- Open Floorplan
- Double Pane Windows
- Window Screens
- Sliding Doors
- Entrance Foyer
- Family Room
- Living Room
- Combination Kitchen and Dining Room
- Den
- Storage Room
- Utility Room
- Basement
Kitchen
- Eat-In Kitchen
- Built-In Oven
- Electric Oven or Range
- Stove
- Dishwasher
- Disposal
Flooring
- Carpet
- Ceramic Tile
- Vinyl
Bedrooms and Bathrooms
- En-Suite Primary Bedroom
- En-Suite Bathroom
- Bathtub with Shower
- Walk-in Shower
Laundry
- Laundry on lower level
- Dryer
- Washer
Home Security
Parking
- Parking Lot
- 1 Assigned Parking Space
Outdoor Features
- Deck
- Exterior Lighting
- Shed
Schools
- High Point
Utilities
- Central Air
- Heat Pump System
- Vented Exhaust Fan
- Programmable Thermostat
- Electric Water Heater
Listing and Financial Details
- Tax Lot 78
- Assessor Parcel Number 17010064980
Community Details
Overview
- Association fees include snow removal, trash, common area maintenance
- Newport Towne Plat Three Subdivision
Amenities
- Common Area
Recreation
- Community Playground
Security
- Storm Doors
- Fire and Smoke Detector
Map
Home Values in the Area
Average Home Value in this Area
Property History
| Date | Event | Price | Change | Sq Ft Price |
|---|---|---|---|---|
| 12/17/2024 12/17/24 | Sold | $411,000 | +0.3% | $214 / Sq Ft |
| 11/15/2024 11/15/24 | For Sale | $409,900 | +20.6% | $213 / Sq Ft |
| 10/21/2022 10/21/22 | Sold | $340,000 | +3.0% | $190 / Sq Ft |
| 10/07/2022 10/07/22 | Pending | -- | -- | -- |
| 10/06/2022 10/06/22 | For Sale | $330,000 | -- | $184 / Sq Ft |
Tax History
| Year | Tax Paid | Tax Assessment Tax Assessment Total Assessment is a certain percentage of the fair market value that is determined by local assessors to be the total taxable value of land and additions on the property. | Land | Improvement |
|---|---|---|---|---|
| 2024 | $4,656 | $287,033 | $0 | $0 |
| 2023 | $4,415 | $270,867 | $0 | $0 |
| 2022 | $3,430 | $254,700 | $75,000 | $179,700 |
| 2021 | $6,860 | $242,700 | $0 | $0 |
| 2020 | $3,210 | $230,700 | $0 | $0 |
| 2019 | $3,132 | $218,700 | $75,000 | $143,700 |
| 2018 | $2,978 | $208,267 | $0 | $0 |
| 2017 | $2,871 | $197,833 | $0 | $0 |
| 2016 | -- | $187,400 | $0 | $0 |
| 2015 | $2,503 | $180,833 | $0 | $0 |
| 2014 | $2,503 | $174,267 | $0 | $0 |
Mortgage History
| Date | Status | Loan Amount | Loan Type |
|---|---|---|---|
| Open | $403,555 | FHA | |
| Closed | $403,555 | FHA | |
| Previous Owner | $329,800 | New Conventional |
Deed History
| Date | Type | Sale Price | Title Company |
|---|---|---|---|
| Deed | $411,000 | Fidelity National Title | |
| Deed | $411,000 | Fidelity National Title | |
| Deed | $340,000 | Old Republic National Title | |
| Deed | $120,000 | -- | |
| Deed | $83,900 | -- |
Similar Homes in Beltsville, MD
Source: Bright MLS
MLS Number: MDPG2132436
APN: 01-0064980
- 11326 Cherry Hill Rd Unit 2-N20
- 11328 Cherry Hill Rd Unit 2-M-202
- 11326 Cherry Hill Rd Unit 102
- 11330 Cherry Hill Rd Unit 104
- 0 Powder Mill Rd Unit MDPG2130948
- 0 Powder Mill Rd Unit MDPG2130944
- 11370 Cherry Hill Rd Unit 1P202
- 11382 Cherry Hill Rd Unit 1J304
- 11316 Cherry Hill Rd Unit 2-S30
- 11200 Cherry Hill Rd Unit 203
- 11240 Cherry Hill Rd Unit 29
- 11368 Cherry Hill Rd Unit 1Q204
- 11364 Cherry Hill Rd Unit 1S204
- 11352 Cherry Hill Rd Unit 1Y203
- 11212 Cherry Hill Rd Unit T2
- 11224 Cherry Hill Rd
- 11216 Cherry Hill Rd
- 11222 Cherry Hill Rd Unit 304
- 3701 Green Ash Ct
- 11916 Rumsfeld Terrace
