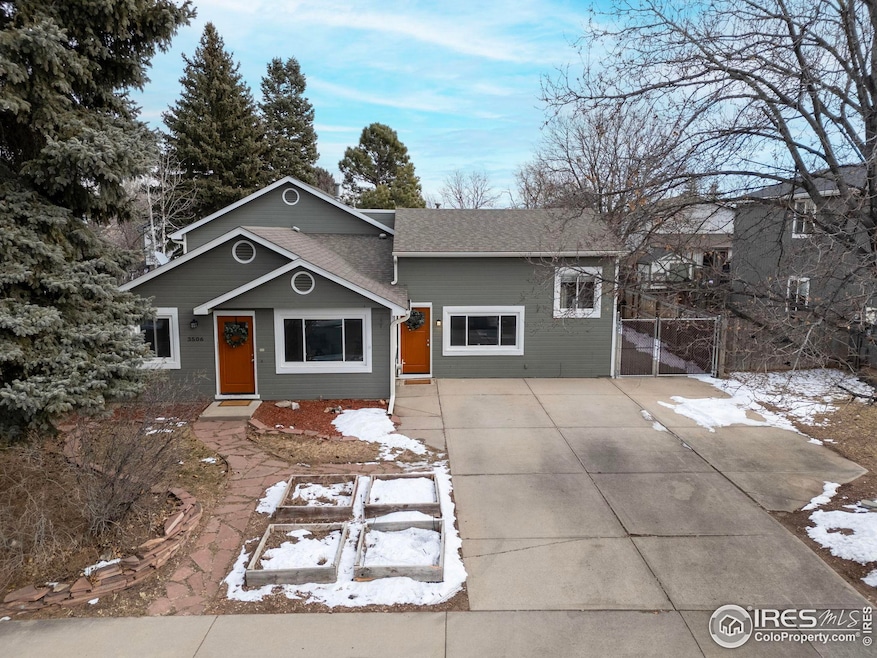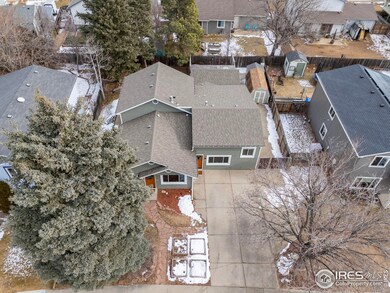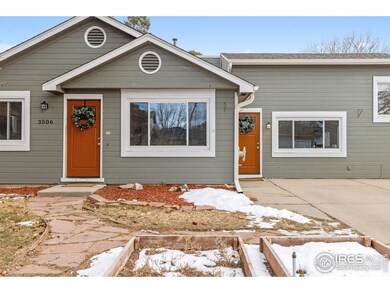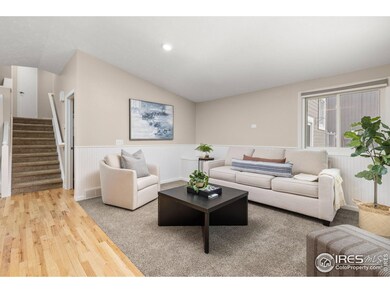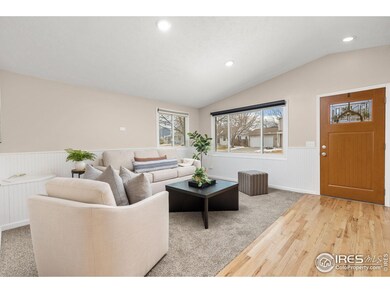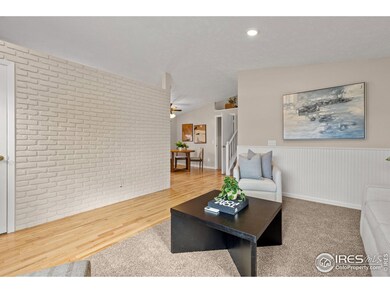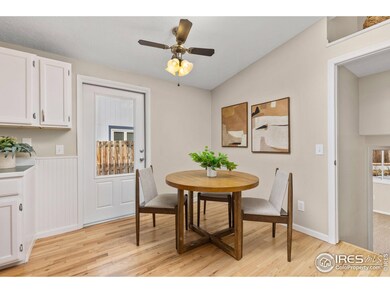
3506 English Ct Fort Collins, CO 80526
Rossborough NeighborhoodHighlights
- Parking available for a boat
- Cathedral Ceiling
- No HOA
- Johnson Elementary School Rated 9+
- Wood Flooring
- Cul-De-Sac
About This Home
As of January 2025Spacious Home with Guest House and Exceptional Features. This beautifully maintained property offers an incredible combination of space, comfort, and flexibility. Recently painted and featuring new carpeting, the home is move-in ready and designed to impress.The main house includes four bedrooms and two bathrooms, providing ample living space for a growing family or anyone seeking room to spread out. The expansive great room features elegant hardwood floors and a private entrance, making it ideal for use as a home office, studio, or entertainment space. The kitchen is both functional and inviting, showcasing stunning wood floors. The bedrooms have been thoughtfully designed with plush carpeting to ensure comfort and warmth.The backyard offers a peaceful retreat with the privacy and ambiance of large, mature trees. This outdoor space is perfect for relaxation or quiet gatherings in a natural setting.Located at the back of the property, the one-bedroom, one-bathroom guest house includes its own yard space and shed, providing additional privacy and convenience. It's an excellent option for hosting guests, accommodating extended family, or generating rental income.Additional amenities include a gated driveway with ample space for multiple vehicles or an RV, as well as two additional storage sheds for tools, equipment, or seasonal items. Recent updates to the HVAC system and roof provide added peace of mind.With its thoughtful design and versatile living options, this home is a rare find and a fantastic opportunity. Look for walk through video link. Don't miss your chance to make it your own!
Home Details
Home Type
- Single Family
Est. Annual Taxes
- $2,835
Year Built
- Built in 1988
Lot Details
- 7,137 Sq Ft Lot
- Cul-De-Sac
- Property is zoned RL
Parking
- Parking available for a boat
Home Design
- Wood Frame Construction
- Composition Roof
Interior Spaces
- 2,535 Sq Ft Home
- 3-Story Property
- Cathedral Ceiling
- Window Treatments
- Family Room
- Laundry on main level
Kitchen
- Eat-In Kitchen
- Electric Oven or Range
- Microwave
- Dishwasher
Flooring
- Wood
- Carpet
Bedrooms and Bathrooms
- 5 Bedrooms
- Walk-In Closet
Outdoor Features
- Patio
- Outdoor Storage
Schools
- Johnson Elementary School
- Webber Middle School
- Rocky Mountain High School
Utilities
- Whole House Fan
- Forced Air Heating and Cooling System
- Baseboard Heating
- High Speed Internet
Community Details
- No Home Owners Association
- Rossborough Subdivision
Listing and Financial Details
- Assessor Parcel Number R1283715
Map
Home Values in the Area
Average Home Value in this Area
Property History
| Date | Event | Price | Change | Sq Ft Price |
|---|---|---|---|---|
| 01/31/2025 01/31/25 | Sold | $582,500 | -1.1% | $230 / Sq Ft |
| 01/15/2025 01/15/25 | For Sale | $589,000 | -- | $232 / Sq Ft |
Tax History
| Year | Tax Paid | Tax Assessment Tax Assessment Total Assessment is a certain percentage of the fair market value that is determined by local assessors to be the total taxable value of land and additions on the property. | Land | Improvement |
|---|---|---|---|---|
| 2025 | $2,835 | $34,733 | $2,680 | $32,053 |
| 2024 | $2,835 | $34,733 | $2,680 | $32,053 |
| 2022 | $2,400 | $25,416 | $2,780 | $22,636 |
| 2021 | $2,425 | $26,148 | $2,860 | $23,288 |
| 2020 | $2,875 | $30,731 | $2,860 | $27,871 |
| 2019 | $2,888 | $30,731 | $2,860 | $27,871 |
| 2018 | $2,063 | $22,637 | $2,880 | $19,757 |
| 2017 | $2,056 | $22,637 | $2,880 | $19,757 |
| 2016 | $1,936 | $21,205 | $3,184 | $18,021 |
| 2015 | $1,922 | $21,200 | $3,180 | $18,020 |
| 2014 | $1,546 | $16,950 | $3,180 | $13,770 |
Mortgage History
| Date | Status | Loan Amount | Loan Type |
|---|---|---|---|
| Previous Owner | $50,000 | Credit Line Revolving | |
| Previous Owner | $25,000 | Credit Line Revolving | |
| Previous Owner | $10,000 | Credit Line Revolving | |
| Previous Owner | $198,400 | New Conventional | |
| Previous Owner | $201,685 | FHA | |
| Previous Owner | $25,000 | Credit Line Revolving | |
| Previous Owner | $128,000 | Unknown | |
| Previous Owner | $115,000 | Unknown | |
| Previous Owner | $85,900 | VA | |
| Previous Owner | $20,000 | Unknown |
Deed History
| Date | Type | Sale Price | Title Company |
|---|---|---|---|
| Special Warranty Deed | $582,500 | None Listed On Document | |
| Special Warranty Deed | $430,000 | Heritage Title Company | |
| Warranty Deed | $209,000 | North Amer Title Co Of Co | |
| Warranty Deed | $85,900 | -- |
Similar Homes in Fort Collins, CO
Source: IRES MLS
MLS Number: 1024608
APN: 97273-10-131
- 1512 Birmingham Dr
- 1437 Sanford Dr
- 1508 Ambrosia Ct
- 1520 Painted Desert Ct
- 2013 Newcastle Ct
- 1906 Devonshire Dr
- 3461 Laredo Ln
- 3461 Laredo Ln Unit M3
- 3318 Hickok Dr Unit C/3
- 1601 W Swallow Rd
- 1601 W Swallow Rd Unit 4A
- 3717 S Taft Hill Rd Unit 82
- 3717 S Taft Hill Rd
- 3717 S Taft Hill Rd Unit N291
- 1414 Westfield Dr
- 1136 Wabash St Unit 3
- 2921 Bassick St
- 3705 Dalton Dr
- 3727 Dalton Dr
- 1414 Nunn Creek Ct
