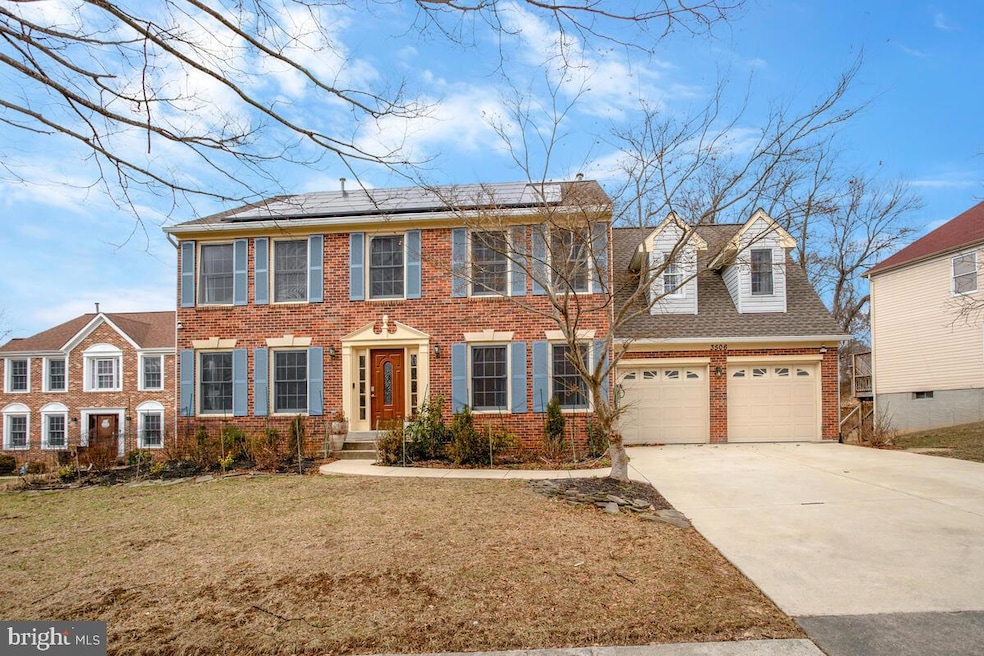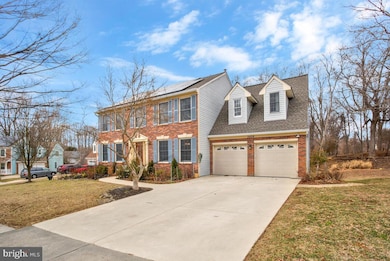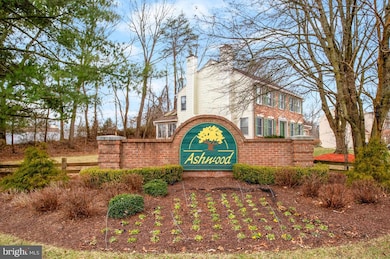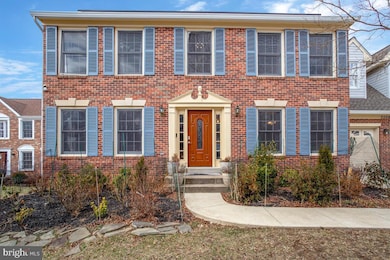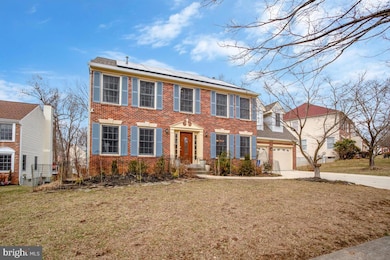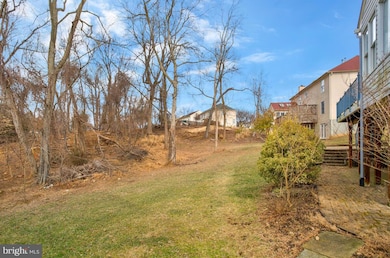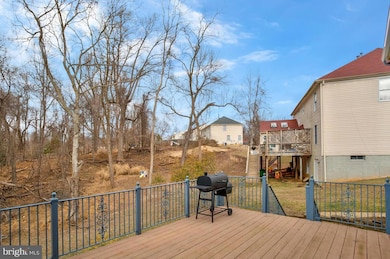
Estimated payment $4,558/month
Highlights
- Colonial Architecture
- 2 Car Attached Garage
- Heat Pump System
- 1 Fireplace
- Central Air
About This Home
WELCOME HOME!!! This beautiful residence is waiting for you. Nestled in the sought-after Bowie area, it offers an easy commute to the DMV area, Baltimore, and Annapolis. This home provides a central location to fulfill your personal and professional needs. Boasting over 4,300 sq ft, the floorplan creates an atmosphere of warmth and comfort. There is ample space ready to be decorated for your enjoyment. The heart of the home is its updated kitchen, which features energy-efficient stainless-steel appliances, most of which are new. A spacious sunroom fills the home with natural light and overlooks the large backyard, perfect for your summer fun. The expansive deck also provides a view of the backyard. The main level features hardwood floors, while the bedrooms are adorned with luxurious carpets. The elegant owner's suite on the upper level includes a large walk-in closet and dual vanity. The fully finished basement offers an area that can be customized as a personal gym or for other entertainment purposes. This well-maintained home is truly move-in ready, combining elegance and functionality. It is ideal for busy households and modern living. Recent updates include a new HVAC system in 2023, a new roof, a solar system, brand new gutters, a new driveway, and a new copper water main. Schedule your private tour today to experience the perfect blend of sophistication and contemporary living.
Home Details
Home Type
- Single Family
Est. Annual Taxes
- $7,177
Year Built
- Built in 1991
Lot Details
- 0.27 Acre Lot
- Property is zoned RR
HOA Fees
- $25 Monthly HOA Fees
Parking
- 2 Car Attached Garage
- 4 Driveway Spaces
- Garage Door Opener
- On-Street Parking
Home Design
- Colonial Architecture
- Frame Construction
Interior Spaces
- Property has 3 Levels
- 1 Fireplace
- Finished Basement
Bedrooms and Bathrooms
- 4 Main Level Bedrooms
Utilities
- Central Air
- Heat Pump System
- Electric Water Heater
Community Details
- Vista Estates Westplat 1 Subdivision
Listing and Financial Details
- Tax Lot 25
- Assessor Parcel Number 17131392927
Map
Home Values in the Area
Average Home Value in this Area
Tax History
| Year | Tax Paid | Tax Assessment Tax Assessment Total Assessment is a certain percentage of the fair market value that is determined by local assessors to be the total taxable value of land and additions on the property. | Land | Improvement |
|---|---|---|---|---|
| 2024 | $399 | $482,967 | $0 | $0 |
| 2023 | $6,669 | $422,000 | $101,500 | $320,500 |
| 2022 | $6,657 | $421,233 | $0 | $0 |
| 2021 | $5,485 | $420,467 | $0 | $0 |
| 2020 | $5,451 | $419,700 | $70,700 | $349,000 |
| 2019 | $5,758 | $402,100 | $0 | $0 |
| 2018 | $5,064 | $384,500 | $0 | $0 |
| 2017 | $4,828 | $366,900 | $0 | $0 |
| 2016 | -- | $338,700 | $0 | $0 |
| 2015 | $5,308 | $310,500 | $0 | $0 |
| 2014 | $5,308 | $282,300 | $0 | $0 |
Property History
| Date | Event | Price | Change | Sq Ft Price |
|---|---|---|---|---|
| 03/25/2025 03/25/25 | Price Changed | $705,000 | -2.8% | $162 / Sq Ft |
| 03/07/2025 03/07/25 | Price Changed | $725,000 | -3.3% | $167 / Sq Ft |
| 02/21/2025 02/21/25 | For Sale | $750,000 | +29.3% | $172 / Sq Ft |
| 10/08/2021 10/08/21 | Sold | $580,000 | 0.0% | $133 / Sq Ft |
| 09/12/2021 09/12/21 | Price Changed | $580,000 | 0.0% | $133 / Sq Ft |
| 09/11/2021 09/11/21 | Pending | -- | -- | -- |
| 09/06/2021 09/06/21 | For Sale | $579,990 | -- | $133 / Sq Ft |
Deed History
| Date | Type | Sale Price | Title Company |
|---|---|---|---|
| Deed | $580,000 | Mbh Settlement Group Lc | |
| Deed | -- | -- | |
| Deed | $230,000 | -- |
Mortgage History
| Date | Status | Loan Amount | Loan Type |
|---|---|---|---|
| Open | $600,880 | VA | |
| Previous Owner | $160,000 | Stand Alone Second | |
| Previous Owner | $350,000 | Adjustable Rate Mortgage/ARM | |
| Previous Owner | $80,000 | New Conventional |
Similar Homes in Bowie, MD
Source: Bright MLS
MLS Number: MDPG2141996
APN: 13-1392927
- 3520 Golden Hill Dr
- 9808 Bald Hill Rd
- 9905 Rosa Vista Ct
- 9903 Quiet Glen Ct
- 3302 Meadowridge Place
- 10401 Cleary Ln
- 10600 Parrish Ln
- 3044 Mia Ln
- 2802 Berrywood Ln
- 3007 Saint Josephs Dr
- 4106 Lavender Ln
- 3902 Kencrest Ct
- 2510 Huntley Ct
- 4016 Ayden Ct
- 4309 Windflower Way
- 4714 Morning Glory Trail
- 3609 Jeff Rd
- 2326 Campus Way N
- 9510 Weshire Dr
- 9406 Geaton Park Place
