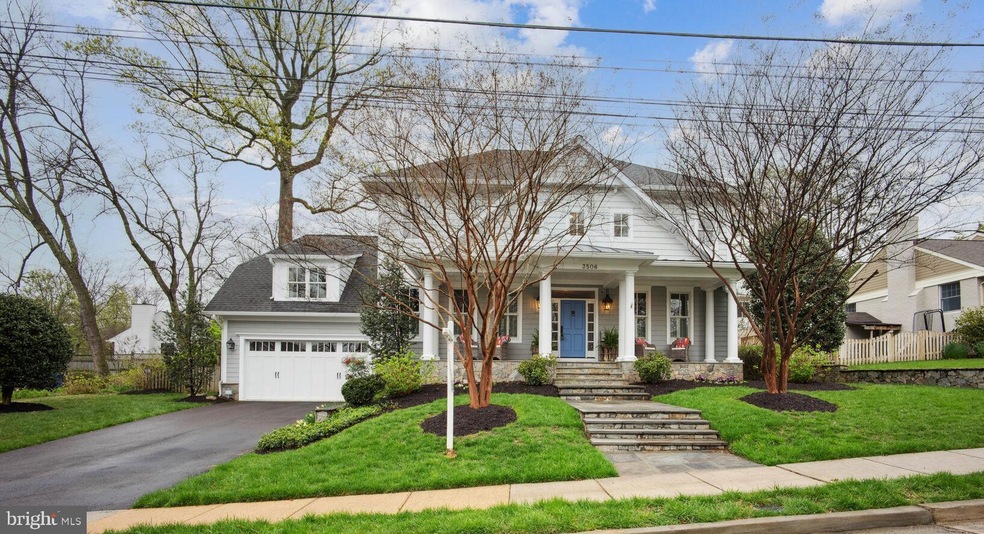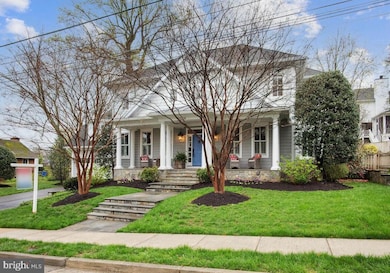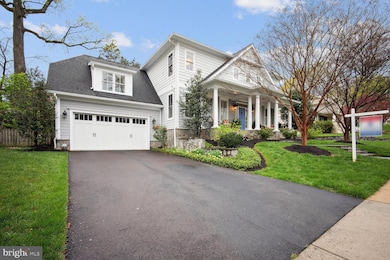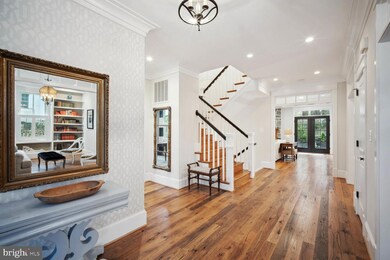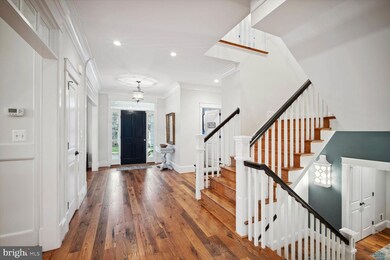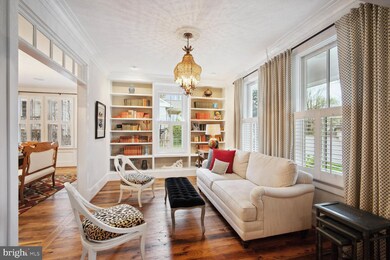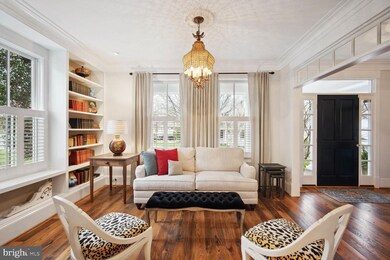
3506 N Ottawa St Arlington, VA 22213
Williamsburg NeighborhoodHighlights
- Eat-In Gourmet Kitchen
- Open Floorplan
- Wood Flooring
- Discovery Elementary School Rated A
- Craftsman Architecture
- Garden View
About This Home
As of May 2024STUNNING CUSTOM HOME DESIGNED BY THOMAS FRENCH AND BUILT BY SPRING STREET DEVELOPMENT ON A QUIET CUL DE SAC IN PRIME ARLINGTON LOCATION! It is rare to find such an amazing home on a beautiful cul de sac in the sought after school pyramid of Discovery, Williamsburg, Yorktown! Welcoming flagstone front walk leading to a relaxing, wide flagstone front porch with beadboard ceiling, recessed lights, and built-in speakers * Fantastic light filled floor plan with jaw dropping reclaimed Middleburg farm wood fence flooring throughout the main and upper level * 9'+ ceilings on all levels, custom shutters & window treatments, & impressive wood trim throughout * Formal living room with built-in bookcases * Formal dining room with built-in speakers * Main level home office * Open gourmet kitchen with large kitchen island/breakfast bar, granite counters with river rock finish & tile back splash, stainless steel appliances, 42" cabinets with soft close drawers & crown molding accents, eat-in area with built-in bench seating, & butler pantry with wood counters, wine storage, & beverage refrigerator * Cozy family room with coffered ceiling, stone gas fireplace with wood mantle, built-in speakers & French doors to back yard & screened porch * Private fenced yard with professional landscaping & flagstone patio * Unwind on the screened porch with beadboard tray ceiling, ceiling fan, & built-in speakers * Wide wood staircases with landings lead to upper & lower levels * Playroom/Rec Room off the stair to the upper level over the garage * Open upper level landing area * Primary bedroom features a tray ceiling, ceiling fan, recessed lights, views of the back yard, two walk-in closets, & luxurious bath with double vanity sink, basket weave marble tile floor, soaking tub, & shower with dual shower heads * Second bedroom with walk-in closet & private bath * Second and third bedooms with spacious closets and shared bath with double sink vanity * Mud room off lower level staircase with built-in cabinets leads to the two car garage * Lower level recreation room with recessed lights, full sized windows, & walk-out to the back yard * Private lower level guest bedroom * Lower level full bath * Den off rec room with glass doors is a great additional office * Huge storage room could be used for storage, fitness room or media room * Two zone gas hvac plus 75 gallon gas water heater * Short distance to the Williamsburg & Harrison Street shopping centers, easy access to I-66 plus just a short distance to the Metro Rail!
Home Details
Home Type
- Single Family
Est. Annual Taxes
- $19,792
Year Built
- Built in 2011
Lot Details
- 10,080 Sq Ft Lot
- Back Yard Fenced
- Property is in excellent condition
- Property is zoned R-10
Parking
- 2 Car Direct Access Garage
- Front Facing Garage
- Garage Door Opener
- Driveway
Home Design
- Craftsman Architecture
- Architectural Shingle Roof
- Stone Siding
- Concrete Perimeter Foundation
- HardiePlank Type
Interior Spaces
- Property has 3 Levels
- Open Floorplan
- Built-In Features
- Crown Molding
- Paneling
- Beamed Ceilings
- Tray Ceiling
- Ceiling height of 9 feet or more
- Ceiling Fan
- Recessed Lighting
- Stone Fireplace
- Fireplace Mantel
- Gas Fireplace
- Double Pane Windows
- Window Treatments
- Transom Windows
- Window Screens
- Family Room Off Kitchen
- Formal Dining Room
- Garden Views
Kitchen
- Eat-In Gourmet Kitchen
- Breakfast Area or Nook
- Butlers Pantry
- Built-In Oven
- Gas Oven or Range
- Six Burner Stove
- Range Hood
- Built-In Microwave
- Ice Maker
- Dishwasher
- Stainless Steel Appliances
- Kitchen Island
- Disposal
Flooring
- Wood
- Carpet
Bedrooms and Bathrooms
- En-Suite Bathroom
- Walk-In Closet
- Soaking Tub
Laundry
- Laundry on upper level
- Dryer
- Washer
Partially Finished Basement
- Basement Fills Entire Space Under The House
- Walk-Up Access
- Interior and Rear Basement Entry
- Sump Pump
- Basement Windows
Home Security
- Alarm System
- Fire and Smoke Detector
Outdoor Features
- Screened Patio
- Porch
Schools
- Discovery Elementary School
- Williamsburg Middle School
- Yorktown High School
Utilities
- Forced Air Heating and Cooling System
- 60 Gallon+ Natural Gas Water Heater
Community Details
- No Home Owners Association
- Minor Hill Subdivision
Listing and Financial Details
- Tax Lot 57
- Assessor Parcel Number 02-008-039
Map
Home Values in the Area
Average Home Value in this Area
Property History
| Date | Event | Price | Change | Sq Ft Price |
|---|---|---|---|---|
| 05/13/2024 05/13/24 | Sold | $2,462,000 | +4.8% | $428 / Sq Ft |
| 04/07/2024 04/07/24 | Pending | -- | -- | -- |
| 04/04/2024 04/04/24 | For Sale | $2,349,900 | -- | $408 / Sq Ft |
Tax History
| Year | Tax Paid | Tax Assessment Tax Assessment Total Assessment is a certain percentage of the fair market value that is determined by local assessors to be the total taxable value of land and additions on the property. | Land | Improvement |
|---|---|---|---|---|
| 2024 | $20,608 | $1,995,000 | $833,700 | $1,161,300 |
| 2023 | $19,792 | $1,921,600 | $823,700 | $1,097,900 |
| 2022 | $18,602 | $1,806,000 | $758,700 | $1,047,300 |
| 2021 | $17,161 | $1,666,100 | $721,400 | $944,700 |
| 2020 | $16,629 | $1,620,800 | $686,400 | $934,400 |
| 2019 | $16,291 | $1,587,800 | $653,400 | $934,400 |
| 2018 | $15,953 | $1,585,800 | $645,000 | $940,800 |
| 2017 | $14,786 | $1,469,800 | $620,000 | $849,800 |
| 2016 | $14,719 | $1,485,300 | $585,000 | $900,300 |
| 2015 | $14,948 | $1,500,800 | $560,000 | $940,800 |
| 2014 | $15,173 | $1,523,400 | $510,000 | $1,013,400 |
Mortgage History
| Date | Status | Loan Amount | Loan Type |
|---|---|---|---|
| Open | $1,969,600 | New Conventional | |
| Previous Owner | $250,000 | Credit Line Revolving | |
| Previous Owner | $625,500 | New Conventional | |
| Previous Owner | $725,000 | New Conventional | |
| Previous Owner | $1,000,000 | Construction |
Deed History
| Date | Type | Sale Price | Title Company |
|---|---|---|---|
| Deed | $2,462,000 | Double Eagle Title | |
| Warranty Deed | $625,000 | -- |
Similar Homes in the area
Source: Bright MLS
MLS Number: VAAR2041854
APN: 02-008-039
- 3514 N Ohio St
- 3514 N Potomac St
- 6307 35th St N
- 6305 36th St N
- 3501 N Powhatan St
- 5900 35th St N
- 6200 31st St N
- 6528 36th St N
- 6201 30th St N
- 2951 N Nottingham St
- 2933 N Nottingham St
- 2022 Rockingham St
- 2909 N Sycamore St
- 5612 Williamsburg Blvd
- 2012 Rockingham St
- 6300 29th St N
- 6407 28th St N
- 3207 N Tacoma St
- 6300 28th St N
- 6492 Little Falls Rd
