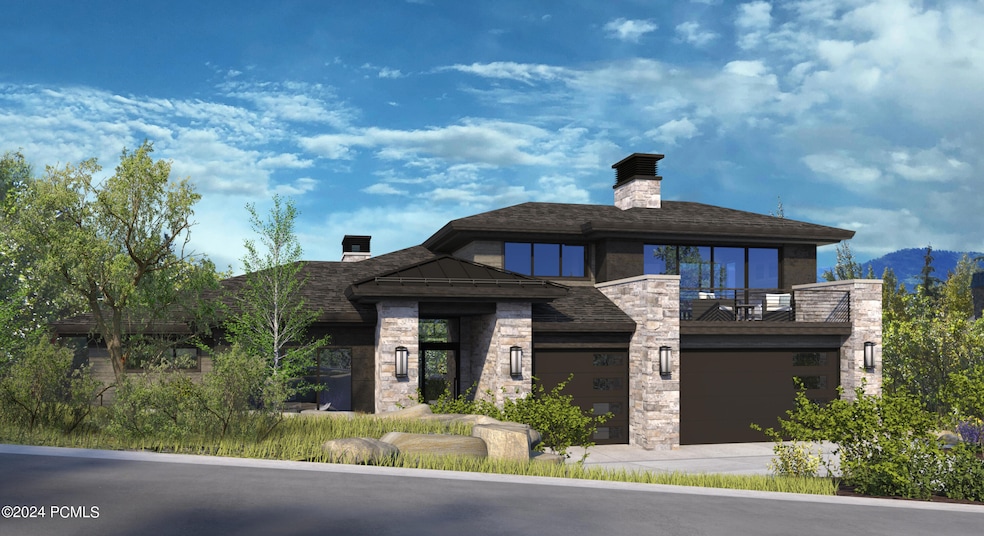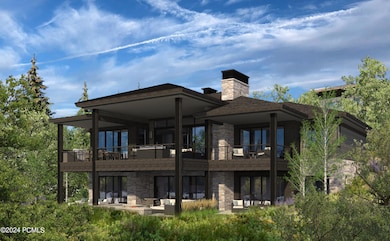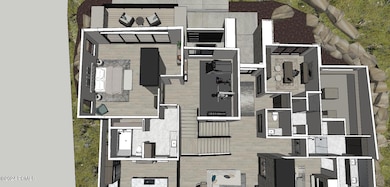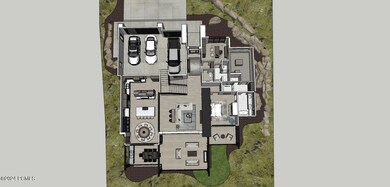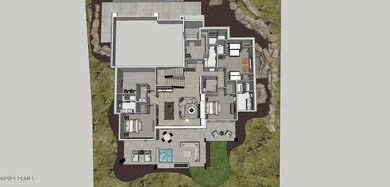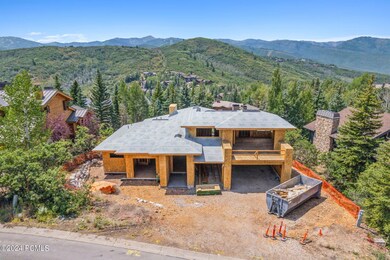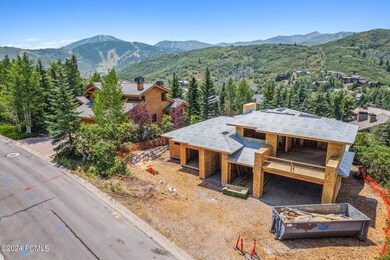
3506 Oak Wood Dr Park City, UT 84060
Estimated payment $45,101/month
Highlights
- Views of Ski Resort
- Steam Room
- Under Construction
- McPolin Elementary School Rated A
- Heated Driveway
- Spa
About This Home
This custom mountain contemporary home was thoughtfully designed by the Highland Group and interior design selections were masterfully curated by the 4C Group. Featuring exceptional mountain views of Deer Valley Resort as well as great views to the west towards Park City Mountain Resort. This exquisite residence features 6 bedrooms and 8 bathrooms, including a main level primary suite for added comfort and privacy. The large master bedroom has access to the balcony and includes an impressive bathroom with a large closet, custom cabinetry, and washer and dryer. Every level of this home has great outdoor spaces perfect for entertaining and enjoying the expansive mountain views. Located in The Oaks at Deer Valley offering membership to the Solamere-Oaks Swim and Tennis Club through HOA dues, providing amenities such as 5 tennis courts, 4 pickleball courts, an inviting outdoor pool, and newly added shuttle service to Deer Valley Resort. Just 1.5 miles from skiing, 5 minutes to Main Street, and easy access to nearby hiking and biking trails are a part of what makes this location desirable.
Home Details
Home Type
- Single Family
Est. Annual Taxes
- $7,329
Year Built
- Built in 2025 | Under Construction
Lot Details
- 0.27 Acre Lot
- South Facing Home
- Southern Exposure
- Landscaped
- Sloped Lot
HOA Fees
- $117 Monthly HOA Fees
Parking
- 3 Car Attached Garage
- Heated Garage
- Garage Door Opener
- Heated Driveway
Property Views
- Ski Resort
- Mountain
- Valley
Home Design
- Home is estimated to be completed on 5/31/25
- Contemporary Architecture
- Wood Frame Construction
- Asphalt Roof
- Metal Roof
- Wood Siding
- Stone Siding
- Concrete Perimeter Foundation
- Stone
Interior Spaces
- 5,642 Sq Ft Home
- Open Floorplan
- Wet Bar
- Ceiling Fan
- 4 Fireplaces
- Gas Fireplace
- Great Room
- Family Room
- Formal Dining Room
- Home Office
- Storage
- Steam Room
Kitchen
- Breakfast Bar
- Double Oven
- Microwave
- ENERGY STAR Qualified Refrigerator
- Dishwasher
- Kitchen Island
- Disposal
Flooring
- Wood
- Carpet
- Tile
Bedrooms and Bathrooms
- 6 Bedrooms | 1 Primary Bedroom on Main
- Walk-In Closet
- Double Vanity
Laundry
- Laundry Room
- Stacked Washer and Dryer
- ENERGY STAR Qualified Washer
Home Security
- Prewired Security
- Fire and Smoke Detector
- Fire Sprinkler System
Eco-Friendly Details
- Partial Sprinkler System
Outdoor Features
- Spa
- Balcony
- Patio
- Outdoor Gas Grill
Utilities
- Forced Air Heating and Cooling System
- Boiler Heating System
- High-Efficiency Furnace
- Programmable Thermostat
- Natural Gas Connected
- Gas Water Heater
- Water Softener is Owned
- High Speed Internet
- Phone Available
- Cable TV Available
Community Details
- Private Membership Available
- Club Membership Available
- Association Phone (435) 731-4095
- Visit Association Website
- The Oaks At Deer Valley Subdivision
Listing and Financial Details
- Assessor Parcel Number Oaks-10
Map
Home Values in the Area
Average Home Value in this Area
Tax History
| Year | Tax Paid | Tax Assessment Tax Assessment Total Assessment is a certain percentage of the fair market value that is determined by local assessors to be the total taxable value of land and additions on the property. | Land | Improvement |
|---|---|---|---|---|
| 2023 | $7,329 | $1,300,000 | $1,300,000 | $0 |
| 2022 | $4,282 | $650,000 | $650,000 | $0 |
| 2021 | $4,953 | $650,000 | $650,000 | $0 |
| 2020 | $5,258 | $650,000 | $650,000 | $0 |
| 2019 | $5,351 | $650,000 | $650,000 | $0 |
| 2018 | $5,351 | $650,000 | $650,000 | $0 |
| 2017 | $5,083 | $650,000 | $650,000 | $0 |
| 2016 | $5,222 | $650,000 | $650,000 | $0 |
| 2015 | $5,512 | $650,000 | $0 | $0 |
| 2013 | $5,912 | $650,000 | $0 | $0 |
Property History
| Date | Event | Price | Change | Sq Ft Price |
|---|---|---|---|---|
| 08/09/2024 08/09/24 | For Sale | $7,950,000 | -- | $1,409 / Sq Ft |
| 07/07/2022 07/07/22 | Off Market | -- | -- | -- |
| 06/30/2022 06/30/22 | Sold | -- | -- | -- |
| 06/01/2022 06/01/22 | Pending | -- | -- | -- |
Deed History
| Date | Type | Sale Price | Title Company |
|---|---|---|---|
| Warranty Deed | -- | Coalition Title | |
| Warranty Deed | -- | None Available | |
| Warranty Deed | -- | None Available |
Similar Homes in Park City, UT
Source: Park City Board of REALTORS®
MLS Number: 12403349
APN: OAKS-10
- 4867 Legacy Way Unit 8
- 4867 Legacy Way
- 10319 N Terrae Ct Unit E-30
- 10319 N Terrae Ct
- 3267 W Deer Hollow Rd Unit 2402
- 336 Daly
- 1209 Norfolk Ave
- 2244 W Sonder Way
- 2244 W Sonder Way Unit E-8
- 2458 W Sonder Way
- 2458 W Sonder Way Unit E-25
- 2268 W Sonder Way
- 2268 W Sonder Way Unit E-10
- 9756 N Blue Ledge Dr
- 9756 N Blue Ledge Dr Unit 134
- 1702 W Glencoe Way Unit 8038
- 455 Woodside Ave
- 1885 Lower Iron Horse Loop
- 9 Victoria Cir
- 9 Victoria Cir Unit 51
