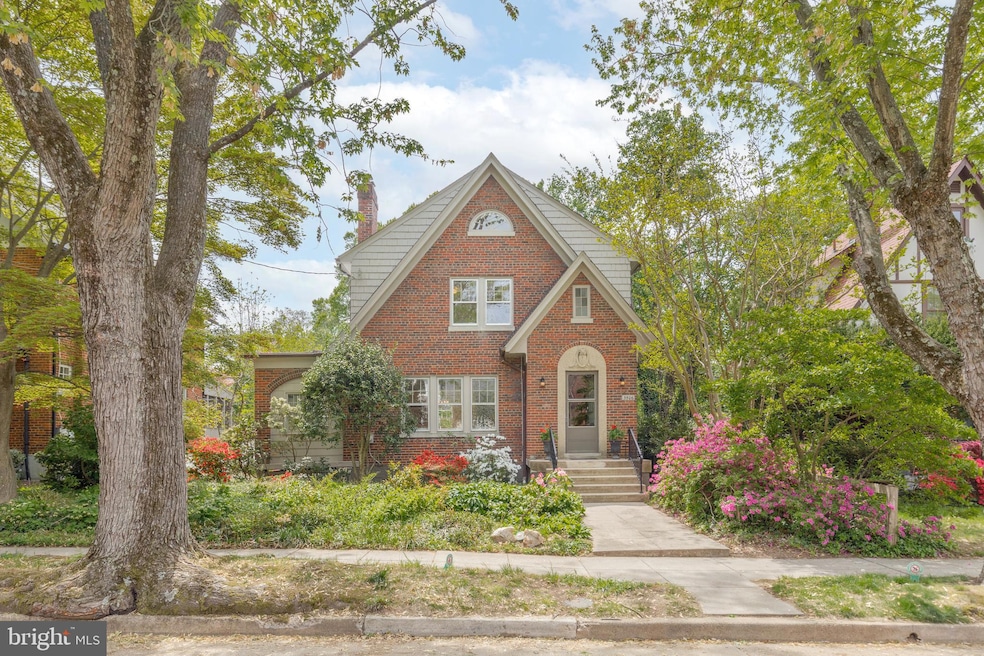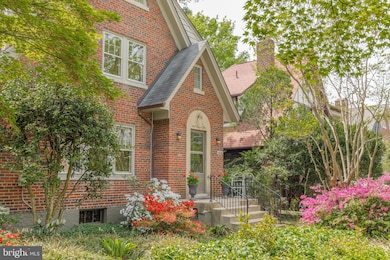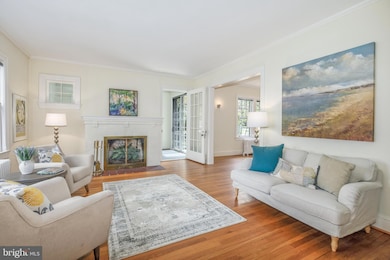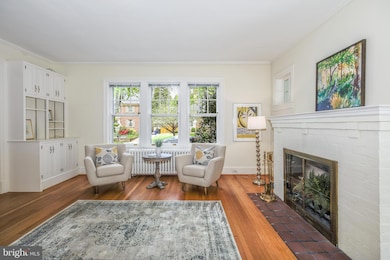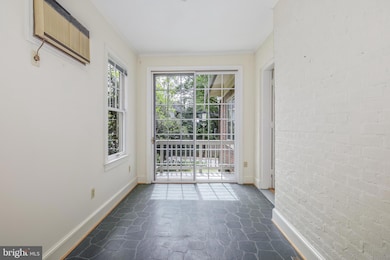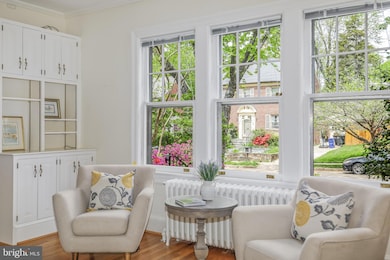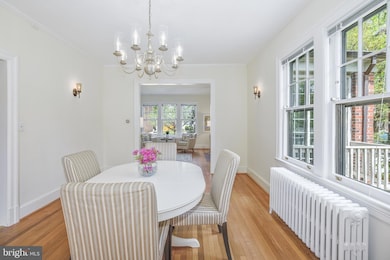
3506 Runnymede Place NW Washington, DC 20015
Chevy Chase NeighborhoodEstimated payment $6,223/month
Highlights
- Hot Property
- Horses Allowed On Property
- Curved or Spiral Staircase
- Lafayette Elementary School Rated A-
- City View
- 5-minute walk to Lafayette-Pointer Park and Recreation Center
About This Home
Open Sunday 1:00 - 4:00 pm. First time on the market in 50+ years - a handsome 1926 Classic side-hall Colonel with Tudor features - a gracious front entry way, High Ceilings, Generous Room sizes, original charm of the 20's, and a wonderful location! Great light, beautiful old windows with storms. SunRoom/Den on first plus an enclosed back porch. Three Bedrooms and two baths on second, fourth bedroom/office on third level with Bath. Basement is pretty much unfinished but has a half bath and an office space previously used as a Ham Radio Studio; also, in-house, level garage entry from the back alley.A terrific opportunity for someone to move in or ready to customize and be happy for the next fifty years!(Pictures and a floor plan are coming later today.) Offers, if any, should be in my office by 11:30 am on Tuesday, the 29th of April.
Open House Schedule
-
Sunday, April 27, 20251:00 to 4:00 pm4/27/2025 1:00:00 PM +00:004/27/2025 4:00:00 PM +00:00New on the Market this weekend!Add to Calendar
Home Details
Home Type
- Single Family
Est. Annual Taxes
- $4,471
Year Built
- Built in 1926
Lot Details
- 4,693 Sq Ft Lot
- North Facing Home
- Property is in average condition
Parking
- 1 Car Direct Access Garage
- Basement Garage
- Rear-Facing Garage
- Garage Door Opener
- Driveway
- On-Street Parking
- Off-Street Parking
Home Design
- Colonial Architecture
- Brick Exterior Construction
- Block Foundation
- Plaster Walls
- Shingle Roof
- Metal Roof
- Copper Plumbing
Interior Spaces
- Property has 4 Levels
- Traditional Floor Plan
- Curved or Spiral Staircase
- Built-In Features
- Chair Railings
- Crown Molding
- Ceiling height of 9 feet or more
- Ceiling Fan
- Skylights
- Fireplace With Glass Doors
- Double Hung Windows
- Wood Frame Window
- Window Screens
- Sliding Doors
- Formal Dining Room
- City Views
- Attic
Kitchen
- Breakfast Area or Nook
- Eat-In Kitchen
- Gas Oven or Range
- Built-In Range
- Range Hood
- Freezer
- Dishwasher
- Disposal
Flooring
- Wood
- Carpet
- Concrete
- Vinyl
Bedrooms and Bathrooms
- 4 Bedrooms
- 3 Full Bathrooms
Laundry
- Laundry on lower level
- Electric Dryer
- Washer
Partially Finished Basement
- Walk-Out Basement
- Connecting Stairway
- Garage Access
- Rear Basement Entry
- Basement Windows
Home Security
- Storm Windows
- Storm Doors
Schools
- Lafayette Elementary School
- Deal Junior High School
- Jackson-Reed High School
Horse Facilities and Amenities
- Horses Allowed On Property
Utilities
- Central Air
- Dehumidifier
- Hot Water Heating System
- Natural Gas Water Heater
- Municipal Trash
Community Details
- No Home Owners Association
- Chevy Chase Subdivision
Listing and Financial Details
- Tax Lot 69
- Assessor Parcel Number 2003//0069
Map
Home Values in the Area
Average Home Value in this Area
Tax History
| Year | Tax Paid | Tax Assessment Tax Assessment Total Assessment is a certain percentage of the fair market value that is determined by local assessors to be the total taxable value of land and additions on the property. | Land | Improvement |
|---|---|---|---|---|
| 2024 | $4,471 | $1,237,550 | $626,890 | $610,660 |
| 2023 | $4,396 | $1,186,220 | $591,270 | $594,950 |
| 2022 | $4,333 | $1,098,170 | $545,750 | $552,420 |
| 2021 | $4,231 | $1,071,900 | $543,030 | $528,870 |
| 2020 | $4,138 | $1,049,420 | $520,590 | $528,830 |
| 2019 | $4,076 | $1,034,010 | $509,940 | $524,070 |
| 2018 | $4,013 | $1,017,610 | $0 | $0 |
| 2017 | $3,955 | $1,003,060 | $0 | $0 |
| 2016 | $3,746 | $953,120 | $0 | $0 |
| 2015 | $3,540 | $904,330 | $0 | $0 |
| 2014 | $6,969 | $890,050 | $0 | $0 |
Property History
| Date | Event | Price | Change | Sq Ft Price |
|---|---|---|---|---|
| 04/25/2025 04/25/25 | For Sale | $1,050,000 | -- | $455 / Sq Ft |
Similar Homes in the area
Source: Bright MLS
MLS Number: DCDC2185480
APN: 2003-0069
- 6009 34th Place NW
- 3345 Tennyson St NW
- 111 Oxford St
- 5706 Nevada Ave NW
- 2 Oxford St
- 3750 Northampton St NW
- 115 Quincy St
- 14 W Kirke St
- 6144 Utah Ave NW
- 6201 Utah Ave NW
- 3207 Northampton St NW
- 3410 Morrison St NW
- 6714 Georgia St
- 33 W Lenox St
- 6116 30th St NW
- 3219 Morrison St NW
- 5625 Western Ave NW
- 5509 33rd St NW
- 3919 Oliver St
- 3921 Oliver St
