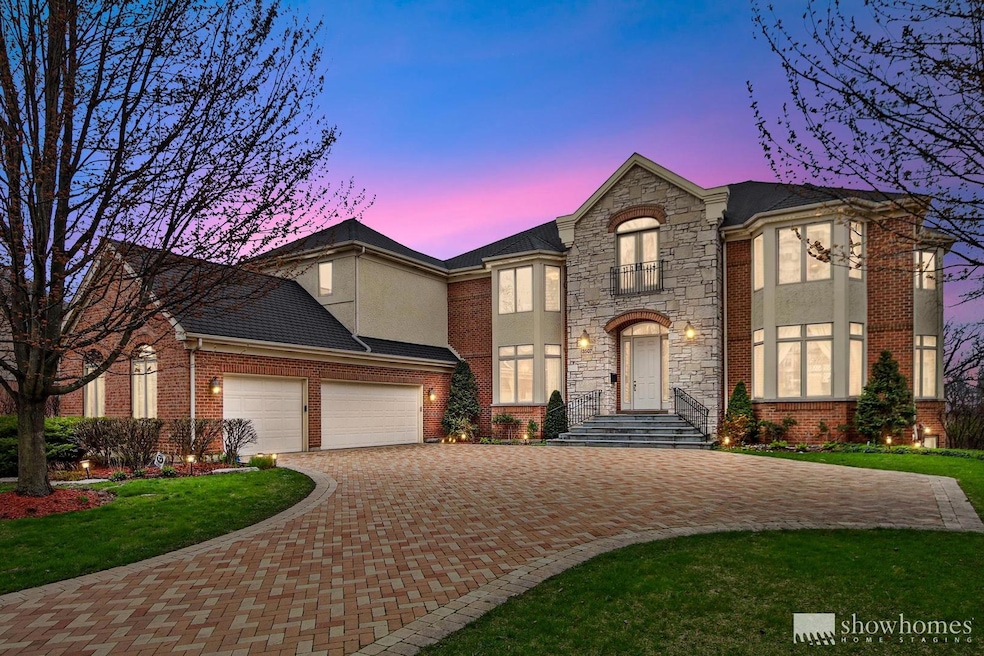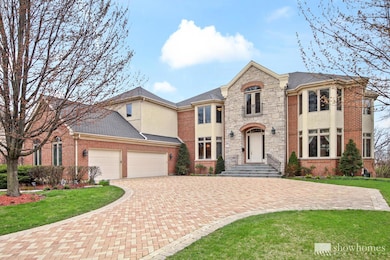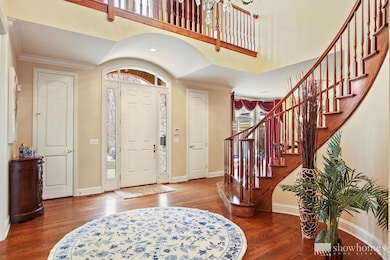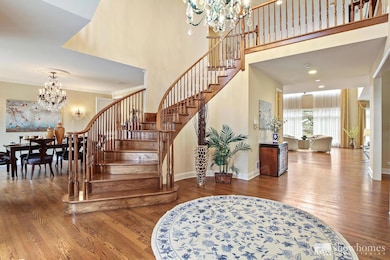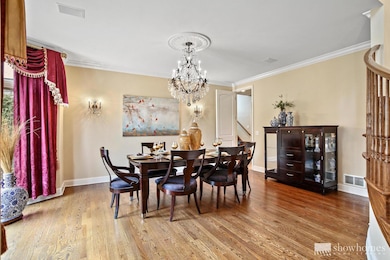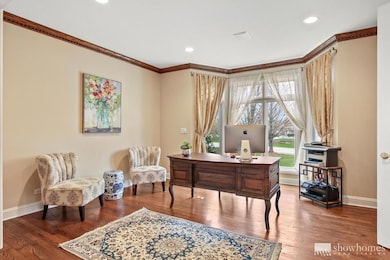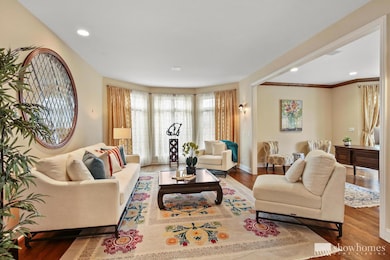
3507 Bradley Ct Highland Park, IL 60035
West Highland Park NeighborhoodEstimated payment $11,768/month
Highlights
- Open Floorplan
- Landscaped Professionally
- Recreation Room
- Wayne Thomas Elementary School Rated A
- Fireplace in Primary Bedroom
- Wooded Lot
About This Home
Where generations come together - and memories are made. Discover the perfect blend of space, comfort and connection in this stunning multi-generational home in Fort Sheridan of Highland Park Illinois. 3507 Bradley Court sits high overlooking the bluff with seasonal views of Lake Michigan and Openlands Lakeshore Preserve. Enjoy coveted privacy on 1/2 acre with easy trail access to Lake Michigan. This charming home features both front and back staircases, offering convenient flow and added character throughout. The formal front staircase welcomes guests in the main entryway, showcasing classic craftsmanship and making a beautiful first impression. Tucked toward the rear of the home, a second staircase provides private access-ideal for quick trips between the kitchen, mudroom, or family spaces and the upstairs bedrooms. Together, these dual staircases enhance both function and everyday comfort, perfect for a busy household or hosting guests with ease. Open floor plan, high ceilings, streaming natural light. Finished lower-level walk out includes gas log fireplace, exercise room, recreation room, 5th bed and bath and wine cellar. Screened porch off of kitchen is perfect for morning coffee with a great novel or enjoying the cool breeze from the lake. The porch opens up to a deck perfect for barbequing, bird watching or soaking up the sun. Enjoy soothing summer sun & cool lake breezes on new deck with stairway down to ground level. Sweeping views of the forest preserve and Lake Michigan are seen from the kitchen, family room and all bedrooms on the back of the house. Dining room perfect to host any occasion. Office connected to sitting room on main level. Custom kitchen includes island, butler pantry, walk in pantry and breakfast room. A second floor sitting area separates the primary suite from the other 3 bedrooms. All bedrooms are ensuite. Primary bedroom has fireplace, 2 custom walk in closets, separate shower and tub with separate vanities. Heated 3 car garage; Wine fridge in butler pantry off dining room; sprinkler system. Built in outdoor fireplace at ground level under deck. Minutes from grocery, retail, restaurants and train. Ideal for intergenerational living with flexible living space for families of all sizes.*********About Fort Sheridan ********* Touted as the newest North Shore community in 100 years, the Town of Fort Sheridan is a totally unique and vibrant residential suburb situated on the bluffs overlooking Lake Michigan. Encompassing parts of both Highland Park and Highwood, Fort Sheridan is nestled among the lakes and ravines, distinguishable from any other Chicago suburb. It's a sought after community to raise a family, or relax and enjoy the surroundings as an empty nester. Residences include new and historic single family homes, as well as townhomes, condos, and duplexes. Fort Sheridan is ideal for homeowners seeking outdoor activities and enjoying nature. The community has its own beach access; popular hotspot for biking; trails for hiking and running, playgrounds, and forest preserves within a short walk. Some of the finest dining on the North Shore is within walking distance in downtown Highwood. A convenient Metra station provides access to the Loop, Ravinia Festival, and the rest of the North Shore. The shops of Highland Park and Lake Forest are only minutes away! Fort Sheridan was originally developed as a US Army installation on 640 acres of prime Lake Michigan property in the late 1890s. Today the Fort Sheridan buildings have been painstakingly and lovingly restored to their original historic beauty. Amidst these historical restorations, new residential construction has also been meticulously developed to provide new single family, condo and town homes in a compatible architectural style that allows total community cohesion and beauty. The community of Fort Sheridan has truly become a historically significant residential way of life offering something for everyone.
Home Details
Home Type
- Single Family
Est. Annual Taxes
- $31,631
Year Built
- Built in 2000
Lot Details
- Lot Dimensions are 99.8x174.8x141.7x175.7
- Cul-De-Sac
- Landscaped Professionally
- Wooded Lot
HOA Fees
- $202 Monthly HOA Fees
Parking
- 3 Car Garage
- Driveway
- Parking Included in Price
Home Design
- Brick Exterior Construction
- Asphalt Roof
- Concrete Perimeter Foundation
Interior Spaces
- 7,113 Sq Ft Home
- 2-Story Property
- Open Floorplan
- Ceiling Fan
- Wood Burning Fireplace
- Gas Log Fireplace
- Window Treatments
- Entrance Foyer
- Family Room with Fireplace
- 3 Fireplaces
- Living Room
- Formal Dining Room
- Home Office
- Recreation Room
- Storage Room
- Home Gym
- Wood Flooring
Kitchen
- Cooktop with Range Hood
- Microwave
- Dishwasher
- Granite Countertops
- Disposal
Bedrooms and Bathrooms
- 5 Bedrooms
- 5 Potential Bedrooms
- Fireplace in Primary Bedroom
- Walk-In Closet
Laundry
- Laundry Room
- Dryer
- Washer
- Laundry Chute
Basement
- Sump Pump
- Fireplace in Basement
- Finished Basement Bathroom
Outdoor Features
- Enclosed Balcony
- Outdoor Fireplace
Schools
- Wayne Thomas Elementary School
- Northwood Junior High School
- Highland Park High School
Utilities
- Forced Air Zoned Cooling and Heating System
- Heating System Uses Natural Gas
- Lake Michigan Water
- Gas Water Heater
Community Details
- Fort Sheridan Subdivision
Map
Home Values in the Area
Average Home Value in this Area
Tax History
| Year | Tax Paid | Tax Assessment Tax Assessment Total Assessment is a certain percentage of the fair market value that is determined by local assessors to be the total taxable value of land and additions on the property. | Land | Improvement |
|---|---|---|---|---|
| 2023 | $31,631 | $385,604 | $72,320 | $313,284 |
| 2022 | $31,631 | $357,252 | $79,448 | $277,804 |
| 2021 | $29,167 | $345,337 | $76,798 | $268,539 |
| 2020 | $28,722 | $345,337 | $76,798 | $268,539 |
| 2019 | $27,748 | $343,722 | $76,439 | $267,283 |
| 2018 | $32,049 | $423,607 | $89,817 | $333,790 |
| 2017 | $31,321 | $421,164 | $89,299 | $331,865 |
| 2016 | $30,212 | $400,956 | $85,014 | $315,942 |
| 2015 | $29,304 | $372,532 | $78,987 | $293,545 |
| 2014 | $28,216 | $345,019 | $91,823 | $253,196 |
| 2012 | $27,445 | $347,032 | $92,359 | $254,673 |
Property History
| Date | Event | Price | Change | Sq Ft Price |
|---|---|---|---|---|
| 04/21/2025 04/21/25 | For Sale | $1,599,999 | 0.0% | $225 / Sq Ft |
| 02/01/2018 02/01/18 | Rented | $5,000 | 0.0% | -- |
| 12/04/2017 12/04/17 | Under Contract | -- | -- | -- |
| 10/19/2017 10/19/17 | Price Changed | $5,000 | -9.1% | $1 / Sq Ft |
| 09/18/2017 09/18/17 | For Rent | $5,500 | -- | -- |
Deed History
| Date | Type | Sale Price | Title Company |
|---|---|---|---|
| Warranty Deed | -- | Chicago Title Insurance Co | |
| Trustee Deed | $1,285,000 | Baird & Warner Title Service | |
| Deed | -- | -- | |
| Warranty Deed | $1,448,500 | -- |
Mortgage History
| Date | Status | Loan Amount | Loan Type |
|---|---|---|---|
| Open | $750,000 | New Conventional | |
| Closed | $771,000 | New Conventional | |
| Previous Owner | $130,000 | Adjustable Rate Mortgage/ARM | |
| Previous Owner | $1,000,000 | Unknown | |
| Previous Owner | $1,100,000 | Negative Amortization | |
| Previous Owner | $1,125,000 | No Value Available |
Similar Homes in Highland Park, IL
Source: Midwest Real Estate Data (MRED)
MLS Number: 12338483
APN: 16-11-301-009
- 194 Whistler Rd Unit 301
- 206 Whistler Rd
- 242 Leonard Wood S Unit 211
- 0 Patten Rd
- 27 Rienzi Ln
- 2528 Hidden Oak (Lot 6) Cir
- 540 Green Bay Rd
- 538 Green Bay Rd
- 3313 Dato Ave
- 3150 Warbler Place
- 366 Walker Ave
- 417 Temple Ave
- 595 Circle Ln
- 2725 Fort Sheridan Ave
- 299 Bloom St
- 238 Jeffreys Place
- 805 Longwood Dr
- 415 Bloom St
- 881 Apple Tree Ln
- 317 Highwood Ave
