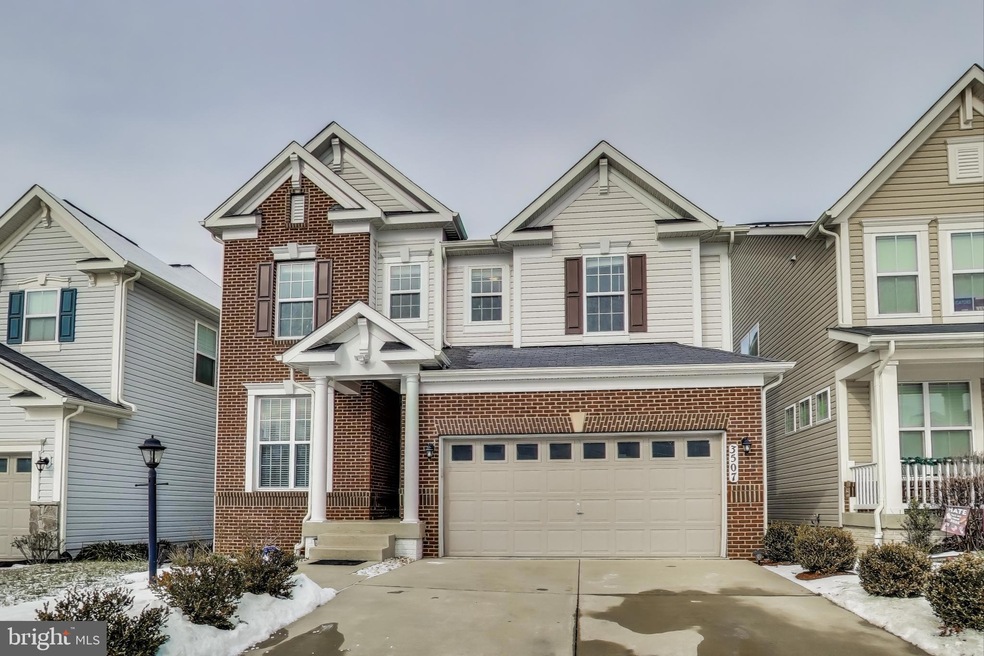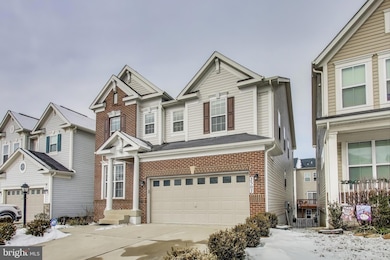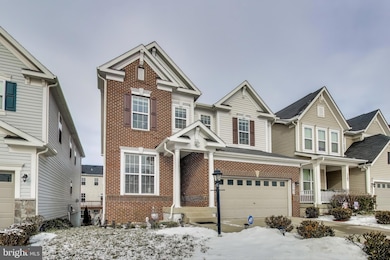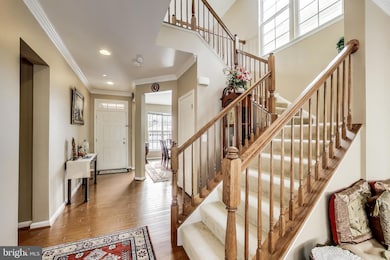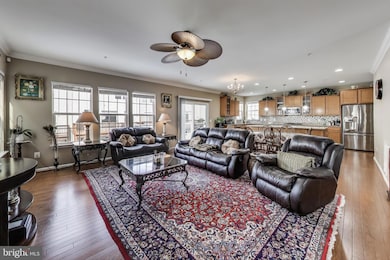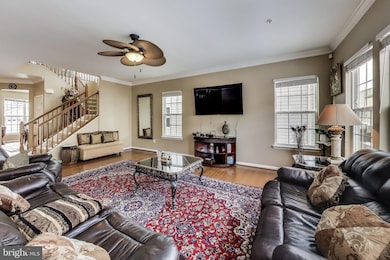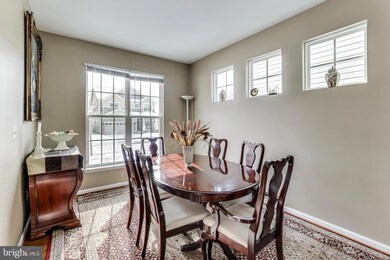
3507 Doc Berlin Dr Silver Spring, MD 20906
Estimated payment $5,827/month
Highlights
- Gourmet Kitchen
- Open Floorplan
- Deck
- Flower Valley Elementary School Rated A
- Colonial Architecture
- Wood Flooring
About This Home
OPEN HOUSE CANCELLED - Welcome to 3507 Doc Berlin Drive, a meticulously designed residence built in 2015, offering over 4,000 square feet of exceptional living space. This home seamlessly combines modern comforts with timeless elegance, ensuring a lifestyle of luxury and convenience. The property welcomes you with a charming portico, providing protection from the elements as you step inside. The traditional foyer greets you with a coat closet and a conveniently located powder room. Adjacent to the foyer is a versatile space perfect for formal dining, a home office, or a cozy sitting room. The side-positioned staircase enhances the open and airy layout of the main level, which features beautiful hardwood floors throughout. The expansive living and dining areas are flooded with natural light from numerous windows and a sliding glass door that opens to a stunning composite deck, ideal for outdoor entertaining. The kitchen is a culinary masterpiece, boasting an oversized island, ample counter space, abundant cabinetry and walk in pantry. Stone countertops, a gas cooktop, and a double wall oven provide both functionality and style. The adjoining mudroom, with additional storage and an oversized coat closet, leads to a spacious two-car garage and a driveway with room for two more vehicles. The carpeted upper level features a versatile loft area, perfect for relaxation or a playroom. The primary suite is a true retreat, offering two walk-in closets and a spa-like bathroom with a double vanity, soaking tub, separate shower, and private toilet room. A secondary bedroom with an en-suite bath and walk-in closet provides a private space for guests or family members. Two additional spacious bedrooms, each with oversized closets, share a hallway bathroom with a double-sink vanity and tub/shower combo. The hallway also features a linen closet and a dedicated laundry room with a top-loading washer and dryer and extra storage. The lower level is designed to impress, featuring a spacious recreation room with tall ceilings and sliding glass doors that open to a level walkout, complete with a beautiful paver patio and a grassy yard. This level also offers a den that can serve as an office, exercise room, or additional storage space. The utility room provides even more storage, while a large bedroom with a walk-in closet and full bathroom completes this versatile and functional lower level. This home is thoughtfully designed with both style and functionality in mind, offering ample storage, modern finishes, and plenty of space for everyday living and entertaining. Located in an amenity-rich community, this property offers proximity to local shopping, dining, recreational parks, and excellent schools this is the perfect place to call home. The area is surrounded by several parks offering hiking trails, playgrounds, picnic areas, and tennis courts. Notably, the nearby Northwest Branch Park includes the Rachel Carson Greenway Trail. Additionally, the 14.5-acre Jessup Blair Park offers a soccer field, tennis courts, basketball courts, and a picnic area. Strategically located, offering easy access to major transportation routes, including the Inter-County Connector (MD-200) and Georgia Avenue (MD-97), facilitating convenient commutes to Washington, D.C., and other neighboring areas with access to Montgomery County Public Schools, grocery, shops and restaurants. Love where you live!
Home Details
Home Type
- Single Family
Est. Annual Taxes
- $8,845
Year Built
- Built in 2015
Lot Details
- 4,469 Sq Ft Lot
- Property is zoned R200, Res., One-Fam (Formerly R-R)
HOA Fees
- $95 Monthly HOA Fees
Parking
- 2 Car Attached Garage
- 2 Driveway Spaces
- Front Facing Garage
- Garage Door Opener
Home Design
- Colonial Architecture
- Brick Exterior Construction
- Vinyl Siding
- Concrete Perimeter Foundation
Interior Spaces
- Property has 3 Levels
- Open Floorplan
- Recessed Lighting
- Sliding Doors
- Family Room Off Kitchen
- Living Room
- Dining Room
- Den
- Loft
- Storage Room
- Home Gym
Kitchen
- Gourmet Kitchen
- Built-In Oven
- Gas Oven or Range
- Cooktop
- Built-In Microwave
- Dishwasher
- Stainless Steel Appliances
- Kitchen Island
- Disposal
Flooring
- Wood
- Carpet
- Ceramic Tile
Bedrooms and Bathrooms
- En-Suite Primary Bedroom
- En-Suite Bathroom
- Walk-In Closet
Laundry
- Laundry on upper level
- Dryer
- Washer
Finished Basement
- Walk-Out Basement
- Connecting Stairway
- Interior Basement Entry
Outdoor Features
- Deck
- Patio
Utilities
- Forced Air Heating and Cooling System
- Electric Water Heater
Community Details
- Norbeck Crossing HOA
- Built by Ryland Homes
- Norbeck Crossing Subdivision, Ashton Floorplan
- Property Manager
Listing and Financial Details
- Tax Lot 7
- Assessor Parcel Number 160803728700
- $900 Front Foot Fee per year
Map
Home Values in the Area
Average Home Value in this Area
Tax History
| Year | Tax Paid | Tax Assessment Tax Assessment Total Assessment is a certain percentage of the fair market value that is determined by local assessors to be the total taxable value of land and additions on the property. | Land | Improvement |
|---|---|---|---|---|
| 2024 | $8,845 | $729,467 | $0 | $0 |
| 2023 | $7,371 | $663,400 | $227,800 | $435,600 |
| 2022 | $5,566 | $653,567 | $0 | $0 |
| 2021 | $5,497 | $643,733 | $0 | $0 |
| 2020 | $6,632 | $633,900 | $227,800 | $406,100 |
| 2019 | $6,491 | $622,567 | $0 | $0 |
| 2018 | $6,370 | $611,233 | $0 | $0 |
| 2017 | $7,200 | $599,900 | $0 | $0 |
| 2016 | -- | $599,900 | $0 | $0 |
| 2015 | -- | $227,800 | $0 | $0 |
| 2014 | -- | $0 | $0 | $0 |
Property History
| Date | Event | Price | Change | Sq Ft Price |
|---|---|---|---|---|
| 02/21/2025 02/21/25 | Price Changed | $895,000 | -2.2% | $228 / Sq Ft |
| 01/23/2025 01/23/25 | For Sale | $915,000 | +46.4% | $233 / Sq Ft |
| 02/08/2019 02/08/19 | Sold | $625,000 | -2.3% | $159 / Sq Ft |
| 01/26/2019 01/26/19 | Pending | -- | -- | -- |
| 01/24/2019 01/24/19 | For Sale | $639,998 | +6.7% | $163 / Sq Ft |
| 03/30/2015 03/30/15 | Sold | $600,000 | 0.0% | $172 / Sq Ft |
| 02/10/2015 02/10/15 | Pending | -- | -- | -- |
| 01/30/2015 01/30/15 | For Sale | $599,990 | -- | $172 / Sq Ft |
Deed History
| Date | Type | Sale Price | Title Company |
|---|---|---|---|
| Interfamily Deed Transfer | -- | Rsi Title Llc | |
| Deed | $625,000 | Rsi Title Llc | |
| Deed | $600,000 | Ryland Title |
Mortgage History
| Date | Status | Loan Amount | Loan Type |
|---|---|---|---|
| Previous Owner | $540,000 | New Conventional |
Similar Homes in Silver Spring, MD
Source: Bright MLS
MLS Number: MDMC2161730
APN: 08-03728700
- 15941 Coolidge Ave
- 3507 Doc Berlin Dr
- 3825 Doc Berlin Dr Unit 25
- 3910 Doc Berlin Dr Unit 41
- 3835 Doc Berlin Dr Unit 44
- 3911 Doc Berlin Dr Unit 35
- 3850 Clara Downey Ave Unit 24
- 3529 Twin Branches Dr
- 3920 Arbor Crest Way
- 3400 Parker Creek Ln Unit 96A
- 15507 Thistlebridge Ct
- 15512 Thistlebridge Ct
- 3305 Solomons Ct
- 3310 N Leisure World Blvd
- 3310 N Leisure World Blvd Unit 931
- 3310 N Leisure World Blvd Unit 6227
- 3310 N Leisure World Blvd Unit 316
- 3310 N Leisure World Blvd Unit 612
- 3310 N Leisure World Blvd Unit 230
- 3310 N Leisure World Blvd
