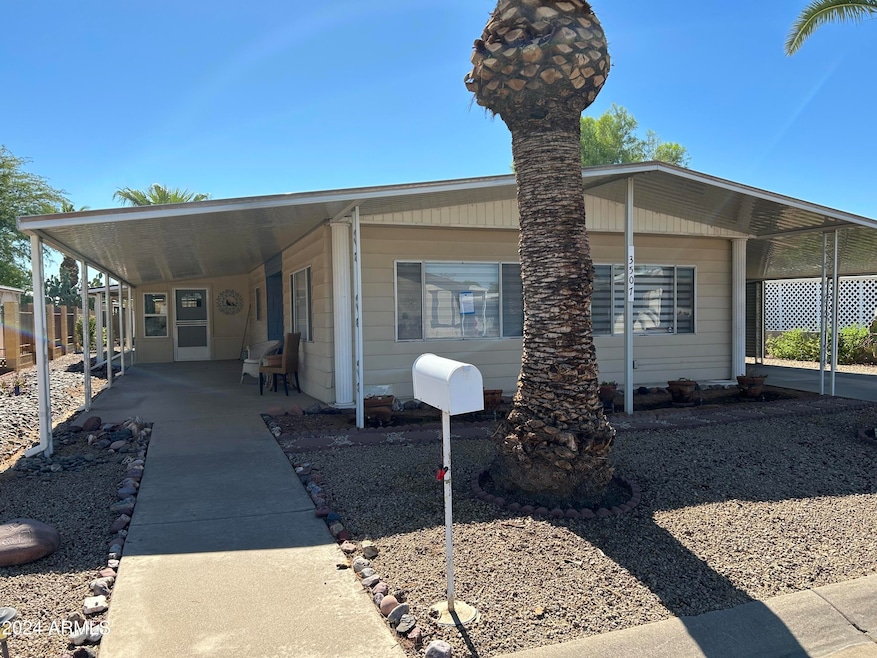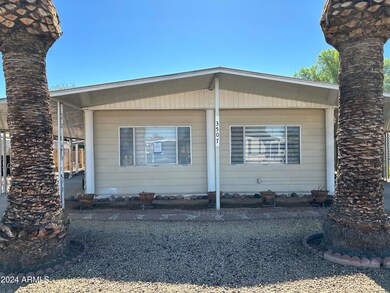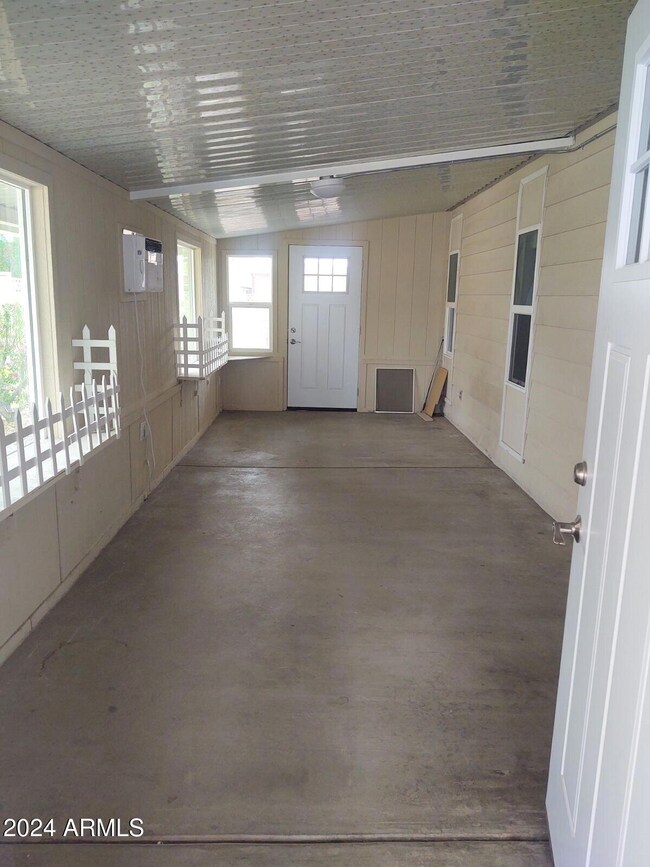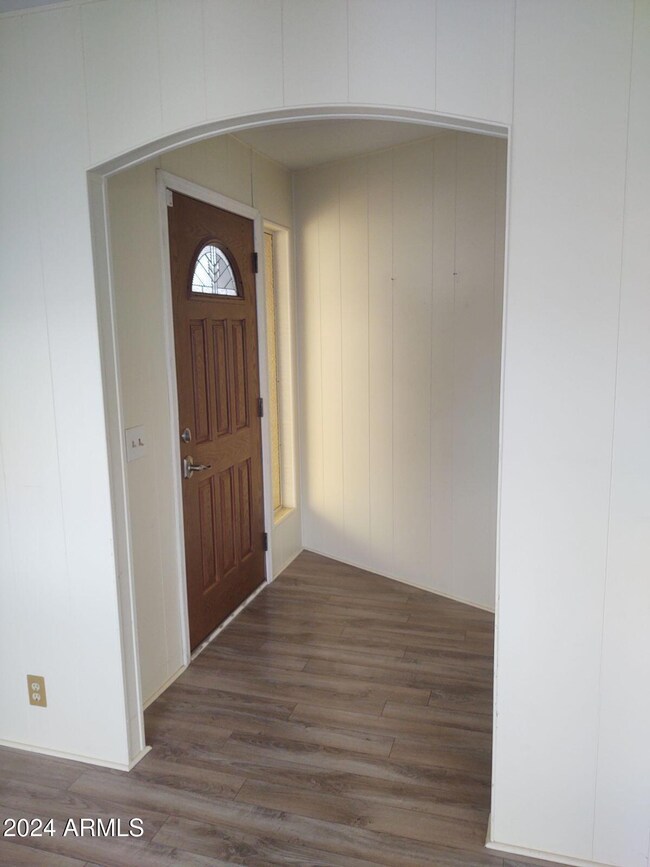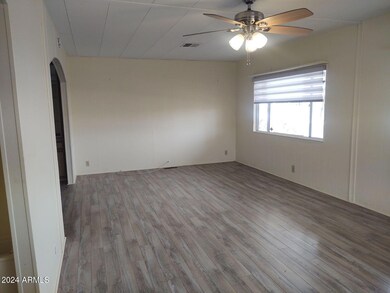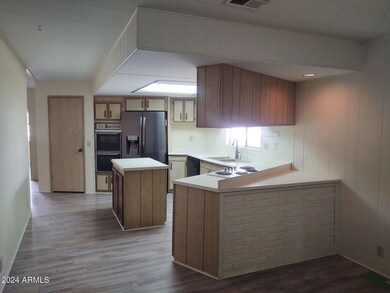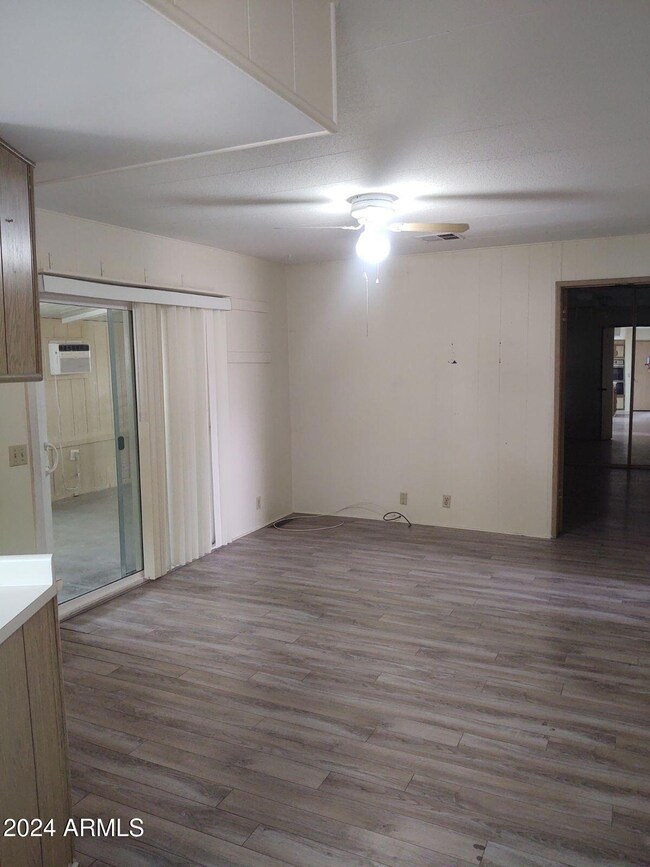
3507 E Grandview Rd Phoenix, AZ 85032
Paradise Valley NeighborhoodHighlights
- Fitness Center
- RV Parking in Community
- Community Lake
- Whispering Wind Academy Rated A-
- Gated Community
- Clubhouse
About This Home
As of February 2025Welcome to this spacious, well-maintained 2 bed, 2 bath home in active adult 55+ community. Features include an open kitchen concept complete with an island/breakfast bar, adjacent to the family room. A large living room offers wonderful natural light, plus separate dining area. Additional spaces used to fit your needs or activities-an AZ room (insulated w/ dual pane windows) ideal for relaxation or hobbies, a separate workshop with extra storage and work benches for all of your project needs, plus the covered patio to enjoy outdoor living and gathering with friends. Conveniently situated near the community center and a plethora of amenities. And close proximity to grocery, retail, restaurants and access to 51 & 101 Freeways. Don't miss the opportunity to make this lovely home your own!
Last Agent to Sell the Property
Berkshire Hathaway HomeServices Arizona Properties License #SA034856000

Property Details
Home Type
- Mobile/Manufactured
Est. Annual Taxes
- $579
Year Built
- Built in 1973
Lot Details
- 6,153 Sq Ft Lot
- Private Streets
- Partially Fenced Property
- Block Wall Fence
HOA Fees
- $86 Monthly HOA Fees
Home Design
- Wood Frame Construction
- Metal Roof
- Siding
Interior Spaces
- 1,441 Sq Ft Home
- 1-Story Property
- Laminate Flooring
Kitchen
- Breakfast Bar
- Kitchen Island
- Laminate Countertops
Bedrooms and Bathrooms
- 2 Bedrooms
- 2 Bathrooms
- Dual Vanity Sinks in Primary Bathroom
Parking
- 1 Open Parking Space
- 2 Carport Spaces
Accessible Home Design
- Grab Bar In Bathroom
- No Interior Steps
- Multiple Entries or Exits
- Stepless Entry
Outdoor Features
- Patio
- Outdoor Storage
Location
- Property is near a bus stop
Schools
- Adult Elementary And Middle School
- Adult High School
Utilities
- Refrigerated Cooling System
- Cooling System Mounted To A Wall/Window
- Heating System Uses Natural Gas
- High Speed Internet
- Cable TV Available
Listing and Financial Details
- Tax Lot 156
- Assessor Parcel Number 214-32-181
Community Details
Overview
- Association fees include ground maintenance, street maintenance
- Arizona HOA Mgmt. Association, Phone Number (602) 944-3338
- Palm Lakes Village Unit 2 Subdivision
- RV Parking in Community
- Community Lake
Amenities
- Clubhouse
- Theater or Screening Room
- Recreation Room
Recreation
- Tennis Courts
- Pickleball Courts
- Fitness Center
- Heated Community Pool
- Community Spa
Security
- Gated Community
Map
Home Values in the Area
Average Home Value in this Area
Property History
| Date | Event | Price | Change | Sq Ft Price |
|---|---|---|---|---|
| 02/12/2025 02/12/25 | Sold | $210,000 | -8.7% | $146 / Sq Ft |
| 01/23/2025 01/23/25 | Pending | -- | -- | -- |
| 01/16/2025 01/16/25 | Price Changed | $230,000 | -2.1% | $160 / Sq Ft |
| 11/23/2024 11/23/24 | For Sale | $235,000 | 0.0% | $163 / Sq Ft |
| 11/21/2024 11/21/24 | Price Changed | $235,000 | +27.0% | $163 / Sq Ft |
| 08/03/2021 08/03/21 | Sold | $185,000 | -6.6% | $128 / Sq Ft |
| 07/09/2021 07/09/21 | Pending | -- | -- | -- |
| 06/25/2021 06/25/21 | Price Changed | $198,000 | -3.4% | $137 / Sq Ft |
| 06/07/2021 06/07/21 | For Sale | $205,000 | +60.2% | $142 / Sq Ft |
| 06/24/2016 06/24/16 | Sold | $128,000 | -0.8% | $89 / Sq Ft |
| 05/03/2016 05/03/16 | Price Changed | $129,000 | -4.4% | $90 / Sq Ft |
| 02/14/2016 02/14/16 | For Sale | $135,000 | 0.0% | $94 / Sq Ft |
| 12/09/2015 12/09/15 | Pending | -- | -- | -- |
| 11/24/2015 11/24/15 | For Sale | $135,000 | -- | $94 / Sq Ft |
Similar Homes in Phoenix, AZ
Source: Arizona Regional Multiple Listing Service (ARMLS)
MLS Number: 6776924
- 3515 E Sandra Terrace
- 16230 N 35th Way
- 16215 N 35th Place
- 3550 E Edna Ave
- 3520 E Le Marche Ave
- 3401 E Paradise Ln
- 16641 N 34th Place
- 3349 E Lavey Ln
- 16401 N 32nd Way
- 16246 N 32nd Way
- 3740 E Edna Ave
- 16210 N 32nd Way
- 15848 N 34th St
- 16410 N 32nd Place
- 3211 E Lavey Ln Unit 104
- 16005 N 32nd St Unit 33
- 16005 N 32nd St Unit 148
- 16005 N 32nd St Unit 134
- 16005 N 32nd St Unit 31
- 15848 N 32nd Place
