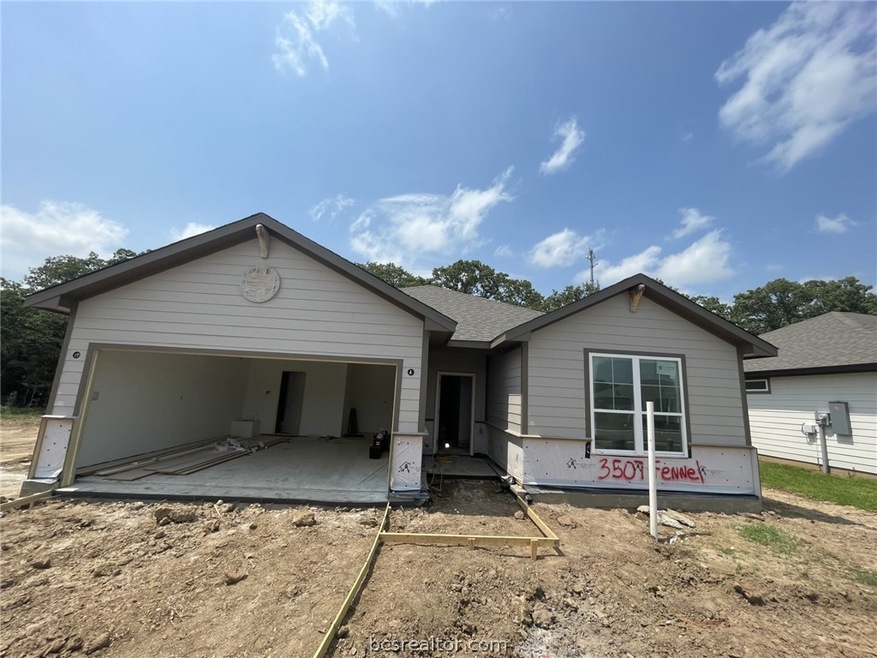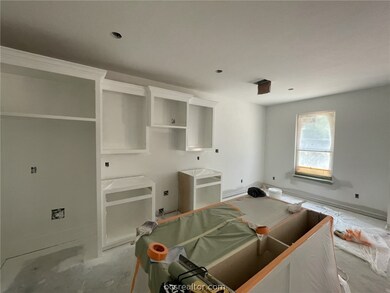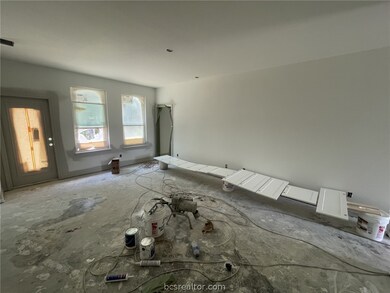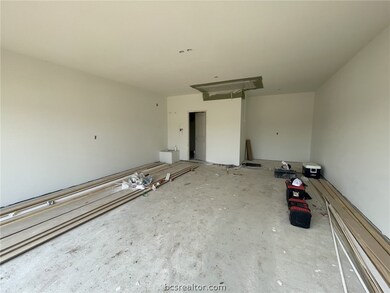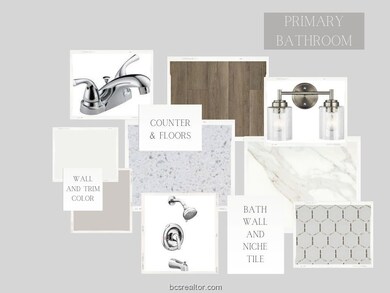
Highlights
- Traditional Architecture
- Walk-In Pantry
- Building Patio
- Quartz Countertops
- 2 Car Attached Garage
- Smart Home
About This Home
As of May 2024Available May 2024. NewPhase Home Builders most popular plan, the Ashton! This open concept, spacious 3 bedroom 2 bathroom plan is just what you are looking for. The exterior features a brick wainscot, cedar corbels, 2 car garage, fully sodded yard, and an irrigation system! Inside you will enjoy the luxury vinyl plank flooring throughout the main areas. The kitchen features quartz countertops, stainless steel appliances, custom site-built cabinetry and more! The living room is oversized and has tons of natural light. The primary bedroom features large windows, double vanity in the bathroom, a super shower with tile walls, tile flooring in the shower, and a semi-frameless glass enclosure. Also in the primary bathroom is a private toilet room and an extra linen closet. If storage is a priority, look no further. This plan has 3 additional closets, not including the bedrooms AND extra storage in the garage. Towards the front of the house are two extra bedrooms and another bathroom. Head outside on your patio and enjoy a Texas sunset! Call today for more information regarding selections, available lots and floor plans!
Home Details
Home Type
- Single Family
Year Built
- Built in 2024 | Under Construction
Lot Details
- 6,945 Sq Ft Lot
- Privacy Fence
- Wood Fence
- Sprinkler System
HOA Fees
- $25 Monthly HOA Fees
Parking
- 2 Car Attached Garage
- Garage Door Opener
Home Design
- Traditional Architecture
- Brick Exterior Construction
- Slab Foundation
- Shingle Roof
- Composition Roof
- HardiePlank Type
- Radiant Barrier
Interior Spaces
- 1,295 Sq Ft Home
- 1-Story Property
- Ceiling Fan
- Window Treatments
- Washer Hookup
Kitchen
- Walk-In Pantry
- Built-In Electric Oven
- Microwave
- Dishwasher
- Kitchen Island
- Quartz Countertops
- Disposal
Flooring
- Carpet
- Vinyl
Bedrooms and Bathrooms
- 3 Bedrooms
- 2 Full Bathrooms
Home Security
- Smart Home
- Fire and Smoke Detector
Eco-Friendly Details
- ENERGY STAR Qualified Appliances
- Energy-Efficient Windows with Low Emissivity
- Energy-Efficient HVAC
- Energy-Efficient Lighting
- Energy-Efficient Insulation
- Energy-Efficient Roof
- Ventilation
Utilities
- Central Heating and Cooling System
- Programmable Thermostat
- Thermostat
- Separate Meters
- Electric Water Heater
- High Speed Internet
- Cable TV Available
Listing and Financial Details
- Legal Lot and Block 8 / 5
Community Details
Overview
- Association fees include common area maintenance
- Built by NewPhase Home Buiilders
- Sage Meadow Subdivision
- On-Site Maintenance
Amenities
- Building Patio
Map
Home Values in the Area
Average Home Value in this Area
Property History
| Date | Event | Price | Change | Sq Ft Price |
|---|---|---|---|---|
| 05/30/2024 05/30/24 | Sold | -- | -- | -- |
| 05/03/2024 05/03/24 | Pending | -- | -- | -- |
| 04/14/2024 04/14/24 | For Sale | $262,750 | 0.0% | $203 / Sq Ft |
| 04/12/2024 04/12/24 | Off Market | -- | -- | -- |
| 02/19/2024 02/19/24 | For Sale | $262,750 | -- | $203 / Sq Ft |
Similar Homes in Bryan, TX
Source: Bryan-College Station Regional Multiple Listing Service
MLS Number: 24003050
- 2145 Heritage Meadow Ln
- 1634 N Earl Rudder Fwy
- 1640 N Earl Rudder Fwy
- 1794 N Earl Rudder Fwy
- 2222 Old Hearne Rd
- 505 Legion Ct
- 2704 Doorman Ct
- 3606 Owen St
- 2826 Messenger Way
- 3601 Maurine St
- 2815 Messenger Way
- 2786 Messenger Way
- 2814 Messenger Way
- 2788 Messenger Way
- 2790 Messenger Way
- 2792 Messenger Way
- 2794 Messenger Way
- 2703 Montana Ave
- 0 Eureka St
- 2901 Minnesota Ave
