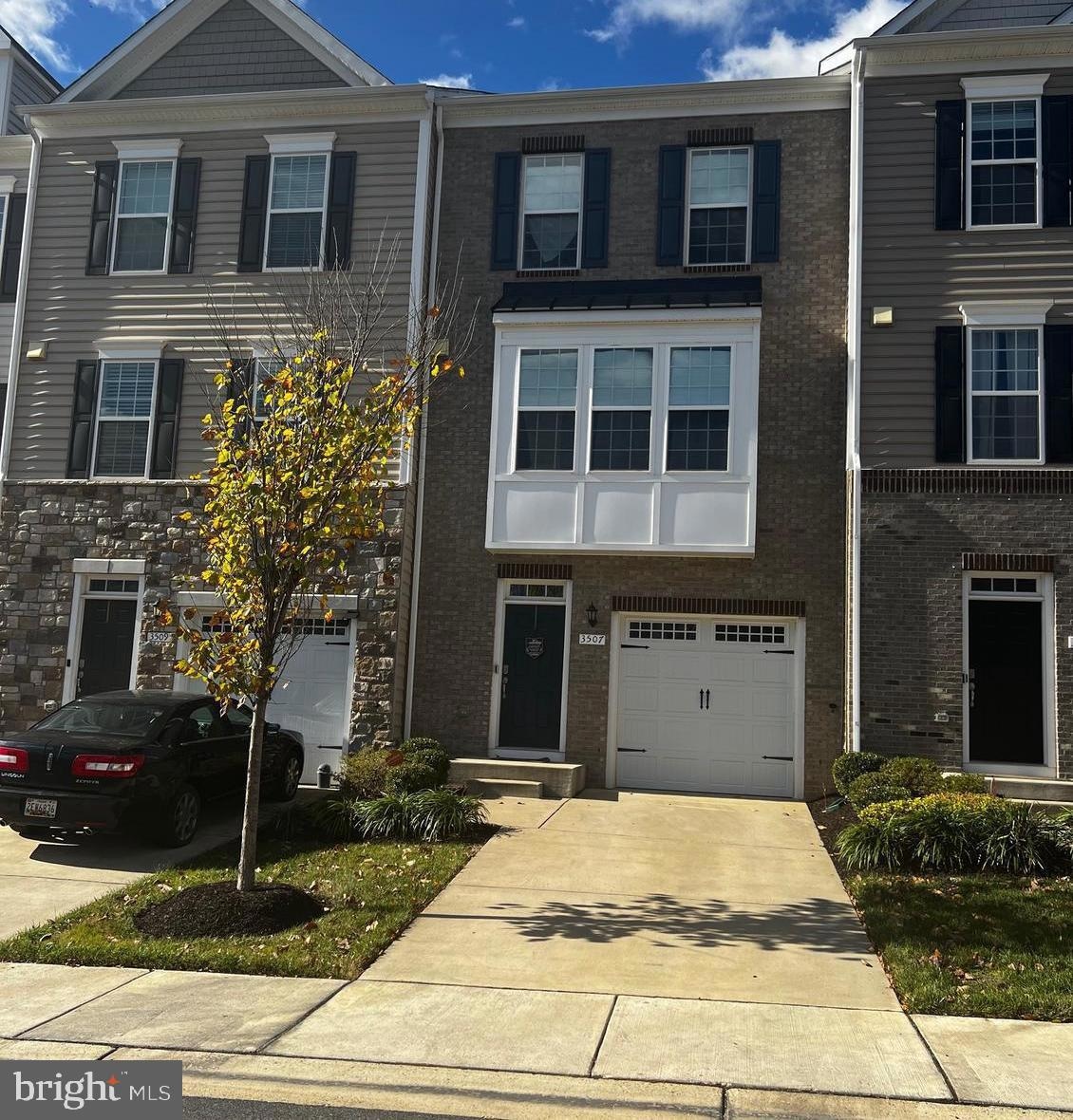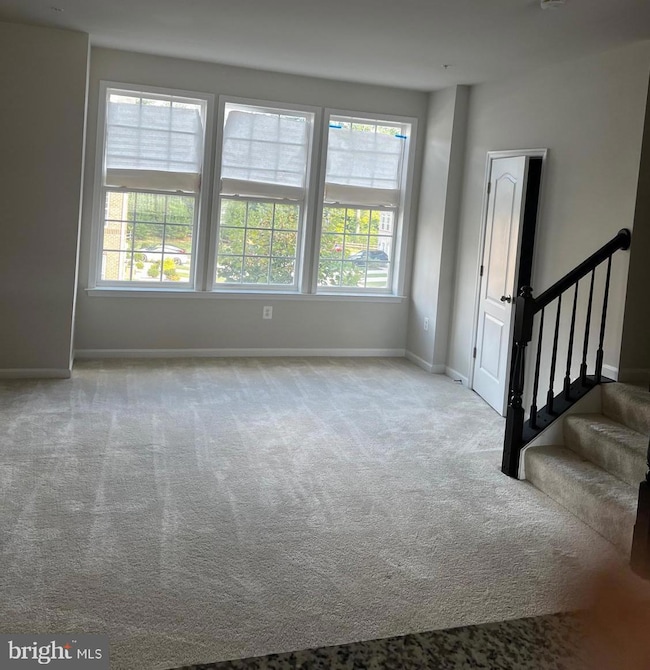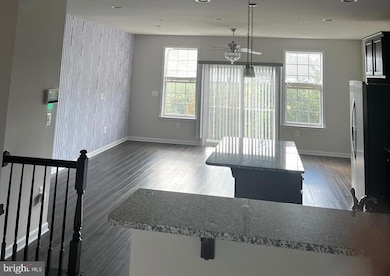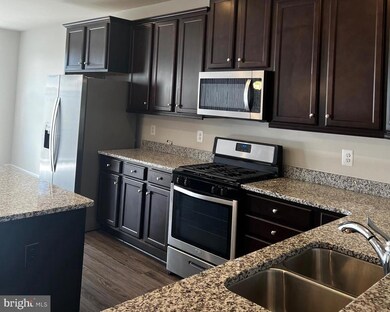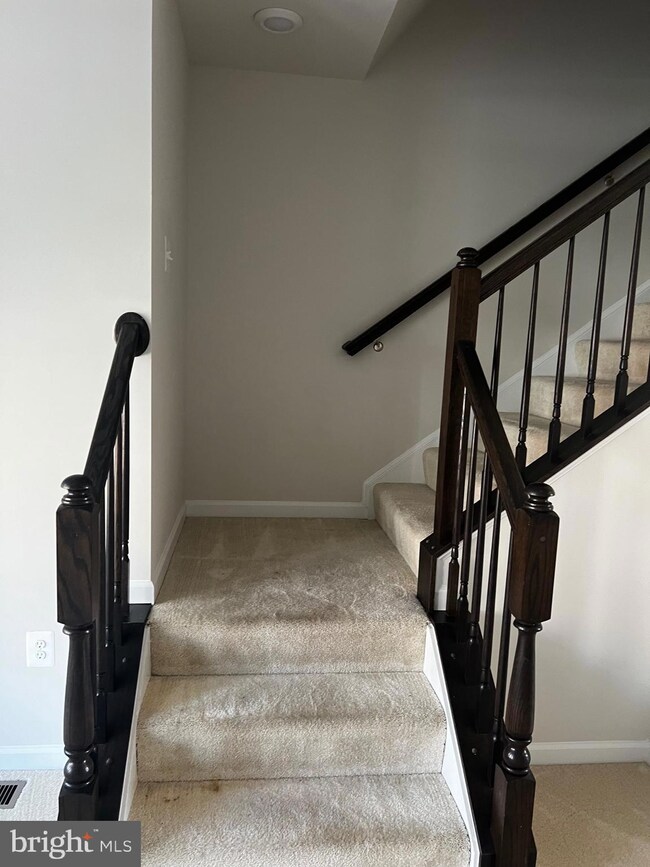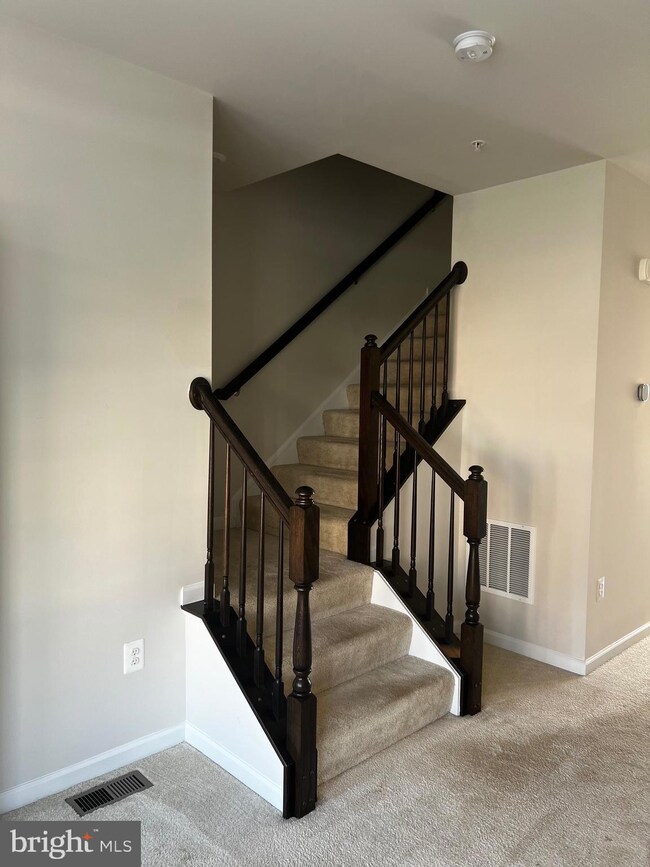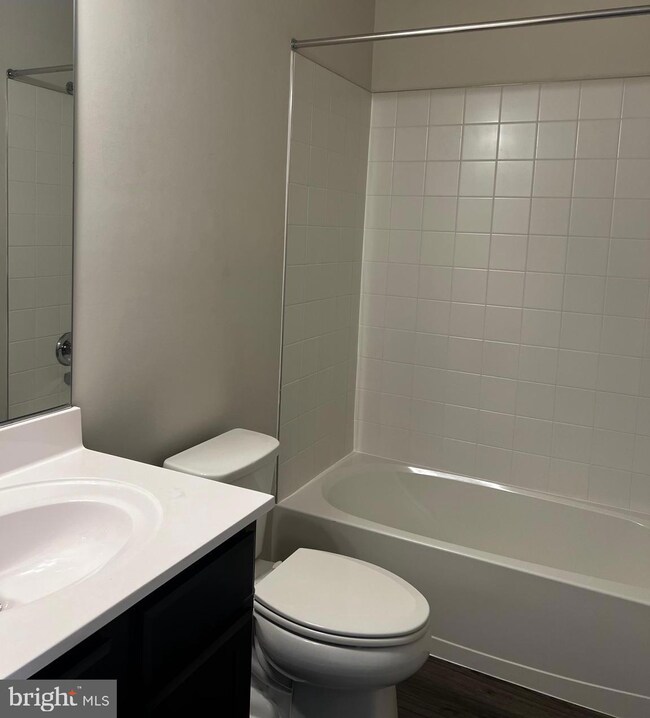
3507 Gentle Breeze Dr Upper Marlboro, MD 20772
Westphalia NeighborhoodEstimated payment $3,391/month
Highlights
- Traditional Architecture
- Stainless Steel Appliances
- Living Room
- Community Pool
- 1 Car Direct Access Garage
- Laundry Room
About This Home
THIS ONE HAS IT ALL! Parkside at Westphalia features a community club house, outdoor swimming pool, tot lots and walking trails. The community is located just outside of DC off Pennsylvania Ave with easy access to AAFB, Suitland parkway, downtown DC, 495, 295, metro stops and many shopping centers and restaurants are close by. BEAUTIFUL HOME BUILT IN 2020. A barely lived in 3 BR and 4 BA, freshly painted and newer carpet home and it backs to trees; The unit has panoramic windows that boost the sunlight. The home is expertly wired for media use. The entry foyer welcomes you to the lower-level for a friends and family gathering area or you can easily use this as a 4TH bedroom complete with full bath and closet ; entry to the one car garage, the utility room, sliding glass doors to a BACK patio. Up to second level, to another convenient entertainment level that is an open concept design of kitchen with spacious island and stainless-steel appliances, gas cooking, upgraded cabinetry, living room, and dining room and a powder room convenient for your guest and yourself. Up to third level is the primary bedroom with two walk in closets, the master bathroom has a separate shower and large soaking tub, double sink vanity, large windows for light. There are two additional bedrooms and a full bathroom, linen closet and side by side laundry. A carpet cleaning will be done prior to closing and everything else is AS IS.
Townhouse Details
Home Type
- Townhome
Est. Annual Taxes
- $6,435
Year Built
- Built in 2020
HOA Fees
- $126 Monthly HOA Fees
Parking
- 1 Car Direct Access Garage
- 1 Driveway Space
- Front Facing Garage
Home Design
- Traditional Architecture
- Permanent Foundation
- Frame Construction
Interior Spaces
- 2,684 Sq Ft Home
- Property has 3 Levels
- Family Room
- Living Room
- Dining Room
- Utility Room
Kitchen
- Electric Oven or Range
- Stove
- Built-In Microwave
- Ice Maker
- Dishwasher
- Stainless Steel Appliances
- Disposal
Bedrooms and Bathrooms
- 3 Bedrooms
- En-Suite Primary Bedroom
Laundry
- Laundry Room
- Laundry on upper level
Finished Basement
- Heated Basement
- Walk-Out Basement
- Garage Access
- Rear Basement Entry
Outdoor Features
- Exterior Lighting
Schools
- Arrowhead Elementary School
- Arrowhead Elementary Middle School
- Dr. Henry A. Wise High School
Utilities
- Central Heating and Cooling System
- Electric Water Heater
- Private Sewer
- Phone Available
Listing and Financial Details
- Tax Lot 27
- Assessor Parcel Number 17065610093
Community Details
Overview
- Association fees include common area maintenance
- Parkside At Westphalia Subdivision
Recreation
- Community Pool
Pet Policy
- Pets allowed on a case-by-case basis
Map
Home Values in the Area
Average Home Value in this Area
Tax History
| Year | Tax Paid | Tax Assessment Tax Assessment Total Assessment is a certain percentage of the fair market value that is determined by local assessors to be the total taxable value of land and additions on the property. | Land | Improvement |
|---|---|---|---|---|
| 2024 | $6,813 | $433,067 | $0 | $0 |
| 2023 | $6,376 | $403,700 | $100,000 | $303,700 |
| 2022 | $6,248 | $395,067 | $0 | $0 |
| 2021 | $6,119 | $386,433 | $0 | $0 |
| 2020 | $154 | $9,000 | $9,000 | $0 |
| 2019 | $129 | $9,000 | $9,000 | $0 |
| 2018 | $134 | $9,000 | $9,000 | $0 |
Property History
| Date | Event | Price | Change | Sq Ft Price |
|---|---|---|---|---|
| 04/23/2025 04/23/25 | Price Changed | $489,000 | +1.9% | $182 / Sq Ft |
| 10/23/2024 10/23/24 | Price Changed | $479,900 | -2.0% | $179 / Sq Ft |
| 09/20/2024 09/20/24 | For Sale | $489,500 | -- | $182 / Sq Ft |
Deed History
| Date | Type | Sale Price | Title Company |
|---|---|---|---|
| Deed | $410,474 | Keystone Ttl Setmnt Svcs Llc | |
| Deed | $307,475 | Keystone Ttl Setmnt Svcs Llc |
Mortgage History
| Date | Status | Loan Amount | Loan Type |
|---|---|---|---|
| Open | $68,430 | New Conventional | |
| Open | $403,038 | FHA |
Similar Homes in Upper Marlboro, MD
Source: Bright MLS
MLS Number: MDPG2125134
APN: 06-5610093
- 3323 Chester Grove Rd
- 3311 Oak St
- Victoria Park Dr
- Victoria Park Dr
- Victoria Park Dr
- 3706 Edward Bluff Rd
- 3706 Edward Bluff Rd
- 3706 Edward Bluff Rd
- 3706 Edward Bluff Rd
- 3014 South Grove
- 9504 Townfield Place
- 9104 Crystal Oaks Ln
- 9410 Westphalia Rd
- 9721 Glassy Creek Way
- 4009 Winding Waters Terrace
- 9614 Tealbriar Dr
- 9008 Waller Tree Way
- 4115 Shirley Rose Ct
- 8849 East Grove
- 8847 East Grove
