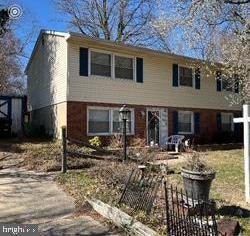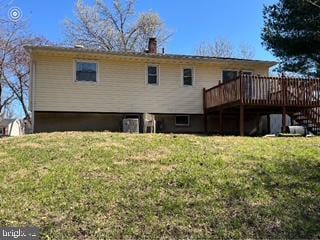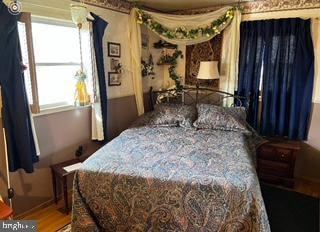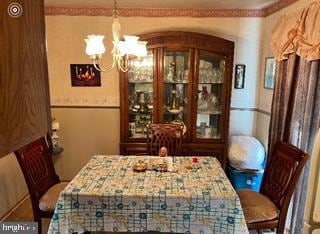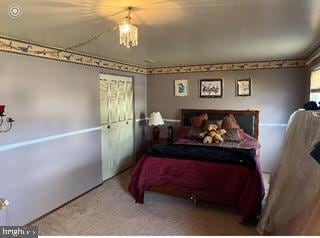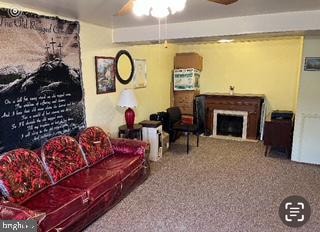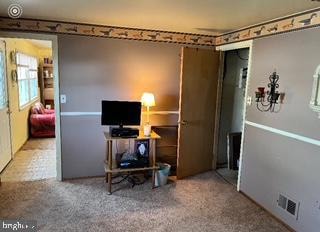
3507 Halloway S Upper Marlboro, MD 20772
Marlboro Meadows NeighborhoodEstimated payment $2,481/month
Highlights
- Rambler Architecture
- 1 Fireplace
- Soaking Tub
- Attic
- No HOA
- Kitchen Island
About This Home
Welcome to this charming four-bedroom, two-full-bathroom home, offering comfort and convenience in a peaceful neighborhood. Step inside to find inviting living spaces, including a spacious lower level with a full bathroom, generous bedroom, storage/utility room, and plenty of open space for relaxation or entertainment. Upstairs, you'll discover three additional bedrooms, another full bathroom, and a well-defined living and dining area—perfect for everyday living and hosting guests. The backyard is an ideal retreat, whether you're gathering with loved ones, indulging in gardening, or simply unwinding after a long day. This home also provides easy access to shopping, dining, parks, and more. Whether you're a first-time homebuyer or seeking a fantastic investment opportunity, this property is a must-see. Home is being sold as-is and requires third-party approval.
Home Details
Home Type
- Single Family
Est. Annual Taxes
- $4,651
Year Built
- Built in 1969
Lot Details
- 10,625 Sq Ft Lot
- Property is zoned RR
Home Design
- Rambler Architecture
- Permanent Foundation
- Frame Construction
Interior Spaces
- Property has 2 Levels
- 1 Fireplace
- Dining Area
- Attic
- Finished Basement
Kitchen
- Stove
- Kitchen Island
Bedrooms and Bathrooms
- Soaking Tub
Parking
- Driveway
- Off-Street Parking
Utilities
- Central Air
- Heat Pump System
- Vented Exhaust Fan
- Natural Gas Water Heater
Community Details
- No Home Owners Association
- Marlboro Meadows Subdivision
Listing and Financial Details
- Tax Lot 16
- Assessor Parcel Number 17030227652
Map
Home Values in the Area
Average Home Value in this Area
Tax History
| Year | Tax Paid | Tax Assessment Tax Assessment Total Assessment is a certain percentage of the fair market value that is determined by local assessors to be the total taxable value of land and additions on the property. | Land | Improvement |
|---|---|---|---|---|
| 2024 | $3,823 | $322,133 | $0 | $0 |
| 2023 | $3,690 | $305,667 | $0 | $0 |
| 2022 | $3,524 | $289,200 | $101,300 | $187,900 |
| 2021 | $3,320 | $265,167 | $0 | $0 |
| 2020 | $3,196 | $241,133 | $0 | $0 |
| 2019 | $3,066 | $217,100 | $75,600 | $141,500 |
| 2018 | $2,998 | $213,100 | $0 | $0 |
| 2017 | $2,948 | $209,100 | $0 | $0 |
| 2016 | -- | $205,100 | $0 | $0 |
| 2015 | $2,560 | $200,167 | $0 | $0 |
| 2014 | $2,560 | $195,233 | $0 | $0 |
Property History
| Date | Event | Price | Change | Sq Ft Price |
|---|---|---|---|---|
| 03/24/2025 03/24/25 | For Sale | $375,000 | -- | $380 / Sq Ft |
Deed History
| Date | Type | Sale Price | Title Company |
|---|---|---|---|
| Deed | $106,000 | -- |
Similar Homes in Upper Marlboro, MD
Source: Bright MLS
MLS Number: MDPG2145838
APN: 03-0227652
- 3604 Halloway N
- 3605 Eyre Dr S
- 16406 Village Dr W
- 17010 Village Dr W
- 16806 Dorchester Place
- 16905 Dorchester Place
- 3812 Saddlebrook Ct
- 15612 Burford Ln
- 15613 Burford Ln
- 15617 Tibberton Terrace
- 15721 Tibberton Terrace
- 2802 Medstead Ln
- 16902 Dery Ct
- 2805 Medstead Ln
- 15612 Bibury Alley
- 3715 Pentland Hills Dr
- 3804 Tabacum Ct
- 2819 Moores Plains Blvd
- 3812 Effie Fox Way
- 3803 Pentland Hills Dr
