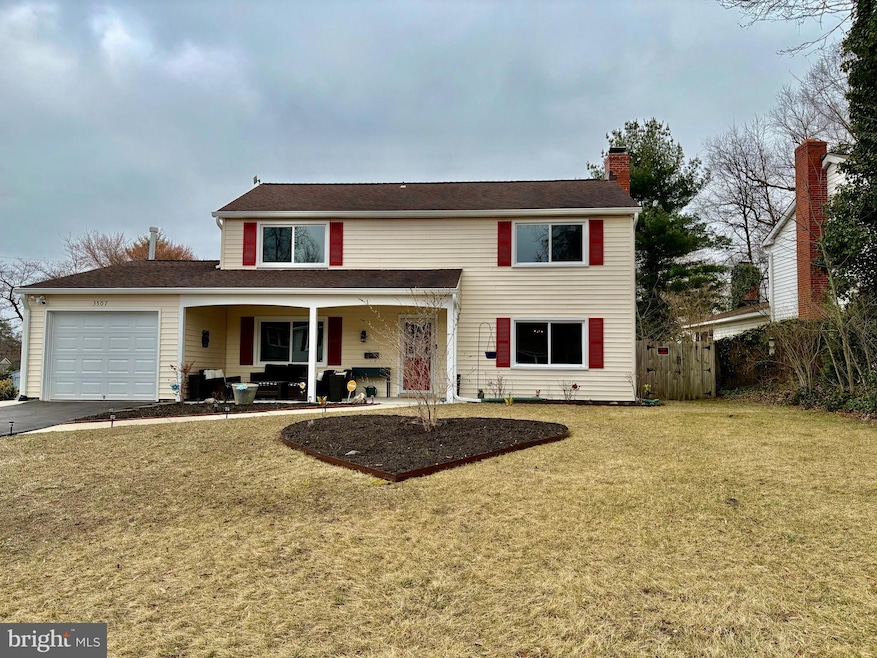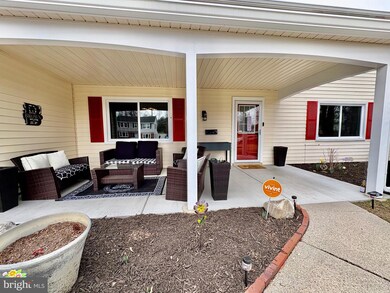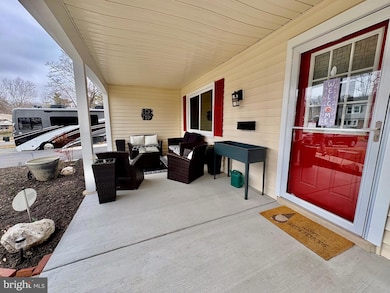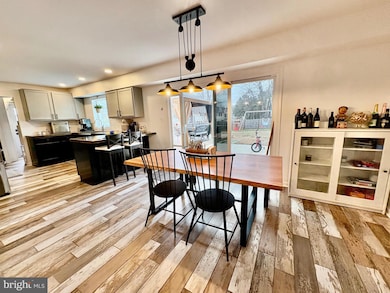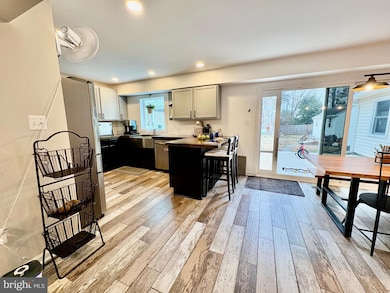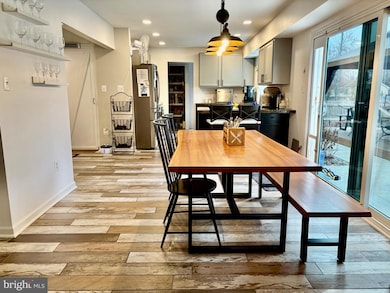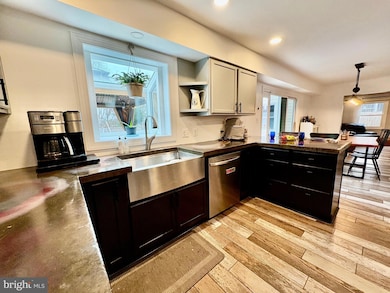
3507 Madonna Ln Bowie, MD 20715
Meadowbrook NeighborhoodEstimated payment $3,718/month
Highlights
- Colonial Architecture
- Main Floor Bedroom
- Gazebo
- Wood Flooring
- No HOA
- Stainless Steel Appliances
About This Home
Stunningly Renovated Colonial with Surprises Around Every Corner!
Step onto the charming front porch of this beautifully reimagined colonial in Bowie, where the owners have masterfully blended timeless charm with modern design! This home is a true showstopper, featuring stylish wood flooring on every level and thoughtful updates throughout.
Inside, you'll find a main-level bedroom with a fabulous closet and a full bath, complete with stunning tile work. The living room is a masterpiece, boasting a floor-to-ceiling tiled fireplace and an organic wood slab mantel—a perfect focal point for cozy gatherings.
The open and inviting kitchen is designed for both beauty and function, showcasing stainless steel appliances, sleek concrete countertops, and a hidden pantry tucked behind a pocket door. Adjacent to the eat-in area is one of the most unique features you’ll ever see— fabulous room with glass shelving and a built-in nook designed with fur babies in mind! (Easily removable if desired.)
Upstairs, the primary suite is an absolute dream, featuring an incredible walk-in closet and a spa-like ensuite bath with a 56” x 36” tiled shower. Additional spacious bedrooms provide ample space, with one boasting a walk-in closet that might just spark a friendly debate over who gets it!
Recessed lighting throughout adds a warm, modern touch, while the fully fenced backyard space and fun, complete with a clean white patio, a relaxing 16x12 pergola and a 10’ x 20’ storage shed and a playset.
There’s so much more to see in this thoughtfully upgraded home! Check out the online documents for the full list of features, and schedule your tour today—this one won’t last long!
You will be so impressed! ??
Home Details
Home Type
- Single Family
Est. Annual Taxes
- $6,804
Year Built
- Built in 1964
Lot Details
- 0.28 Acre Lot
- Level Lot
- Back Yard Fenced, Front and Side Yard
- Property is in excellent condition
- Property is zoned RSF95
Home Design
- Colonial Architecture
- Slab Foundation
- Frame Construction
- Shingle Roof
- Asbestos Shingle Roof
Interior Spaces
- 2,052 Sq Ft Home
- Property has 2 Levels
- Built-In Features
- Ceiling Fan
- Recessed Lighting
- Fireplace With Glass Doors
- Fireplace Mantel
- Vinyl Clad Windows
- Window Treatments
- Sliding Windows
- Window Screens
- Sliding Doors
- Combination Kitchen and Dining Room
- Storm Doors
Kitchen
- Electric Oven or Range
- Built-In Range
- Built-In Microwave
- Ice Maker
- Dishwasher
- Stainless Steel Appliances
- Disposal
Flooring
- Wood
- Ceramic Tile
- Luxury Vinyl Plank Tile
Bedrooms and Bathrooms
- En-Suite Bathroom
- Walk-In Closet
- Bathtub with Shower
- Walk-in Shower
Parking
- 4 Parking Spaces
- 4 Driveway Spaces
Eco-Friendly Details
- Energy-Efficient Windows with Low Emissivity
Outdoor Features
- Gazebo
- Shed
- Playground
- Play Equipment
Utilities
- 90% Forced Air Heating and Cooling System
- Vented Exhaust Fan
- Electric Water Heater
Community Details
- No Home Owners Association
- Bowie Subdivision
Listing and Financial Details
- Tax Lot 4
- Assessor Parcel Number 17141614254
Map
Home Values in the Area
Average Home Value in this Area
Tax History
| Year | Tax Paid | Tax Assessment Tax Assessment Total Assessment is a certain percentage of the fair market value that is determined by local assessors to be the total taxable value of land and additions on the property. | Land | Improvement |
|---|---|---|---|---|
| 2024 | $6,517 | $399,767 | $0 | $0 |
| 2023 | $6,235 | $378,433 | $0 | $0 |
| 2022 | $5,891 | $357,100 | $101,600 | $255,500 |
| 2021 | $5,587 | $338,733 | $0 | $0 |
| 2020 | $5,404 | $320,367 | $0 | $0 |
| 2019 | $5,074 | $302,000 | $100,800 | $201,200 |
| 2018 | $4,022 | $286,333 | $0 | $0 |
| 2017 | $3,503 | $270,667 | $0 | $0 |
| 2016 | -- | $255,000 | $0 | $0 |
| 2015 | -- | $253,100 | $0 | $0 |
| 2014 | $3,352 | $251,200 | $0 | $0 |
Property History
| Date | Event | Price | Change | Sq Ft Price |
|---|---|---|---|---|
| 03/14/2025 03/14/25 | For Sale | $575,000 | +76.9% | $280 / Sq Ft |
| 03/09/2020 03/09/20 | Sold | $325,000 | 0.0% | $158 / Sq Ft |
| 02/06/2020 02/06/20 | Pending | -- | -- | -- |
| 02/01/2020 02/01/20 | For Sale | $325,000 | -- | $158 / Sq Ft |
Deed History
| Date | Type | Sale Price | Title Company |
|---|---|---|---|
| Deed | $325,000 | Rgs Title Llc | |
| Deed | $89,000 | -- |
Mortgage History
| Date | Status | Loan Amount | Loan Type |
|---|---|---|---|
| Open | $60,000 | New Conventional | |
| Open | $317,000 | New Conventional | |
| Closed | $308,750 | New Conventional | |
| Previous Owner | $200,000 | Commercial |
Similar Homes in Bowie, MD
Source: Bright MLS
MLS Number: MDPG2144754
APN: 14-1614254
- 3502 Madonna Ln
- 3435 Memphis Ln
- 12312 Manvel Ln
- 12409 Madeley Ln
- 12218 Westmont Ln
- 12325 Tilbury Ln
- 12415 Canfield Ln
- 7303 Westwind Ct
- 12400 Westmore Ct
- 12126 Tanglewood Ln
- 12007 Whitehall Dr
- 6207 Gothic Ln
- 12755 Millstream Dr
- 3628 Majestic Ln
- 12403 Shawmont Ln
- 6306 Gilbralter Ct
- 3623 Majestic Ln
- 6414 Gallery St
- 7212 Old Chapel Dr
- 4004 Wakefield Ln
