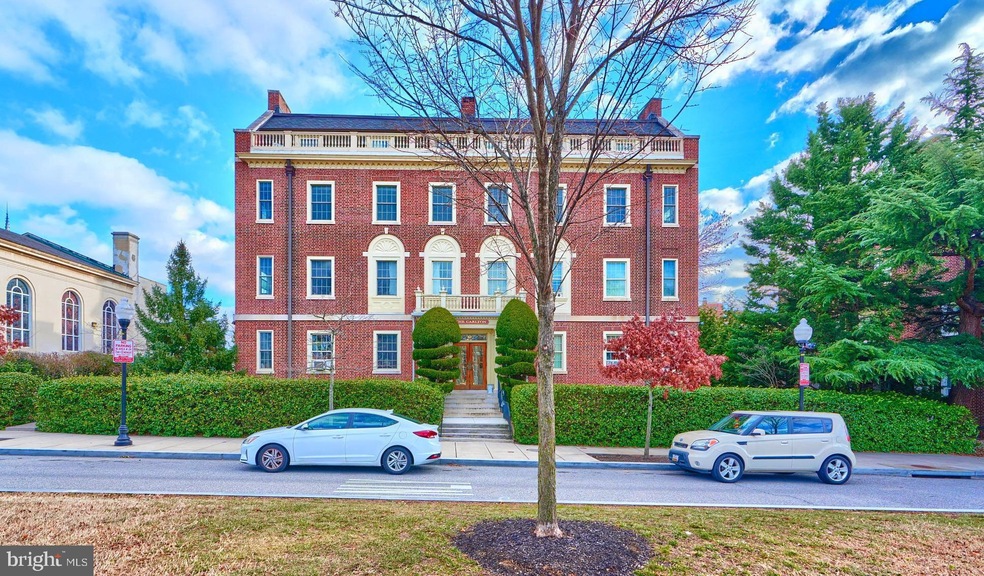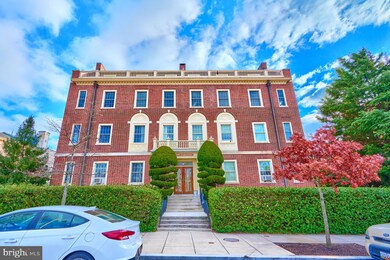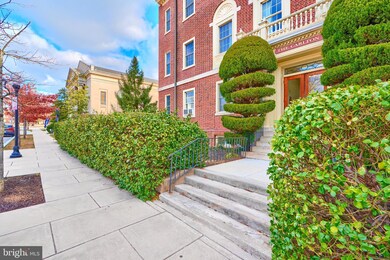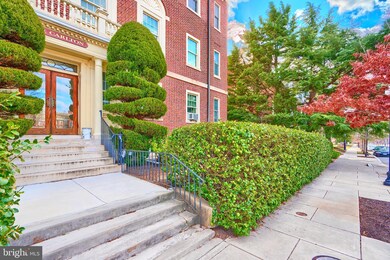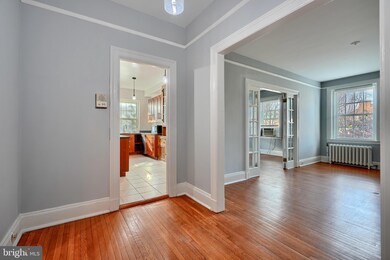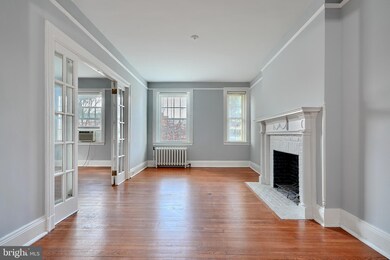
3507 N Charles St Unit 101 Baltimore, MD 21218
Charles Village NeighborhoodHighlights
- Traditional Floor Plan
- 1 Fireplace
- Intercom
- Wood Flooring
- Elevator
- Crown Molding
About This Home
As of February 2025Welcome home to this wonderfully updated and move-in ready condo in the heart of Guilford/JHU. Looks directly upon the campus of Johns Hopkins right at the tennis and baseball field. Step into the foyer and you'll be greeted by delightful hardwoods throughout the home. Large living room area with fireplace; great for a cozy night with a good book. Large updated kitchen with tons of cabinet space. Two large bedrooms, each with it's own updated bathroom. All in a building with loads of character and charm. Enjoy easy access to JHU, shopping restaurants, and more. Moments to Hampden, Remington, and downtown. It's a good life!
Property Details
Home Type
- Condominium
Est. Annual Taxes
- $4,359
Year Built
- Built in 1979
HOA Fees
- $633 Monthly HOA Fees
Parking
- On-Street Parking
Home Design
- Brick Exterior Construction
Interior Spaces
- 1,274 Sq Ft Home
- Property has 1 Level
- Traditional Floor Plan
- Crown Molding
- 1 Fireplace
- Window Treatments
- Entrance Foyer
- Living Room
- Dining Room
- Wood Flooring
- Intercom
Bedrooms and Bathrooms
- 2 Main Level Bedrooms
- En-Suite Primary Bedroom
- En-Suite Bathroom
- 2 Full Bathrooms
Utilities
- Radiator
- Natural Gas Water Heater
Listing and Financial Details
- Tax Lot 169
- Assessor Parcel Number 0312193867 169
Community Details
Overview
- Association fees include common area maintenance, exterior building maintenance, heat, lawn maintenance, management, insurance, trash, water
- Low-Rise Condominium
- The Carlton Condos
- The Carlton Community
- Guilford Subdivision
- Property Manager
Amenities
- Laundry Facilities
- Elevator
- Community Storage Space
Pet Policy
- No Pets Allowed
Map
Home Values in the Area
Average Home Value in this Area
Property History
| Date | Event | Price | Change | Sq Ft Price |
|---|---|---|---|---|
| 02/11/2025 02/11/25 | Sold | $270,000 | -1.8% | $212 / Sq Ft |
| 01/13/2025 01/13/25 | Pending | -- | -- | -- |
| 01/04/2025 01/04/25 | For Sale | $275,000 | +27.9% | $216 / Sq Ft |
| 08/22/2016 08/22/16 | Sold | $215,000 | -4.4% | $169 / Sq Ft |
| 08/02/2016 08/02/16 | Pending | -- | -- | -- |
| 06/20/2016 06/20/16 | Price Changed | $225,000 | -4.3% | $177 / Sq Ft |
| 03/03/2016 03/03/16 | For Sale | $235,000 | +9.3% | $184 / Sq Ft |
| 03/02/2016 03/02/16 | Off Market | $215,000 | -- | -- |
| 01/15/2016 01/15/16 | Price Changed | $235,000 | -6.0% | $184 / Sq Ft |
| 02/23/2015 02/23/15 | For Sale | $250,000 | +4.2% | $196 / Sq Ft |
| 05/31/2013 05/31/13 | Sold | $240,000 | 0.0% | $188 / Sq Ft |
| 03/10/2013 03/10/13 | Pending | -- | -- | -- |
| 01/29/2013 01/29/13 | For Sale | $240,000 | -- | $188 / Sq Ft |
Tax History
| Year | Tax Paid | Tax Assessment Tax Assessment Total Assessment is a certain percentage of the fair market value that is determined by local assessors to be the total taxable value of land and additions on the property. | Land | Improvement |
|---|---|---|---|---|
| 2024 | $4,338 | $184,700 | $0 | $0 |
| 2023 | $4,208 | $178,300 | $0 | $0 |
| 2022 | $4,057 | $171,900 | $42,900 | $129,000 |
| 2021 | $4,057 | $171,900 | $42,900 | $129,000 |
| 2020 | $4,057 | $171,900 | $42,900 | $129,000 |
| 2019 | $4,038 | $171,900 | $42,900 | $129,000 |
| 2018 | $4,057 | $171,900 | $42,900 | $129,000 |
| 2017 | $4,057 | $171,900 | $0 | $0 |
| 2016 | $1,626 | $175,000 | $0 | $0 |
| 2015 | $1,626 | $175,000 | $0 | $0 |
| 2014 | $1,626 | $175,000 | $0 | $0 |
Mortgage History
| Date | Status | Loan Amount | Loan Type |
|---|---|---|---|
| Previous Owner | $151,000 | New Conventional | |
| Previous Owner | $145,100 | New Conventional | |
| Previous Owner | $60,800 | No Value Available |
Deed History
| Date | Type | Sale Price | Title Company |
|---|---|---|---|
| Deed | $270,000 | Sage Title | |
| Deed | $270,000 | Sage Title | |
| Deed | $215,000 | Attorney | |
| Deed | $240,000 | Title Resources Guaranty Co | |
| Deed | $72,000 | -- |
Similar Homes in Baltimore, MD
Source: Bright MLS
MLS Number: MDBA2151802
APN: 3867-169
- 1 E University Pkwy
- 1 E University Pkwy
- 1 E University Pkwy
- 1 E University Pkwy
- 1 E University Pkwy
- 3601 Greenway
- 3601 Greenway Unit 610
- 3601 Greenway
- 3601 Greenway
- 3405 Greenway Unit 56
- 3704 N Charles St Unit 105
- 3801 Canterbury Rd
- 3801 Canterbury Rd Unit 506
- 3801 Canterbury Rd
- 3801 Canterbury Rd Unit 503
- 3801 Canterbury Rd Unit 710
- 3311 Guilford Ave
- 109 E 33rd St
- 203 Saint Martins Rd
- 3201 Saint Paul St Unit 107
