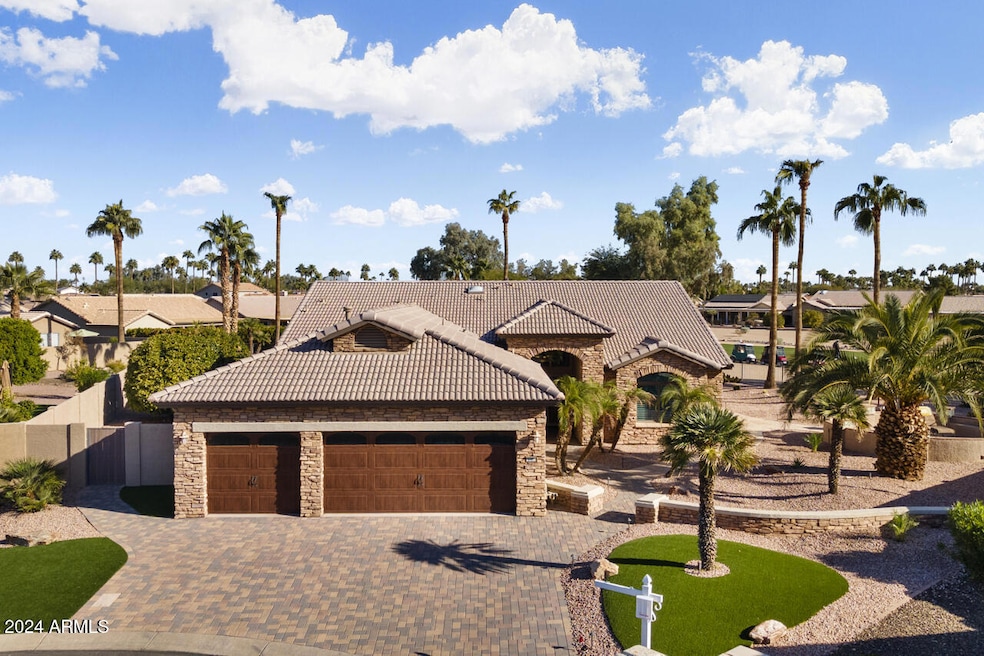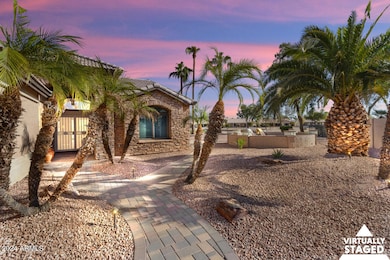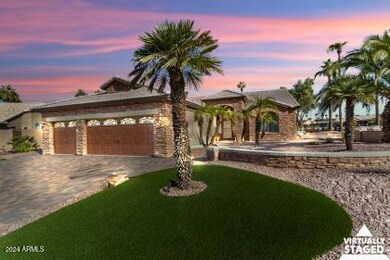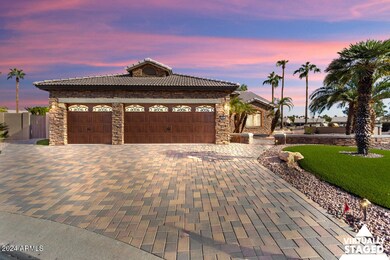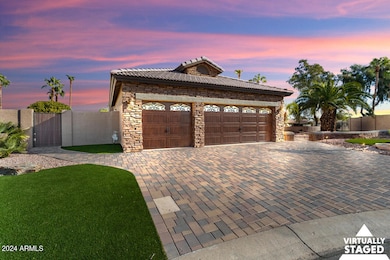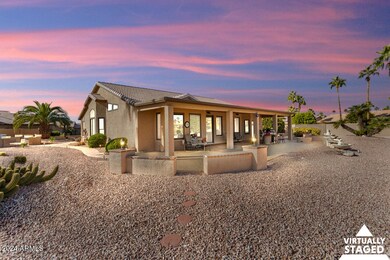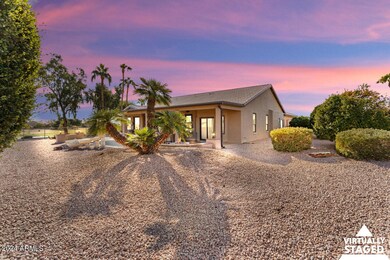
3507 N Snead Dr Goodyear, AZ 85395
Palm Valley NeighborhoodEstimated payment $5,492/month
Highlights
- On Golf Course
- Fitness Center
- RV Parking in Community
- Verrado Middle School Rated A-
- Gated with Attendant
- 0.46 Acre Lot
About This Home
ATTRACTIVE NEW PRICE!! ALMOST a 1/2 acre lot located at the 6th Tee of the Eagle Nest golf course!! One of the largest lots you'll find in PebbleCreek!
Many of your most expensive items have been updated!! 2019 counter tops replaced with granite, added windows in kitchen, cabinets were refinished. Induction cooktop! 2016 ALL WINDOWS AND SLIDING DOORS replaced with ANDERSON, both furnaces and a/c replaced, all flooring replaced with tile ''wood look'', except bedrooms with carpet. Front room redesigned to add another room which can be used as a bedroom or flex room. Den area with updated built-in desk and shelving. Built-in media center in great room with electric fireplace, lighted shelving and surround sound in all rooms. Vaulted ceilings in most rooms. Primary bedroom with room for your largest furniture and still room for a sitting area, 2 walk-in closets Bathroom has been updated with granite counter tops at and tile surround at shower. Another guest bedroom with 3/4 bath is located in this wing of the home. A half bath is located near the main living area, convenient for daytime guests. Entertain your guests in the spacious outdoor living area which offers a large covered patio, Built-in BBQ with seating, a firepit and great views of the golf course. Three fruit trees will keep you and the neighbors well stocked with lemons, grapefruit and oranges! Another seating area is located on the side of the home and offers a great area to enjoy another view of the golf course and the Estrella Mountains. The laundry room is centralized in the home and washer/dryer are included. A full size, extended 3-car attached garage offers you plenty of storage with added built-cabinets!
Least I forget! The home has great "curb appeal" as you will notice as you drive up to the culdesac location and the brick front exterior with paver driveway and sidewalk! It makes you want to come inside!!
Come in and enjoy your tour of this amazing home with a fantastic location! PebbleCreek is an "active" adult resort community with amenities that are hard too beat! To mention a few! 3 golf courses, top of the line pickleball courts, outdoor/indoor pools, restaurants, theaters, tennis, fitness centers, creative center and over 200 clubs to join! Be sure to check out our "top of line" facilities when you visit!
Home Details
Home Type
- Single Family
Est. Annual Taxes
- $6,034
Year Built
- Built in 1994
Lot Details
- 0.46 Acre Lot
- On Golf Course
- Private Streets
- Desert faces the front and back of the property
- Wrought Iron Fence
- Block Wall Fence
- Artificial Turf
- Front and Back Yard Sprinklers
- Sprinklers on Timer
HOA Fees
- $272 Monthly HOA Fees
Parking
- 3 Car Garage
Home Design
- Santa Barbara Architecture
- Tile Roof
- Block Exterior
- Stucco
Interior Spaces
- 2,810 Sq Ft Home
- 1-Story Property
- Wet Bar
- Central Vacuum
- Vaulted Ceiling
- Skylights
- Double Pane Windows
- Vinyl Clad Windows
- Tinted Windows
- Family Room with Fireplace
Kitchen
- Eat-In Kitchen
- Built-In Microwave
- Granite Countertops
Flooring
- Carpet
- Tile
Bedrooms and Bathrooms
- 3 Bedrooms
- Primary Bathroom is a Full Bathroom
- 2.5 Bathrooms
- Dual Vanity Sinks in Primary Bathroom
- Bathtub With Separate Shower Stall
Accessible Home Design
- No Interior Steps
- Raised Toilet
Outdoor Features
- Fire Pit
- Built-In Barbecue
Schools
- Adult Elementary And Middle School
- Adult High School
Utilities
- Cooling Available
- Heating System Uses Natural Gas
- Water Softener
- High Speed Internet
- Cable TV Available
Listing and Financial Details
- Tax Lot 21
- Assessor Parcel Number 501-69-101
Community Details
Overview
- Association fees include ground maintenance, street maintenance
- Pebblecreek Association, Phone Number (480) 295-4205
- Built by Robson
- Pebblecreek Unit Two Lot 1 217 Tr A M Subdivision, Galleria One Level Floorplan
- FHA/VA Approved Complex
- RV Parking in Community
Amenities
- Clubhouse
- Theater or Screening Room
- Recreation Room
Recreation
- Golf Course Community
- Tennis Courts
- Fitness Center
- Heated Community Pool
- Community Spa
- Bike Trail
Security
- Gated with Attendant
Map
Home Values in the Area
Average Home Value in this Area
Tax History
| Year | Tax Paid | Tax Assessment Tax Assessment Total Assessment is a certain percentage of the fair market value that is determined by local assessors to be the total taxable value of land and additions on the property. | Land | Improvement |
|---|---|---|---|---|
| 2025 | $6,034 | $53,514 | -- | -- |
| 2024 | $5,830 | $50,966 | -- | -- |
| 2023 | $5,830 | $61,880 | $12,370 | $49,510 |
| 2022 | $5,640 | $52,560 | $10,510 | $42,050 |
| 2021 | $5,821 | $44,310 | $8,860 | $35,450 |
| 2020 | $5,659 | $41,930 | $8,380 | $33,550 |
| 2019 | $5,565 | $40,780 | $8,150 | $32,630 |
| 2018 | $5,512 | $38,570 | $7,710 | $30,860 |
| 2017 | $5,462 | $39,520 | $7,900 | $31,620 |
| 2016 | $5,283 | $36,580 | $7,310 | $29,270 |
| 2015 | $5,410 | $39,870 | $7,970 | $31,900 |
Property History
| Date | Event | Price | Change | Sq Ft Price |
|---|---|---|---|---|
| 03/30/2025 03/30/25 | Price Changed | $845,000 | -5.6% | $301 / Sq Ft |
| 02/18/2025 02/18/25 | Price Changed | $895,000 | -2.2% | $319 / Sq Ft |
| 01/28/2025 01/28/25 | Price Changed | $915,000 | -3.7% | $326 / Sq Ft |
| 12/29/2024 12/29/24 | Price Changed | $950,000 | -1.5% | $338 / Sq Ft |
| 11/24/2024 11/24/24 | For Sale | $964,000 | -- | $343 / Sq Ft |
Deed History
| Date | Type | Sale Price | Title Company |
|---|---|---|---|
| Interfamily Deed Transfer | -- | None Available | |
| Cash Sale Deed | $309,000 | First American Title | |
| Joint Tenancy Deed | $251,113 | First American Title |
Mortgage History
| Date | Status | Loan Amount | Loan Type |
|---|---|---|---|
| Previous Owner | $120,000 | New Conventional |
Similar Homes in the area
Source: Arizona Regional Multiple Listing Service (ARMLS)
MLS Number: 6786115
APN: 501-69-101
- 15546 W Whitton Ave
- 3417 N Snead Dr
- 15492 W Whitton Ave
- 15479 W Whitton Ave
- 3354 N 157th Ave
- 15653 W Monterey Way Unit 27
- 3801 N 154th Ln
- 15385 W Indianola Ave
- 15531 W Piccadilly Rd Unit 6
- 15774 W Indianola Dr Unit SIX
- 3362 N 159th Ave
- 15406 W Pinchot Ct
- 15741 W Piccadilly Rd
- 3981 N 155th Ave
- 15834 W Avalon Dr
- 15938 W Mulberry Dr
- 15395 W Pinchot Ct
- 15948 W Sheila Ln
- 15491 W Amelia Dr
- 4010 N 156th Ln
