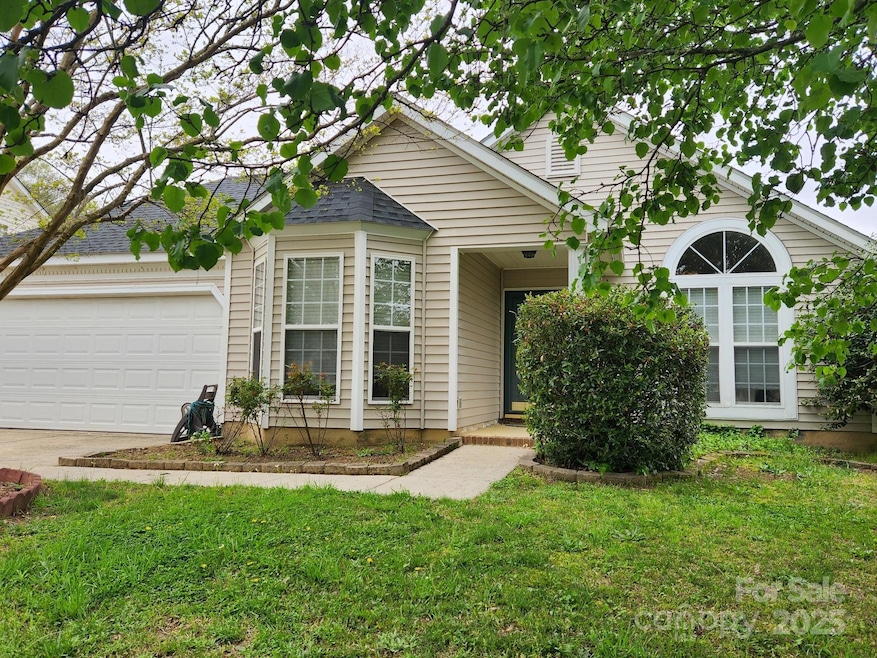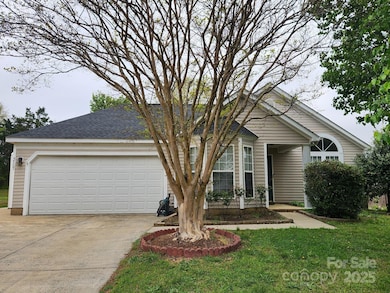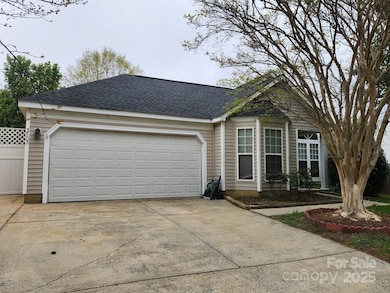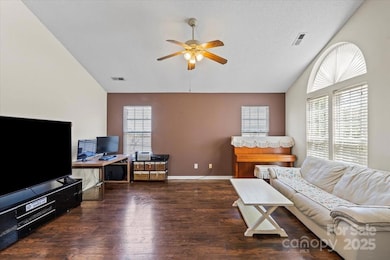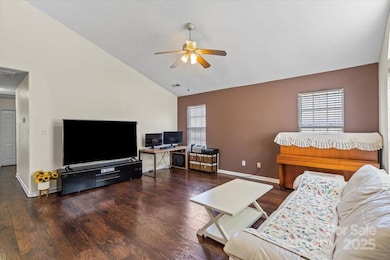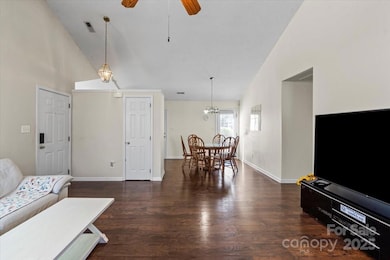
3507 Southern Ginger Dr Indian Trail, NC 28079
Estimated payment $2,295/month
Highlights
- 2 Car Attached Garage
- Tile Flooring
- Forced Air Heating and Cooling System
- Sardis Elementary School Rated A-
- 1-Story Property
- Ceiling Fan
About This Home
Discover this charming ranch-style home featuring 3 bedrooms and 2 bathrooms that you won't want to miss. With a contemporary open floor plan and vaulted ceilings, this property combines style and comfort, featuring a spacious primary suite.
The private, fenced backyard is ideal for outdoor living, featuring a patio area perfect for entertaining. Conveniently located in a prime, commuter-friendly area with easy access to Independence Blvd and the 74 Expressway, this home is an excellent choice for first-time buyers or anyone seeking a well-maintained, low-maintenance property. Additionally, a new roof was installed in 2023, and a new HVAC system was installed in 2024. This home is ready to welcome you! Don’t miss out on this opportunity!
Home Details
Home Type
- Single Family
Est. Annual Taxes
- $1,870
Year Built
- Built in 1999
Lot Details
- Wood Fence
- Back Yard Fenced
- Cleared Lot
- Property is zoned AP4
HOA Fees
- $23 Monthly HOA Fees
Parking
- 2 Car Attached Garage
Home Design
- Slab Foundation
- Vinyl Siding
Interior Spaces
- 1,396 Sq Ft Home
- 1-Story Property
- Ceiling Fan
- Washer and Electric Dryer Hookup
Kitchen
- Electric Cooktop
- Dishwasher
Flooring
- Laminate
- Tile
Bedrooms and Bathrooms
- 3 Main Level Bedrooms
- 2 Full Bathrooms
Schools
- Sardis Elementary School
- Porter Ridge Middle School
- Porter Ridge High School
Utilities
- Forced Air Heating and Cooling System
- Heating System Uses Natural Gas
- Electric Water Heater
Community Details
- The Barefield Homeowners Association, Phone Number (704) 447-0159
- Braefield Subdivision
Listing and Financial Details
- Assessor Parcel Number 07-045-092
Map
Home Values in the Area
Average Home Value in this Area
Tax History
| Year | Tax Paid | Tax Assessment Tax Assessment Total Assessment is a certain percentage of the fair market value that is determined by local assessors to be the total taxable value of land and additions on the property. | Land | Improvement |
|---|---|---|---|---|
| 2024 | $1,870 | $220,400 | $38,900 | $181,500 |
| 2023 | $1,854 | $220,400 | $38,900 | $181,500 |
| 2022 | $1,854 | $220,400 | $38,900 | $181,500 |
| 2021 | $1,854 | $220,400 | $38,900 | $181,500 |
| 2020 | $1,388 | $138,400 | $24,000 | $114,400 |
| 2019 | $1,388 | $138,400 | $24,000 | $114,400 |
| 2018 | $0 | $138,400 | $24,000 | $114,400 |
| 2017 | $1,460 | $138,400 | $24,000 | $114,400 |
| 2016 | $1,128 | $138,400 | $24,000 | $114,400 |
| 2015 | $1,146 | $138,400 | $24,000 | $114,400 |
| 2014 | $946 | $132,500 | $25,000 | $107,500 |
Property History
| Date | Event | Price | Change | Sq Ft Price |
|---|---|---|---|---|
| 04/03/2025 04/03/25 | For Sale | $379,000 | -- | $271 / Sq Ft |
Deed History
| Date | Type | Sale Price | Title Company |
|---|---|---|---|
| Warranty Deed | $140,000 | None Available | |
| Warranty Deed | $135,000 | None Available | |
| Warranty Deed | $142,000 | None Available | |
| Interfamily Deed Transfer | -- | -- | |
| Warranty Deed | $122,500 | -- |
Mortgage History
| Date | Status | Loan Amount | Loan Type |
|---|---|---|---|
| Previous Owner | $126,862 | FHA | |
| Previous Owner | $132,554 | FHA | |
| Previous Owner | $55,000 | Unknown | |
| Previous Owner | $114,635 | FHA | |
| Previous Owner | $16,000 | Credit Line Revolving | |
| Previous Owner | $120,650 | FHA |
Similar Homes in the area
Source: Canopy MLS (Canopy Realtor® Association)
MLS Number: 4219480
APN: 07-045-092
- 3002 Paddington Dr
- 3606 White Swan Ct
- 3904 Crimson Wing Dr
- 1022 Doughton Ln
- 1029 Paddington Dr
- 3722 Unionville Indian Trail Rd W
- 3701 Arthur St
- 4002 Shadow Pines Cir
- 4210 Manchester Ln
- 5702 Burning Ridge Dr
- 4203 Ethel Sustar Dr
- 4302 Ethel Sustar Dr
- 4405 Zee Ct
- 5519 Burning Ridge Dr
- 4211 Runaway Cir Unit 36
- 4405 Ashton Ct
- 4210 Runaway Cir
- 5417 Sustar Dr
- 3812 York Alley
- 5315 Sustar Dr
