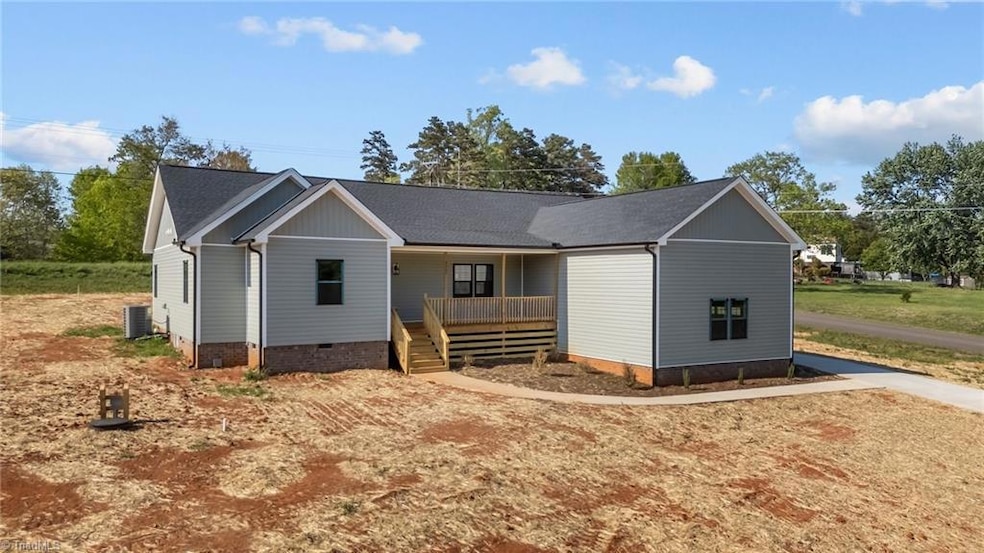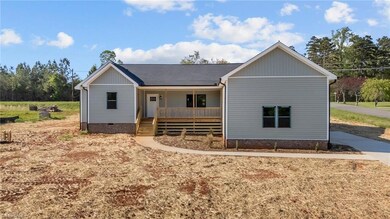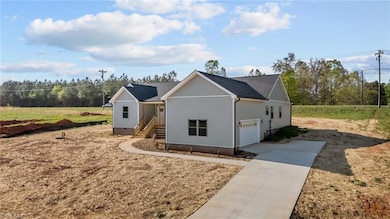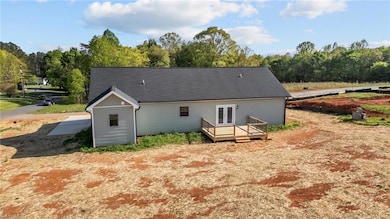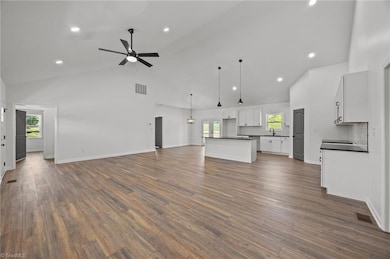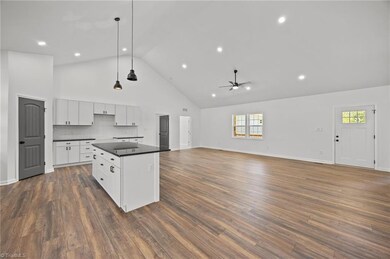
$367,900
- 4 Beds
- 2.5 Baths
- 1,800 Sq Ft
- 104 Macintosh Dr
- King, NC
The Davidson floorplan by LGI Homes in King, NC, offers a spacious and modern design with four bedrooms and 2 ½ bathrooms. Located on a large lot within a quiet cul-de-sac, this home provides the perfect blend of privacy and convenience. Highlights include brand-new Whirlpool stainless steel kitchen appliances, granite countertops, and durable LVP flooring throughout. The home also features a
Megan Thornton LGI HOMES NC, LLC
