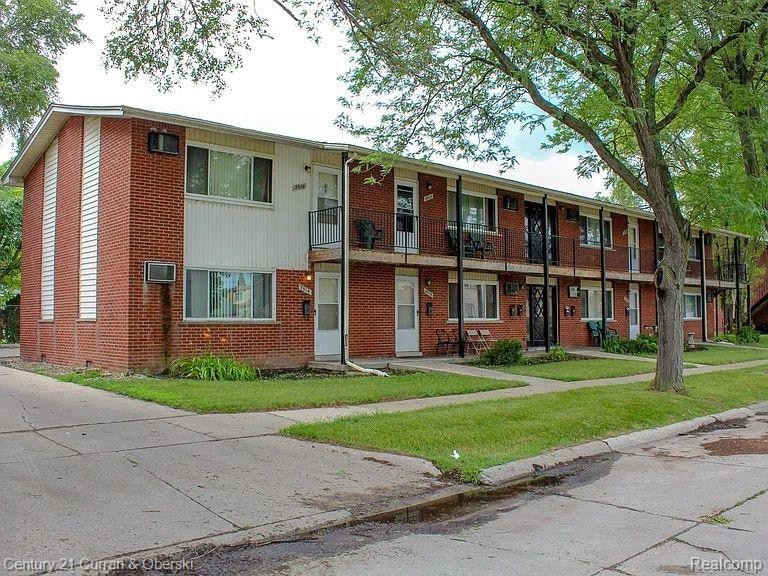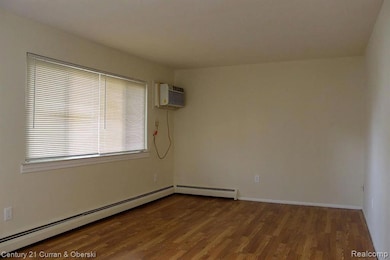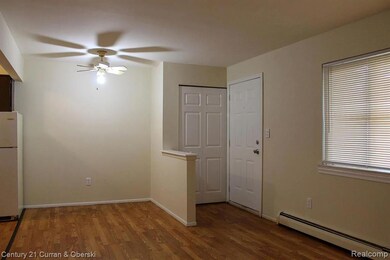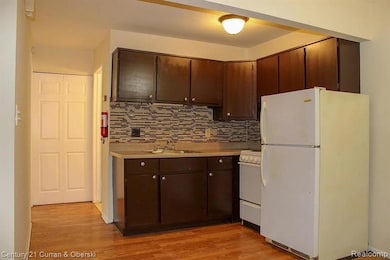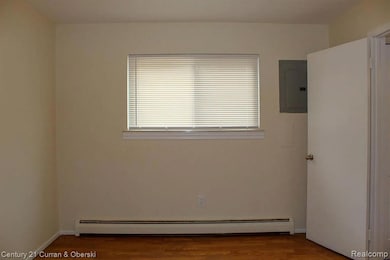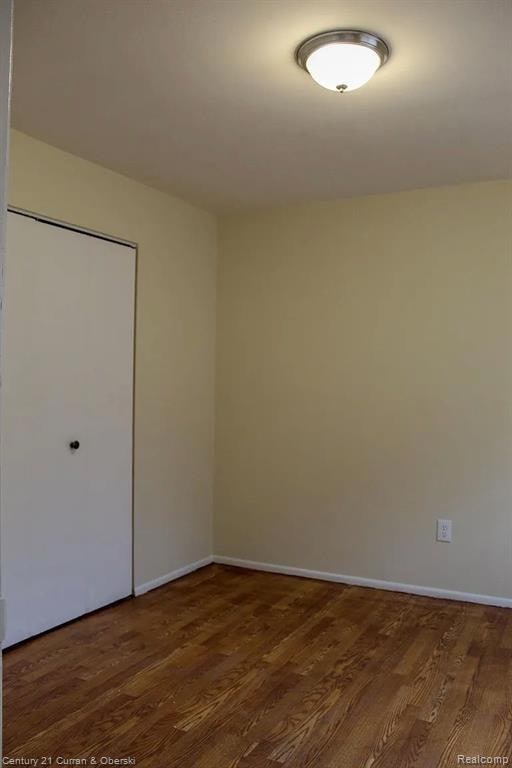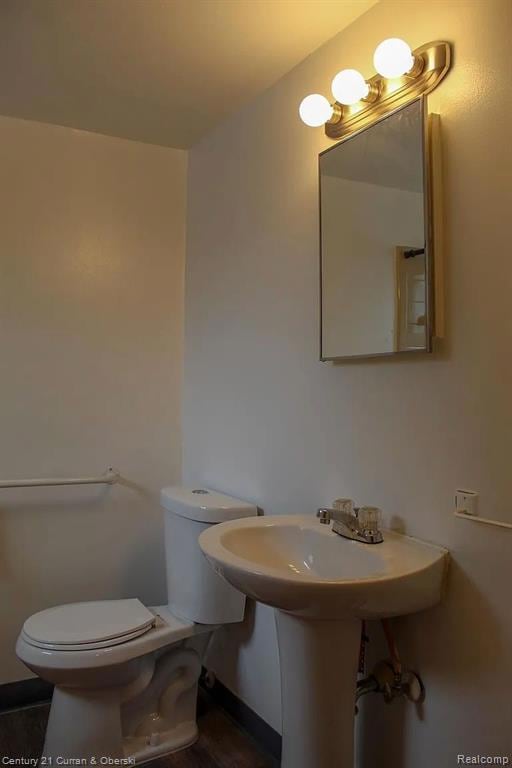3508 13th St Wyandotte, MI 48192
Highlights
- 0.23 Acre Lot
- Ground Level Unit
- Forced Air Heating System
- Ranch Style House
- No HOA
- Ceiling Fan
About This Home
This charming 1-bedroom, 1-bathroom apartment is located at 3508 13th St in Wyandotte, Michigan. Situated in a two-story building with eight units, this recently remodeled apartment features fresh paint. The kitchen comes equipped with a stove and refrigerator, providing convenience for daily living.
The property is conveniently located near various amenities, including the Wyandotte Art and Glass Center at 4308 13th St, offering art classes and a creative community. Additionally, the area features multiple parks and recreational facilities, providing ample opportunities for outdoor activities. Residents will also appreciate the proximity to local shops, restaurants, and public transportation options, ensuring a comfortable and connected living experience.
Home Details
Home Type
- Single Family
Year Built
- Built in 1966 | Remodeled in 2025
Lot Details
- 10,019 Sq Ft Lot
- Lot Dimensions are 148 x 77
- Fenced
Home Design
- Ranch Style House
- Brick Exterior Construction
- Slab Foundation
- Asphalt Roof
Interior Spaces
- 550 Sq Ft Home
- Ceiling Fan
Kitchen
- Free-Standing Gas Range
- Disposal
Bedrooms and Bathrooms
- 1 Bedroom
- 1 Full Bathroom
Utilities
- Forced Air Heating System
- Heating System Uses Natural Gas
- 100 Amp Service
- Natural Gas Water Heater
Additional Features
- Exterior Lighting
- Ground Level Unit
Community Details
- No Home Owners Association
- Whitcomb Sub Subdivision
Listing and Financial Details
- Security Deposit $1,950
- 12 Month Lease Term
- Assessor Parcel Number 57021110033000
Map
Source: Realcomp
MLS Number: 20250025115
