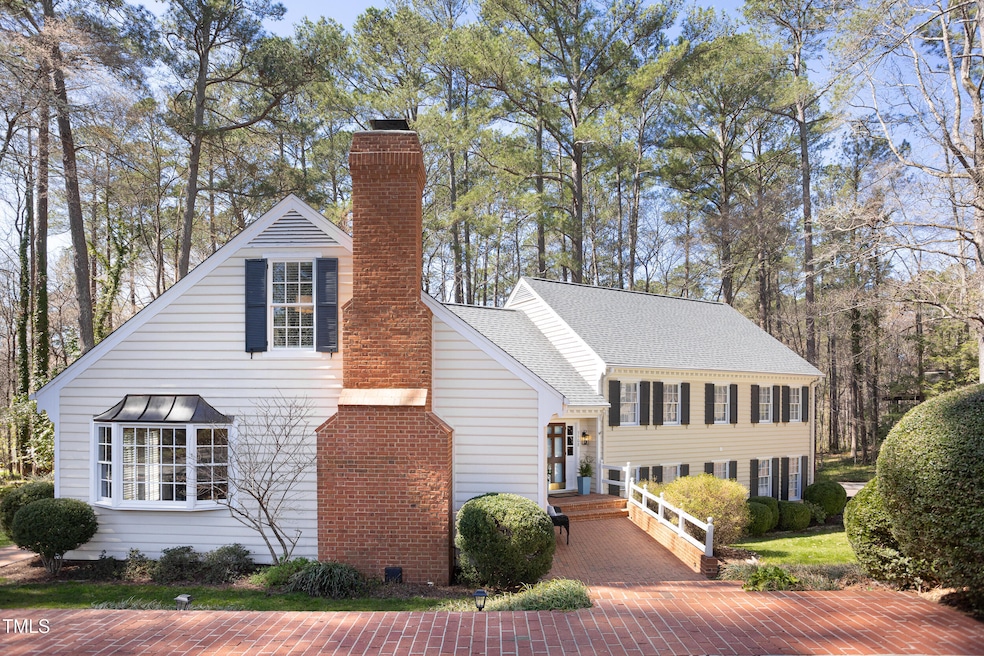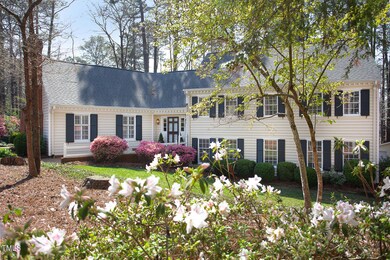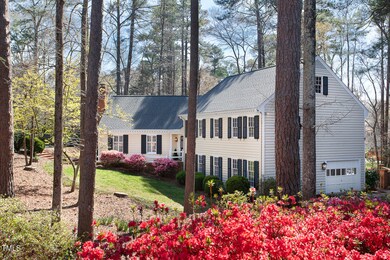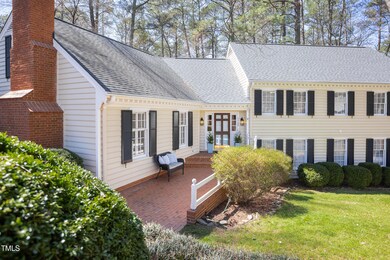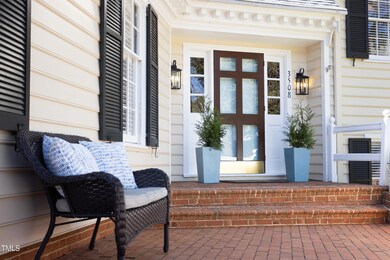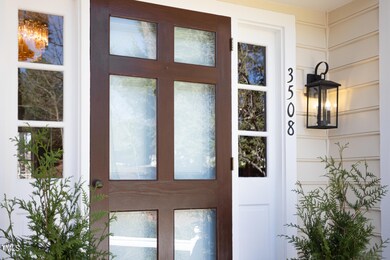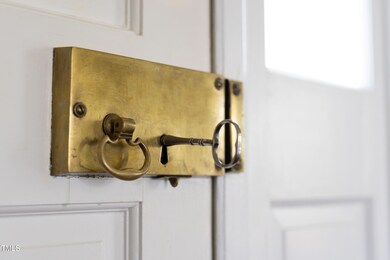
3508 Cambridge Rd Durham, NC 27707
Hope Valley NeighborhoodEstimated payment $7,314/month
Highlights
- Golf Course Community
- Colonial Architecture
- Wood Flooring
- View of Trees or Woods
- Wooded Lot
- Main Floor Bedroom
About This Home
Welcome to 3508 Cambridge—the home you've been waiting for! Nestled on a lush .721-acre lot near the renowned Donald Ross Hope Valley Golf Course, this elegant home offers a thoughtfully designed floor plan with modern updates and timeless charm. Inside, a beautifully renovated kitchen and primary bath by CQC Home Builders bring contemporary luxury to classic design. The spacious third-floor bonus room and expansive walk-in attic provide incredible flexibility and storage. A main-floor bedroom with an adjacent bath is perfect for in-laws, guests, or an au pair. Step outside to the charming brick courtyard, seamlessly accessible from the family room—ideal for barbecues and intimate gatherings. Garden enthusiasts will love the naturally landscaped yard, bursting with gorgeous perennials selected for vibrant, year-round color. For added peace of mind, the home features a new roof (2017), a large three bay storage building and numerous thoughtful updates. Don't miss your chance to own this exceptional home—the owners would take it with them if they could!
Home Details
Home Type
- Single Family
Est. Annual Taxes
- $7,723
Year Built
- Built in 1969 | Remodeled
Lot Details
- 0.73 Acre Lot
- Gentle Sloping Lot
- Wooded Lot
- Landscaped with Trees
- Garden
- Back Yard
Parking
- 1 Car Attached Garage
- Inside Entrance
- Side Facing Garage
- Garage Door Opener
- Circular Driveway
- 5 Open Parking Spaces
- Off-Street Parking
Property Views
- Woods
- Neighborhood
Home Design
- Colonial Architecture
- Transitional Architecture
- Combination Foundation
- Slab Foundation
- Shingle Roof
- Architectural Shingle Roof
- Asphalt Roof
- Wood Siding
- Lead Paint Disclosure
Interior Spaces
- 3,466 Sq Ft Home
- 3-Story Property
- Bookcases
- Crown Molding
- Smooth Ceilings
- Ceiling Fan
- Chandelier
- Entrance Foyer
- Family Room
- Living Room
- Dining Room
- Home Office
- Bonus Room
- Storage
- Home Security System
Kitchen
- Built-In Oven
- Gas Cooktop
- Range Hood
- Microwave
- Dishwasher
- Kitchen Island
- Quartz Countertops
Flooring
- Wood
- Carpet
- Tile
Bedrooms and Bathrooms
- 5 Bedrooms
- Main Floor Bedroom
- In-Law or Guest Suite
- Double Vanity
- Bathtub with Shower
- Shower Only in Primary Bathroom
- Walk-in Shower
Laundry
- Laundry Room
- Laundry on main level
Attic
- Permanent Attic Stairs
- Finished Attic
Outdoor Features
- Courtyard
- Outdoor Storage
- Rain Gutters
- Front Porch
Location
- Property is near a golf course
Schools
- Murray Massenburg Elementary School
- Githens Middle School
- Jordan High School
Utilities
- Forced Air Heating and Cooling System
- Natural Gas Connected
- Water Heater
- High Speed Internet
- Cable TV Available
Listing and Financial Details
- Assessor Parcel Number 8105202760
Community Details
Overview
- No Home Owners Association
Recreation
- Golf Course Community
- Tennis Courts
- Community Pool
Map
Home Values in the Area
Average Home Value in this Area
Tax History
| Year | Tax Paid | Tax Assessment Tax Assessment Total Assessment is a certain percentage of the fair market value that is determined by local assessors to be the total taxable value of land and additions on the property. | Land | Improvement |
|---|---|---|---|---|
| 2024 | $7,723 | $553,663 | $172,500 | $381,163 |
| 2023 | $7,252 | $553,663 | $172,500 | $381,163 |
| 2022 | $7,086 | $553,663 | $172,500 | $381,163 |
| 2021 | $7,053 | $553,663 | $172,500 | $381,163 |
| 2020 | $6,887 | $553,663 | $172,500 | $381,163 |
| 2019 | $6,887 | $553,663 | $172,500 | $381,163 |
| 2018 | $6,698 | $493,773 | $107,812 | $385,961 |
| 2017 | $6,649 | $493,773 | $107,812 | $385,961 |
| 2016 | $6,424 | $493,773 | $107,812 | $385,961 |
| 2015 | $6,854 | $495,130 | $95,731 | $399,399 |
| 2014 | $6,854 | $495,130 | $95,731 | $399,399 |
Property History
| Date | Event | Price | Change | Sq Ft Price |
|---|---|---|---|---|
| 03/22/2025 03/22/25 | Pending | -- | -- | -- |
| 03/20/2025 03/20/25 | For Sale | $1,195,000 | -- | $345 / Sq Ft |
Deed History
| Date | Type | Sale Price | Title Company |
|---|---|---|---|
| Special Warranty Deed | $550,000 | Attorney | |
| Warranty Deed | $516,000 | None Available |
Mortgage History
| Date | Status | Loan Amount | Loan Type |
|---|---|---|---|
| Open | $417,000 | New Conventional | |
| Previous Owner | $298,500 | Unknown | |
| Previous Owner | $300,000 | Unknown | |
| Previous Owner | $100,000 | Credit Line Revolving | |
| Previous Owner | $227,150 | Unknown |
Similar Homes in Durham, NC
Source: Doorify MLS
MLS Number: 10083385
APN: 122697
- 3613 A Suffolk St
- 3613 B Suffolk St
- 6 Winchester Ct
- 3622 Colchester St Unit 13
- 200 Valleyshire Rd
- 108 Asher Ct
- 801 Brookhaven Dr
- 203 Valleyshire Rd
- 1 Westbury Place
- 608 Derby Ct
- 138 Tressel Way
- 3916 Dover Rd
- 3613 Hope Valley Rd
- 2805 Chelsea Cir
- 23 Chancery Place
- 3930 Old Chapel Hill Rd
- 2801 Chelsea Cir
- 3300 Mossdale Ave
- 2415 Alpine Rd
- 3930 St Marks Rd
