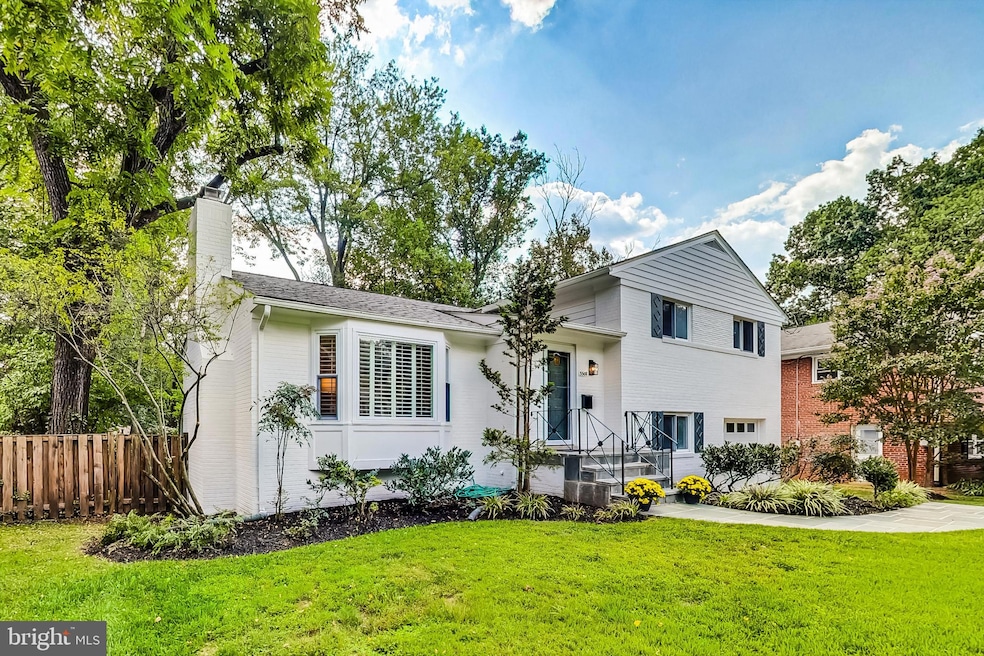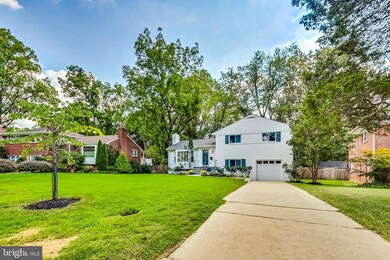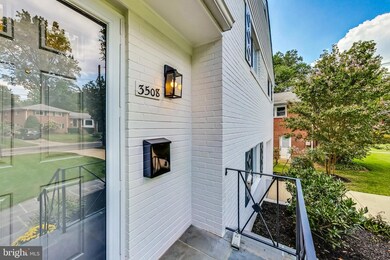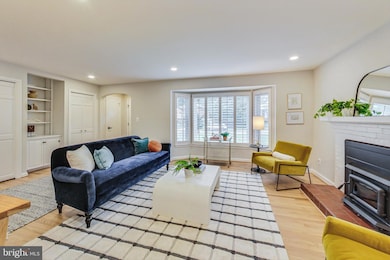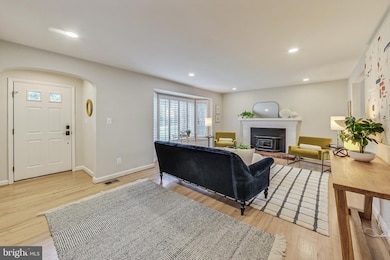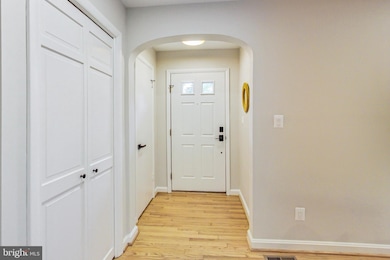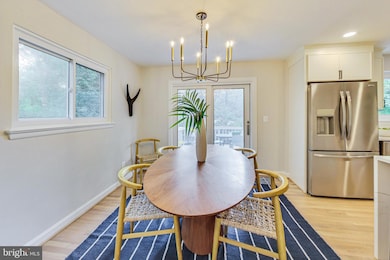
3508 Dundee Dr Chevy Chase, MD 20815
North Chevy Chase NeighborhoodHighlights
- 1 Fireplace
- No HOA
- Soaking Tub
- Rosemary Hills Elementary School Rated A-
- 1 Car Attached Garage
- Central Heating and Cooling System
About This Home
As of November 2024Welcome to Your Dream Home in North Chevy Chase!
Discover the perfect blend of suburban tranquility and urban convenience in this beautiful home nestled in the heart of North Chevy Chase. This highly sought-after community offers an exceptional quality of life.
This 5 Bedroom, 3 Bath has been thoughtfully renovated boasting stainless steel appliances, 5 burner gas stove, Quartz counter tops, and soft-close drawers and cabinets (Don’t miss the spice rack) in the Kitchen, and Gleaming Hardwood Floors throughout with LVP flooring in the basement. The upstairs Hall bath features a dual bowl sink and abundant storage. The Primary bath is accentuated with a walk-in shower with floor to ceiling tiles. Don’t miss the cedar lined closets in the bedrooms, linen closet, and living room.
Imagine living just moments away from the lush expanses of Rock Creek Park. Whether you enjoy morning jogs, weekend hikes, or simply relaxing in nature, this home provides easy access to one of the region’s most cherished outdoor spaces. Explore the Woodend Sanctuary and Nature Forward Centers, just ½ mile, door to door. The North Chevy Chase Swimming Pool Association is at the end of the block.
This home is a commuter’s dream, with quick access to the Bethesda and Medical Center Metro stations on the Red Line, ensuring a stress-free journey into downtown Washington, D.C. Scheduled to open in December of 2027, the Purple line will be less than a mile away. Major thoroughfares such as Connecticut Avenue, the Beltway (I-495), and Wisconsin Avenue are nearby, making travel by car equally convenient. With local and regional bus services readily available, you’ll enjoy multiple transportation options to suit your lifestyle.
Enjoy the best of both worlds with a peaceful suburban setting and the vibrant energy of downtown Bethesda just minutes away. Savor a wide array of dining experiences, from cozy cafes to fine dining, or indulge in some retail therapy at the Chevy Chase Pavilion and Friendship Heights. Daily conveniences like grocery shopping are a breeze with Trader Joe’s, Giant Food, and Whole Foods all nearby.
North Chevy Chase is more than just a place to live—it’s a community where neighbors become friends. With regular neighborhood events, local clubs, and active civic engagement, you’ll feel right at home in this friendly, tight-knit community.
This is not just a house—it’s a lifestyle. Don’t miss the opportunity to make this incredible home in North Chevy Chase yours. Schedule a viewing today and experience the perfect blend of comfort, convenience, and community.
PS: North Chevy Chase Pool allows the first block of Dundee Driveway 1st rights on joining the pool every year. If you're familiar with private pool memberships this is a BIG deal!!
Home Details
Home Type
- Single Family
Est. Annual Taxes
- $11,311
Year Built
- Built in 1957 | Remodeled in 2024
Lot Details
- 9,292 Sq Ft Lot
- North Facing Home
- Back Yard Fenced
- Property is in excellent condition
- Property is zoned R60
Parking
- 1 Car Attached Garage
- 2 Driveway Spaces
- Basement Garage
- Garage Door Opener
Home Design
- Split Level Home
- Brick Exterior Construction
- Block Foundation
Interior Spaces
- Property has 4 Levels
- 1 Fireplace
- Basement
- Connecting Stairway
Kitchen
- Built-In Microwave
- Ice Maker
- Dishwasher
- Disposal
Bedrooms and Bathrooms
- Soaking Tub
- Walk-in Shower
Laundry
- Laundry on lower level
- Electric Dryer
Location
- Suburban Location
Schools
- North Chevy Chase Elementary School
- Westland Middle School
- Bethesda-Chevy Chase High School
Utilities
- Central Heating and Cooling System
- Natural Gas Water Heater
Community Details
- No Home Owners Association
- North Chevy Chase Subdivision
Listing and Financial Details
- Tax Lot 2
- Assessor Parcel Number 160700648177
Map
Home Values in the Area
Average Home Value in this Area
Property History
| Date | Event | Price | Change | Sq Ft Price |
|---|---|---|---|---|
| 11/01/2024 11/01/24 | Sold | $1,160,000 | -2.1% | $435 / Sq Ft |
| 09/12/2024 09/12/24 | For Sale | $1,185,000 | -- | $445 / Sq Ft |
Tax History
| Year | Tax Paid | Tax Assessment Tax Assessment Total Assessment is a certain percentage of the fair market value that is determined by local assessors to be the total taxable value of land and additions on the property. | Land | Improvement |
|---|---|---|---|---|
| 2024 | $11,311 | $919,000 | $0 | $0 |
| 2023 | $9,738 | $844,200 | $0 | $0 |
| 2022 | $8,452 | $769,400 | $523,000 | $246,400 |
| 2021 | $8,329 | $768,433 | $0 | $0 |
| 2020 | $8,329 | $767,467 | $0 | $0 |
| 2019 | $8,281 | $766,500 | $523,000 | $243,500 |
| 2018 | $7,875 | $731,200 | $0 | $0 |
| 2017 | $7,614 | $695,900 | $0 | $0 |
| 2016 | -- | $660,600 | $0 | $0 |
| 2015 | $6,471 | $649,533 | $0 | $0 |
| 2014 | $6,471 | $638,467 | $0 | $0 |
Mortgage History
| Date | Status | Loan Amount | Loan Type |
|---|---|---|---|
| Open | $928,000 | New Conventional | |
| Closed | $928,000 | New Conventional |
Deed History
| Date | Type | Sale Price | Title Company |
|---|---|---|---|
| Deed | $1,160,000 | Pruitt Title | |
| Deed | $1,160,000 | Pruitt Title | |
| Interfamily Deed Transfer | -- | None Available |
Similar Homes in the area
Source: Bright MLS
MLS Number: MDMC2148004
APN: 07-00648177
- 8806 Walnut Hill Rd
- 5 Spring Hill Ct
- 3336 Jones Bridge Ct
- 8612 Erdem Place
- 8091 Erdem Place
- 3717 Glenmoor Reserve Ln
- 8905 Spring Valley Rd
- 21 Farmington Ct
- 8551 Connecticut Ave Unit 603
- 8551 Connecticut Ave Unit 302
- 8551 Connecticut Ave Unit 210
- 8551 Connecticut Ave Unit 411
- 8551 Connecticut Ave Unit 201
- 8551 Connecticut Ave Unit 412
- 3203 Farmington Dr
- 8030 Glengalen Ln
- 8101 Connecticut Ave Unit C502
- 8101 Connecticut Ave Unit S701
- 8101 Connecticut Ave Unit N607
- 8101 Connecticut Ave Unit N401
