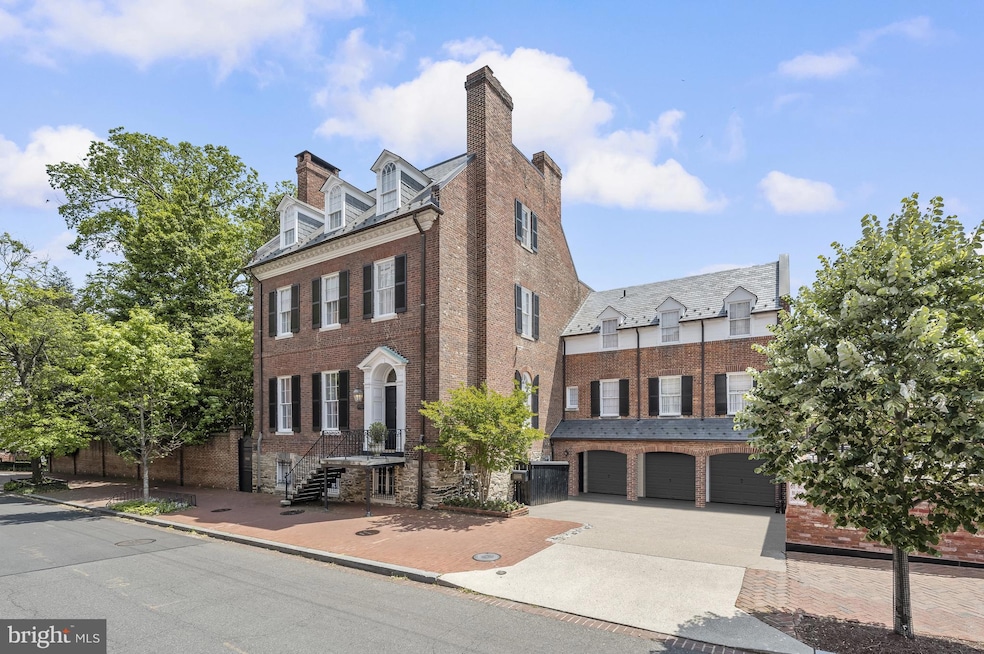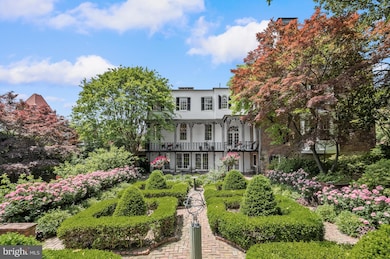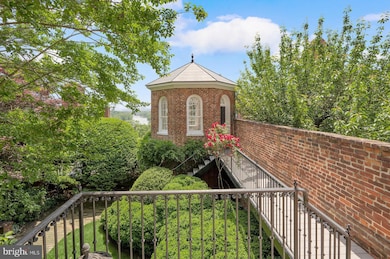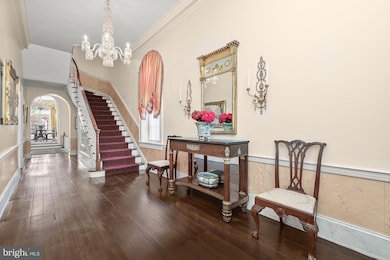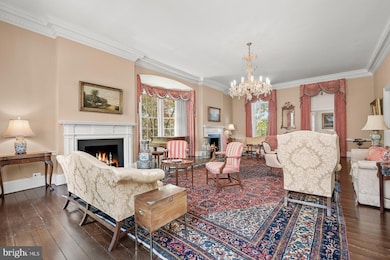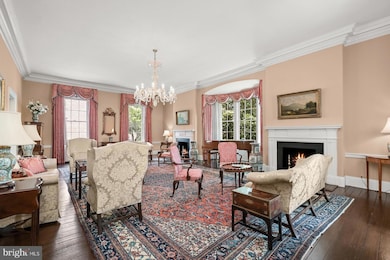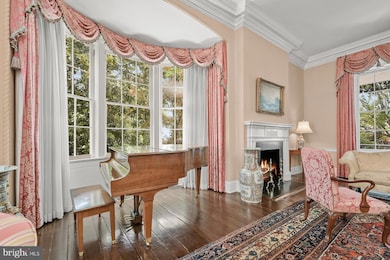3508 Prospect St NW Washington, DC 20007
Georgetown NeighborhoodEstimated payment $73,940/month
Highlights
- Private Pool
- 0.43 Acre Lot
- Wood Flooring
- Hyde Addison Elementary School Rated A
- Federal Architecture
- 2-minute walk to Francis Scott Key Park
About This Home
Thought to be designed by William Thornton, the architect of the U.S. Capitol, and long considered one of the most architecturally and historically significant properties in the city of Washington, Prospect House was built between 1787 and 1793 and sits high above the Potomac River at 3508 Prospect Street in Georgetown. This red brick Georgian-Federal house has been a show place for politicians and statesmen since Revolutionary War days, and is sited on nearly half an acre of beautifully manicured formal English gardens. Among many renowned owners over the years, the property was the home of the first Secretary of Defense, James V. Forrestal, and during the Truman Administration Prospect House served as The White House Guest House for visiting dignitaries. Presidents Washington and Adams, the Marquis de Lafayette, the Shah of Iran, the President of France, and the poet Robert Frost have all been guests of Prospect House.
The first floor of this 9,000+ square foot residence includes 12-foot ceilings; a formal entrance hall; a double parlor living room with twin Adams fireplaces, a Jefferson window, and a bay window overlooking the gardens; a banquet-sized dining room with a fireplace and river views; a gallery hall; an ample-sized eat-in kitchen, a powder room and a veranda. Upstairs are 7 large bedrooms -- several with river views -- a sitting room and 5 full baths. A lovely library opening to the garden, a home office, an 8th bedroom and a full bath make up the lower level. The property includes a 41-foot swimming pool and an octagonal watch tower where one of the early owners watched his boats come into Georgetown Harbor.
A garage and additional parking for 3 cars complete this extraordinary offering.
Prospect House has been well-maintained and improved by its current owners, who, in the last few years, have replaced the roof; the plumbing, heating and air conditioning systems; and rebuilt all of the windows.
Home Details
Home Type
- Single Family
Est. Annual Taxes
- $50,071
Year Built
- Built in 1787
Lot Details
- 0.43 Acre Lot
- North Facing Home
- Historic Home
- Property is in excellent condition
Parking
- 3 Car Attached Garage
- 3 Driveway Spaces
- Front Facing Garage
Home Design
- Federal Architecture
- Georgian Architecture
- Brick Exterior Construction
- Brick Foundation
- Stone Foundation
- Plaster Walls
- Slate Roof
Interior Spaces
- 9,086 Sq Ft Home
- Property has 4 Levels
- Ceiling height of 9 feet or more
- 10 Fireplaces
- Wood Flooring
Bedrooms and Bathrooms
Finished Basement
- Heated Basement
- Walk-Out Basement
- Basement Fills Entire Space Under The House
- Connecting Stairway
- Interior, Rear, and Side Basement Entry
- Natural lighting in basement
Home Security
- Home Security System
- Exterior Cameras
Pool
- Private Pool
Utilities
- Central Air
- Radiator
- Electric Water Heater
- Public Septic
Community Details
- No Home Owners Association
- Georgetown Subdivision
Listing and Financial Details
- Assessor Parcel Number 1203//0035
Map
Home Values in the Area
Average Home Value in this Area
Tax History
| Year | Tax Paid | Tax Assessment Tax Assessment Total Assessment is a certain percentage of the fair market value that is determined by local assessors to be the total taxable value of land and additions on the property. | Land | Improvement |
|---|---|---|---|---|
| 2024 | $50,071 | $5,890,710 | $2,365,360 | $3,525,350 |
| 2023 | $49,381 | $5,809,550 | $2,351,500 | $3,458,050 |
| 2022 | $48,022 | $5,649,660 | $2,425,890 | $3,223,770 |
| 2021 | $47,236 | $5,557,130 | $2,389,910 | $3,167,220 |
| 2020 | $47,328 | $5,568,010 | $2,469,560 | $3,098,450 |
| 2019 | $44,557 | $5,242,030 | $2,165,030 | $3,077,000 |
| 2018 | $44,186 | $5,198,360 | $0 | $0 |
| 2017 | $43,193 | $5,081,540 | $0 | $0 |
| 2016 | $43,478 | $5,115,030 | $0 | $0 |
| 2015 | $42,381 | $4,986,030 | $0 | $0 |
| 2014 | $42,547 | $5,005,500 | $0 | $0 |
Property History
| Date | Event | Price | Change | Sq Ft Price |
|---|---|---|---|---|
| 10/25/2024 10/25/24 | Price Changed | $12,500,000 | -21.9% | $1,376 / Sq Ft |
| 02/28/2024 02/28/24 | For Sale | $15,995,000 | -- | $1,760 / Sq Ft |
Source: Bright MLS
MLS Number: DCDC2129376
APN: 1203-0035
- 3508 Prospect St NW
- 1217 34th St NW
- 1318 35th St NW Unit 3
- 1330 35th St NW
- 1234 33rd St NW
- 3403 O St NW
- 1406 34th St NW
- 1412 34th St NW
- 3267 N St NW Unit 5
- 3303 Water St NW Unit 5O
- 3303 Water St NW Unit 4L
- 3303 Water St NW Unit 3B
- 1200 Eton Ct NW Unit T4
- 3313 O St NW
- 3255 Prospect St NW Unit ONE
- 3255 Prospect St NW Unit 3
- 1430 33rd St NW
- 1015 33rd St NW Unit 507
- 3311 P St NW
- 3237 N St NW Unit 16
