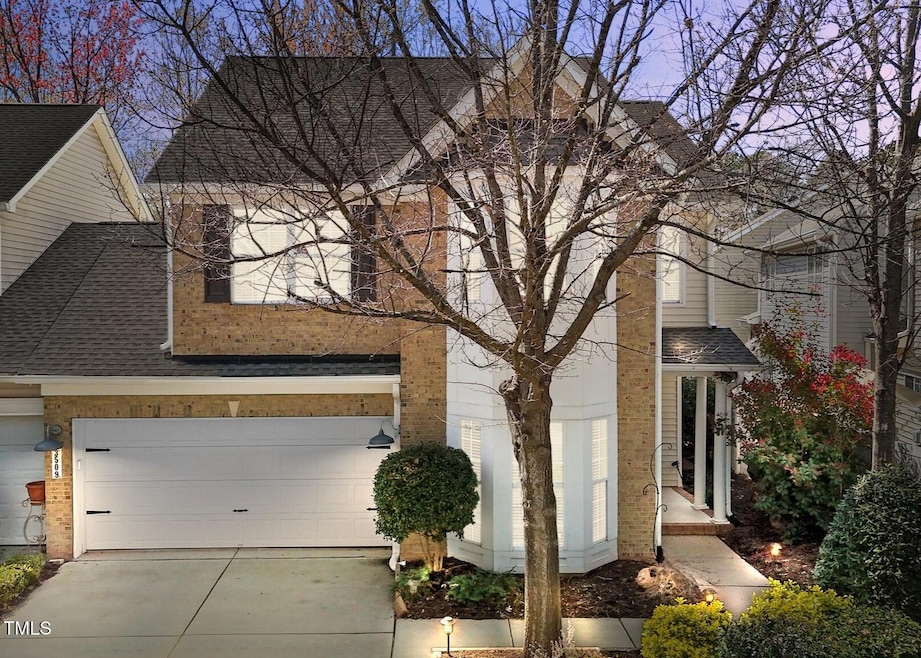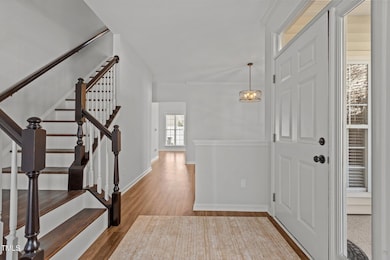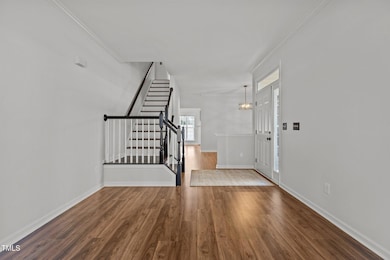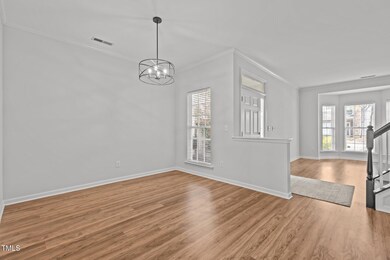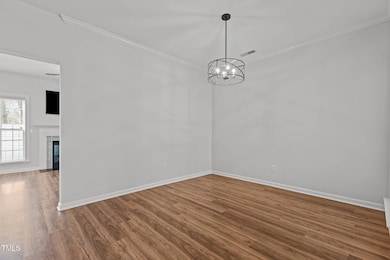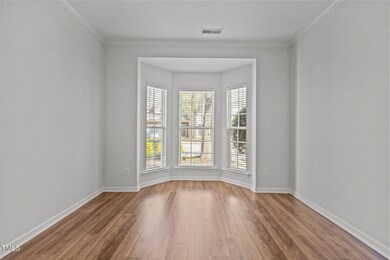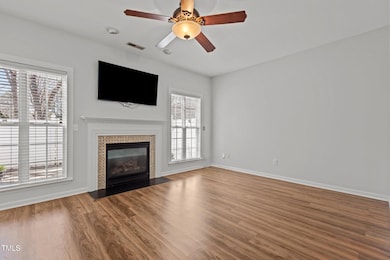
3509 Archdale Dr Raleigh, NC 27614
Falls Lake NeighborhoodEstimated payment $2,876/month
Highlights
- Transitional Architecture
- Community Pool
- Covered patio or porch
- Wakefield Middle Rated A-
- Home Office
- Stainless Steel Appliances
About This Home
Beautiful End-Unit Townhome in Edgewood at Wakefield Plantation!
This 4-bedroom, 2.5-bath brick-front home offers 2,075 square feet of stylish living space and a 2-car garage.
The kitchen is a standout with white raised-panel cabinetry, crown trim, mosaic tile backsplash, recessed and updated pendant lighting, and stainless steel appliances—including the refrigerator. A breakfast nook with Tiffany-style light opens to the spacious family room featuring a gas log fireplace with tile surround, a ceiling fan, and pre-wiring for a mounted TV.
Enjoy your own private, fenced courtyard with a custom stone patio—perfect for relaxing or entertaining. Inside, you'll find LVP hardwood-style flooring throughout, fresh interior paint, and elegant crown molding in the dining room and sitting room.
Hardwood stairs lead to the 2nd floor where you'll find a bright and spacious owner's suite with adjoining en-suite bath showcasing a dual vanity with cultured marble, a whirlpool tub, and separate shower.
Three additional bedrooms all include ceiling fans, and the laundry room—with built-in shelving—includes the washer and dryer.
Conveniently located near shopping, dining, schools, and more, this townhome provides easy access to all that Wakefield has to offer. *Swim, tennis, and golf memberships are available separately from HOA dues.*
Don't miss out on this move-in ready and beautifully maintained townhome—schedule your showing today! 🎈
Townhouse Details
Home Type
- Townhome
Est. Annual Taxes
- $3,122
Year Built
- Built in 2002
Lot Details
- 3,049 Sq Ft Lot
- Property fronts a private road
- Back Yard Fenced
- Landscaped
HOA Fees
Parking
- 2 Car Attached Garage
- Front Facing Garage
- Garage Door Opener
- Private Driveway
- 2 Open Parking Spaces
Home Design
- Transitional Architecture
- Traditional Architecture
- Brick Veneer
- Slab Foundation
- Architectural Shingle Roof
- Vinyl Siding
Interior Spaces
- 2,075 Sq Ft Home
- 2-Story Property
- Crown Molding
- Smooth Ceilings
- Ceiling Fan
- Recessed Lighting
- Gas Log Fireplace
- Window Treatments
- Entrance Foyer
- Family Room with Fireplace
- Dining Room
- Home Office
- Luxury Vinyl Tile Flooring
- Pull Down Stairs to Attic
Kitchen
- Eat-In Kitchen
- Microwave
- Ice Maker
- Stainless Steel Appliances
Bedrooms and Bathrooms
- 4 Bedrooms
- Walk-In Closet
- Double Vanity
- Private Water Closet
- Separate Shower in Primary Bathroom
- Bathtub with Shower
Laundry
- Laundry Room
- Laundry on upper level
- Dryer
- Washer
Home Security
Outdoor Features
- Covered patio or porch
- Rain Gutters
Schools
- Forest Pines Elementary School
- Wakefield Middle School
- Wakefield High School
Utilities
- Forced Air Heating and Cooling System
- Heating System Uses Natural Gas
- Gas Water Heater
Listing and Financial Details
- Assessor Parcel Number 1830.01-4133.000
Community Details
Overview
- Association fees include ground maintenance, road maintenance
- Edgewood @ Wakefield HOA, Phone Number (919) 878-8787
- Wakefield HOA
- Wakefield Subdivision
- Maintained Community
- Community Parking
Recreation
- Community Pool
Security
- Resident Manager or Management On Site
- Carbon Monoxide Detectors
- Fire and Smoke Detector
Map
Home Values in the Area
Average Home Value in this Area
Tax History
| Year | Tax Paid | Tax Assessment Tax Assessment Total Assessment is a certain percentage of the fair market value that is determined by local assessors to be the total taxable value of land and additions on the property. | Land | Improvement |
|---|---|---|---|---|
| 2024 | $3,122 | $357,162 | $85,000 | $272,162 |
| 2023 | $2,699 | $245,805 | $45,000 | $200,805 |
| 2022 | $2,509 | $245,805 | $45,000 | $200,805 |
| 2021 | $2,412 | $245,805 | $45,000 | $200,805 |
| 2020 | $2,368 | $245,805 | $45,000 | $200,805 |
| 2019 | $2,195 | $187,706 | $40,000 | $147,706 |
| 2018 | $2,071 | $187,706 | $40,000 | $147,706 |
| 2017 | $1,973 | $187,706 | $40,000 | $147,706 |
| 2016 | $1,932 | $187,706 | $40,000 | $147,706 |
| 2015 | $2,229 | $213,298 | $52,000 | $161,298 |
| 2014 | $2,114 | $213,298 | $52,000 | $161,298 |
Property History
| Date | Event | Price | Change | Sq Ft Price |
|---|---|---|---|---|
| 03/27/2025 03/27/25 | For Sale | $429,000 | +6.2% | $207 / Sq Ft |
| 04/09/2024 04/09/24 | Sold | $404,000 | -1.4% | $194 / Sq Ft |
| 03/01/2024 03/01/24 | Pending | -- | -- | -- |
| 02/16/2024 02/16/24 | For Sale | $409,900 | -- | $197 / Sq Ft |
Deed History
| Date | Type | Sale Price | Title Company |
|---|---|---|---|
| Warranty Deed | $404,000 | South City Title | |
| Warranty Deed | $189,000 | None Available | |
| Warranty Deed | $209,000 | None Available | |
| Warranty Deed | $177,000 | -- |
Mortgage History
| Date | Status | Loan Amount | Loan Type |
|---|---|---|---|
| Open | $407,141 | VA | |
| Closed | $404,000 | VA | |
| Previous Owner | $191,750 | Unknown | |
| Previous Owner | $198,550 | Unknown | |
| Previous Owner | $159,250 | No Value Available |
Similar Homes in the area
Source: Doorify MLS
MLS Number: 10085007
APN: 1830.01-36-4133-000
- 3439 Archdale Dr
- 12345 Beestone Ln
- 3124 Elm Tree Ln
- 3020 Imperial Oaks Dr
- 3001 Imperial Oaks Dr
- 3025 Osterley St
- 11843 Canemount St
- 1159 Blue Bird Ln
- 2817 Peachleaf St
- 11720 Coppergate Dr Unit 100
- 1146 Blue Bird Ln
- 14315 Foxcroft Rd
- 11731 Mezzanine Dr Unit 101
- 11710 Coppergate Dr Unit 103
- 1064 Blue Bird Ln
- 11700 Coppergate Dr Unit 105
- 992 Blue Bird Ln
- 11711 Mezzanine Dr Unit 106
- 11711 Mezzanine Dr Unit 109
- 2523 Spring Oaks Way
