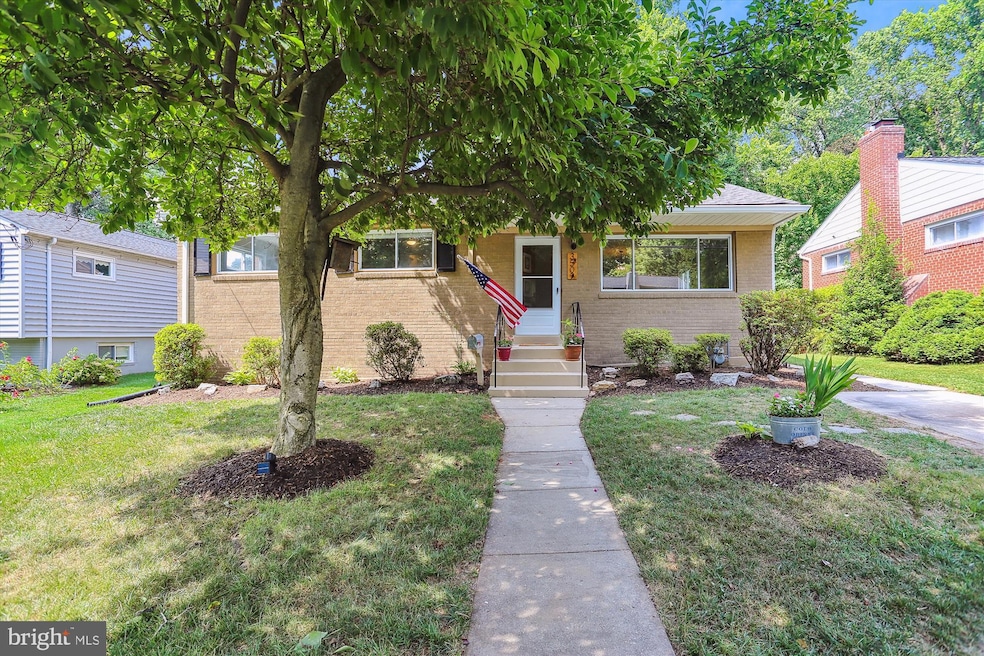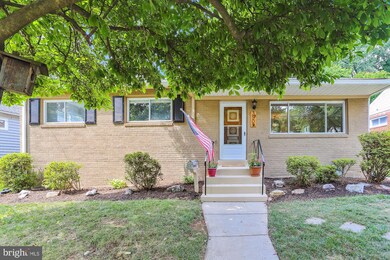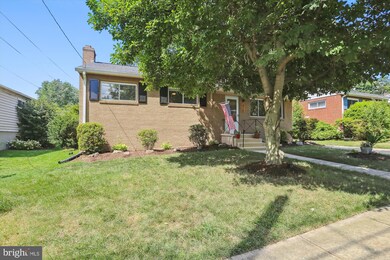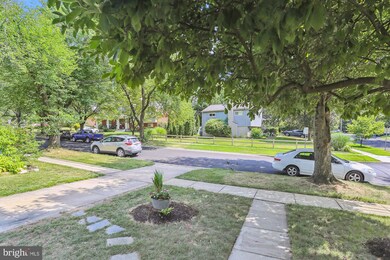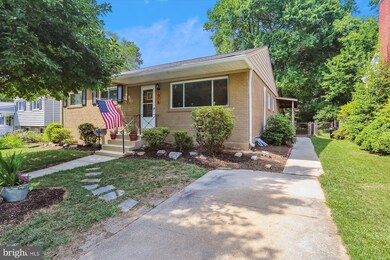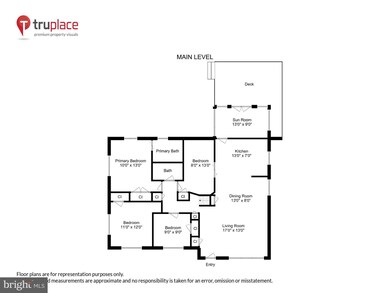
3509 Astoria Rd Kensington, MD 20895
North Kensington NeighborhoodHighlights
- Deck
- Recreation Room
- Rambler Architecture
- Albert Einstein High School Rated A
- Traditional Floor Plan
- 4-minute walk to Newport Mill Park
About This Home
As of August 2024Run! do not walk to see this fabulous home! Prepare to be amazed with this open floorplan, a brand new kitchen (literally just finished!), updated baths... and then a finished sun room addition AND then a covered deck to overlook the huge backyard! There are 4 bedrooms on the main level (one has been used as a dining room.. but good news--you get to decide what it will be!). The lower level has a humongous rec room with wood burning fireplace. A half bath was installed; and plenty of room for storage or craft/play areas. Laundry is here along with a walk up to the fenced backyard. The best shopping is within 1.5miles--one way is Costco & Wheaton Westfield Mall; the other way is Howard Avenue shops/Strosniders; need to commute into DC? the MarcTrain is 1.2 miles! It doesn't get any better than this!
Home Details
Home Type
- Single Family
Est. Annual Taxes
- $5,904
Year Built
- Built in 1956 | Remodeled in 2024
Lot Details
- 7,744 Sq Ft Lot
- South Facing Home
- Back Yard Fenced
- Landscaped
- Property is in excellent condition
- Property is zoned R60
Home Design
- Rambler Architecture
- Brick Exterior Construction
- Slab Foundation
- Asbestos Shingle Roof
Interior Spaces
- Property has 2 Levels
- Traditional Floor Plan
- Ceiling Fan
- Wood Burning Fireplace
- Screen For Fireplace
- Fireplace Mantel
- Brick Fireplace
- Double Hung Windows
- Sliding Windows
- Window Screens
- Combination Kitchen and Living
- Dining Room
- Recreation Room
- Workshop
- Storage Room
- Utility Room
- Garden Views
- Attic
Kitchen
- Galley Kitchen
- Breakfast Area or Nook
- Gas Oven or Range
- Built-In Range
- Range Hood
- Built-In Microwave
- Ice Maker
- Dishwasher
- Stainless Steel Appliances
- Upgraded Countertops
- Disposal
Flooring
- Wood
- Concrete
- Ceramic Tile
Bedrooms and Bathrooms
- 4 Main Level Bedrooms
- En-Suite Primary Bedroom
- En-Suite Bathroom
- Bathtub with Shower
Laundry
- Dryer
- Washer
Partially Finished Basement
- Heated Basement
- Partial Basement
- Connecting Stairway
- Interior and Exterior Basement Entry
- Sump Pump
- Laundry in Basement
- Basement with some natural light
Home Security
- Storm Doors
- Carbon Monoxide Detectors
- Fire and Smoke Detector
Parking
- 1 Parking Space
- 1 Driveway Space
- On-Street Parking
Outdoor Features
- Deck
- Rain Gutters
- Porch
Location
- Suburban Location
Schools
- Rock View Elementary School
- Newport Mill Middle School
- Albert Einstein High School
Utilities
- Forced Air Heating and Cooling System
- Ductless Heating Or Cooling System
- Vented Exhaust Fan
- Programmable Thermostat
- Natural Gas Water Heater
- Municipal Trash
- Cable TV Available
Community Details
- No Home Owners Association
- Newport Hills Subdivision
Listing and Financial Details
- Tax Lot 4
- Assessor Parcel Number 161301363483
Map
Home Values in the Area
Average Home Value in this Area
Property History
| Date | Event | Price | Change | Sq Ft Price |
|---|---|---|---|---|
| 08/30/2024 08/30/24 | Sold | $700,000 | +2.2% | $370 / Sq Ft |
| 07/14/2024 07/14/24 | Pending | -- | -- | -- |
| 07/11/2024 07/11/24 | For Sale | $685,000 | -- | $362 / Sq Ft |
Tax History
| Year | Tax Paid | Tax Assessment Tax Assessment Total Assessment is a certain percentage of the fair market value that is determined by local assessors to be the total taxable value of land and additions on the property. | Land | Improvement |
|---|---|---|---|---|
| 2024 | $5,993 | $457,100 | $217,900 | $239,200 |
| 2023 | $5,212 | $451,400 | $0 | $0 |
| 2022 | $4,880 | $445,700 | $0 | $0 |
| 2021 | $4,370 | $440,000 | $216,500 | $223,500 |
| 2020 | $4,370 | $408,667 | $0 | $0 |
| 2019 | $3,990 | $377,333 | $0 | $0 |
| 2018 | $3,620 | $346,000 | $216,500 | $129,500 |
| 2017 | $3,627 | $341,467 | $0 | $0 |
| 2016 | $3,419 | $336,933 | $0 | $0 |
| 2015 | $3,419 | $332,400 | $0 | $0 |
| 2014 | $3,419 | $332,400 | $0 | $0 |
Mortgage History
| Date | Status | Loan Amount | Loan Type |
|---|---|---|---|
| Open | $500,000 | New Conventional | |
| Previous Owner | $50,000 | Credit Line Revolving | |
| Previous Owner | $388,000 | New Conventional | |
| Previous Owner | $50,001 | New Conventional | |
| Previous Owner | $356,379 | FHA | |
| Previous Owner | $355,114 | FHA | |
| Previous Owner | $348,717 | FHA | |
| Previous Owner | $348,717 | FHA |
Deed History
| Date | Type | Sale Price | Title Company |
|---|---|---|---|
| Deed | $700,000 | Wfg National Title Insurance C | |
| Deed | $357,000 | -- | |
| Deed | $357,000 | -- |
Similar Homes in Kensington, MD
Source: Bright MLS
MLS Number: MDMC2139968
APN: 13-01363483
- 3602 Astoria Rd
- 11018 Glueck Ln
- 3502 Murdock Rd
- 11215 Woodson Ave
- 3509 Anderson Rd
- 11408 Woodson Ave
- 3423 Nimitz Rd
- 3411 University Blvd W Unit 103
- 3411 University Blvd W Unit 204
- 3205 Geiger Ave
- 3355 University Blvd W Unit 206
- 3333 University Blvd W Unit 304
- 3922 Kincaid Terrace
- 11606 Gail Place
- 3813 Lawrence Ave
- 11210 Valley View Ave
- 11214 Midvale Rd
- 3817 Lawrence Ave
- 11212 Midvale Rd
- 3818 Lawrence Ave
