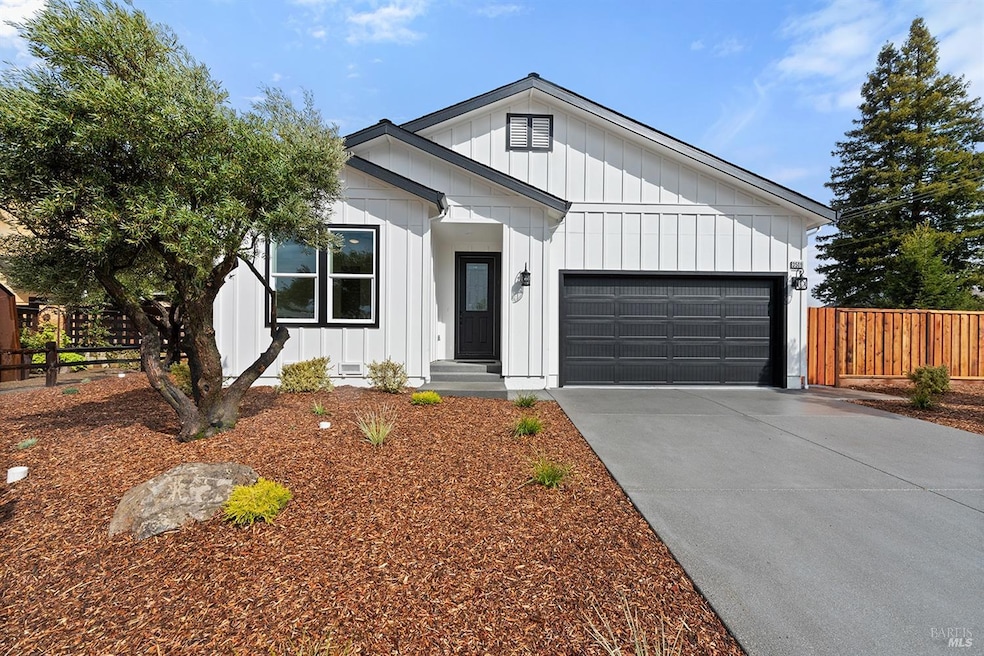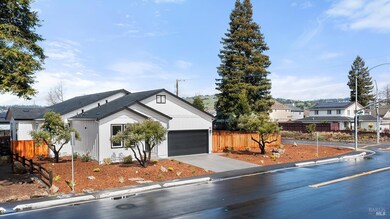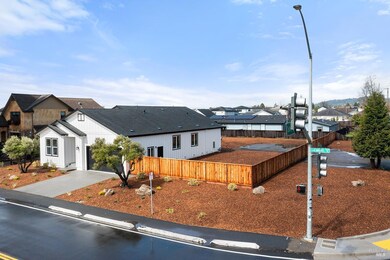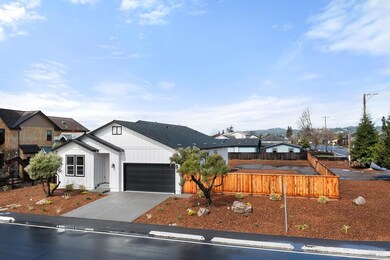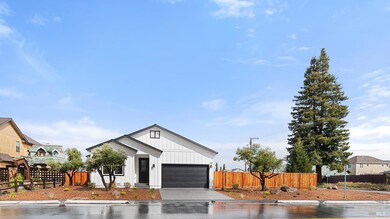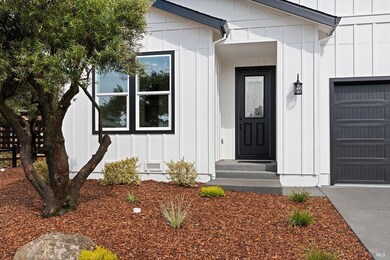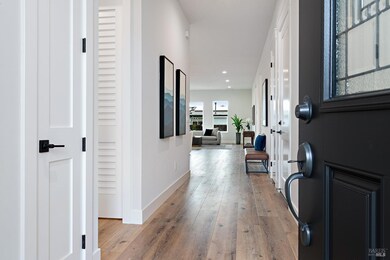
3509 Coffey Ln Santa Rosa, CA 95403
Northwest Santa Rosa NeighborhoodEstimated payment $7,486/month
Highlights
- New Construction
- Custom Home
- Corner Lot
- Solar Power System
- 0.58 Acre Lot
- 5-minute walk to Coffey Park
About This Home
This stunning, brand new constructed single-story home in the desirable Coffey Park neighborhood sits on a spacious half-acre lot, conveniently located near parks, schools, shops, hospitals and HWY 101! The open floor plan boasts a large kitchen, 4 bedrooms, and 3 full bathrooms with custom tiled walk in showers! The garage is beautifully finished to paint and an epoxy-coated floor. The property offers great potential for expansion, with the option to split the lot for another house, add an accessory dwelling unit (ADU), or big shop as it includes a second water meter and generous lot size! House is compliant with the most up to date California energy and building codes! It features both city sewer and water, along with a well for landscaping purposes. Additionally, a 3.2 kWh solar system and a 5 kWh battery are owned and included. The property is enhanced by the charm of 50+ year-old olive trees, creating an inviting curb appeal. A must-see, offering incredible opportunities!
Home Details
Home Type
- Single Family
Est. Annual Taxes
- $2,898
Year Built
- Built in 2025 | New Construction
Lot Details
- 0.58 Acre Lot
- Corner Lot
- May Be Possible The Lot Can Be Split Into 2+ Parcels
Parking
- 2 Car Attached Garage
- Garage Door Opener
Home Design
- Custom Home
Interior Spaces
- 2,410 Sq Ft Home
- 1-Story Property
- Living Room
- Dining Room
- Dryer
Bedrooms and Bathrooms
- 4 Bedrooms
- Bathroom on Main Level
- 3 Full Bathrooms
Eco-Friendly Details
- Solar Power System
Utilities
- Central Air
- Heating System Uses Natural Gas
- Underground Utilities
- Internet Available
- Cable TV Available
Listing and Financial Details
- Assessor Parcel Number 034-011-007-000
Map
Home Values in the Area
Average Home Value in this Area
Tax History
| Year | Tax Paid | Tax Assessment Tax Assessment Total Assessment is a certain percentage of the fair market value that is determined by local assessors to be the total taxable value of land and additions on the property. | Land | Improvement |
|---|---|---|---|---|
| 2023 | $2,898 | $256,000 | $256,000 | $0 |
| 2022 | $2,823 | $256,000 | $256,000 | $0 |
| 2021 | $3,012 | $256,000 | $256,000 | $0 |
| 2020 | $3,059 | $256,000 | $256,000 | $0 |
| 2019 | $3,091 | $256,000 | $256,000 | $0 |
| 2018 | $3,117 | $256,000 | $256,000 | $0 |
| 2017 | $6,737 | $555,000 | $233,000 | $322,000 |
| 2016 | $6,479 | $528,000 | $222,000 | $306,000 |
| 2015 | $5,147 | $427,000 | $180,000 | $247,000 |
| 2014 | $4,010 | $337,000 | $142,000 | $195,000 |
Property History
| Date | Event | Price | Change | Sq Ft Price |
|---|---|---|---|---|
| 03/15/2025 03/15/25 | For Sale | $1,298,000 | -- | $539 / Sq Ft |
Deed History
| Date | Type | Sale Price | Title Company |
|---|---|---|---|
| Grant Deed | $225,000 | First American Title | |
| Grant Deed | $225,000 | First American Title | |
| Grant Deed | $535,000 | Fidelity National Title Co |
Mortgage History
| Date | Status | Loan Amount | Loan Type |
|---|---|---|---|
| Open | $225,000 | New Conventional | |
| Closed | $225,000 | New Conventional | |
| Previous Owner | $316,325 | Commercial | |
| Previous Owner | $359,650 | Commercial | |
| Previous Owner | $236,500 | Commercial | |
| Previous Owner | $199,100 | Commercial | |
| Previous Owner | $166,700 | Commercial |
Similar Homes in Santa Rosa, CA
Source: Bay Area Real Estate Information Services (BAREIS)
MLS Number: 325022474
APN: 034-011-007
- 1647 Kerry Ln
- 1655 Kerry Ln
- 1622 Hopper Ave
- 1659 Kerry Ln
- 3702 Hillary Ct
- 1945 Piner Rd Unit 189
- 1945 Piner Rd Unit 37
- 1945 Piner Rd Unit 49
- 1945 Piner Rd Unit 117
- 1945 Piner Rd Unit 130
- 2028 Autumn Walk Dr
- 1220 Starview Dr
- 3765 Mocha Ln
- 3747 Skyview Dr
- 1841 Vermillion Way
- 2300 Claiborne Cir
- 3042 Home Rd
- 1748 Randon Way
- 1777 Elwin Ln
- 2289 Claiborne Cir
