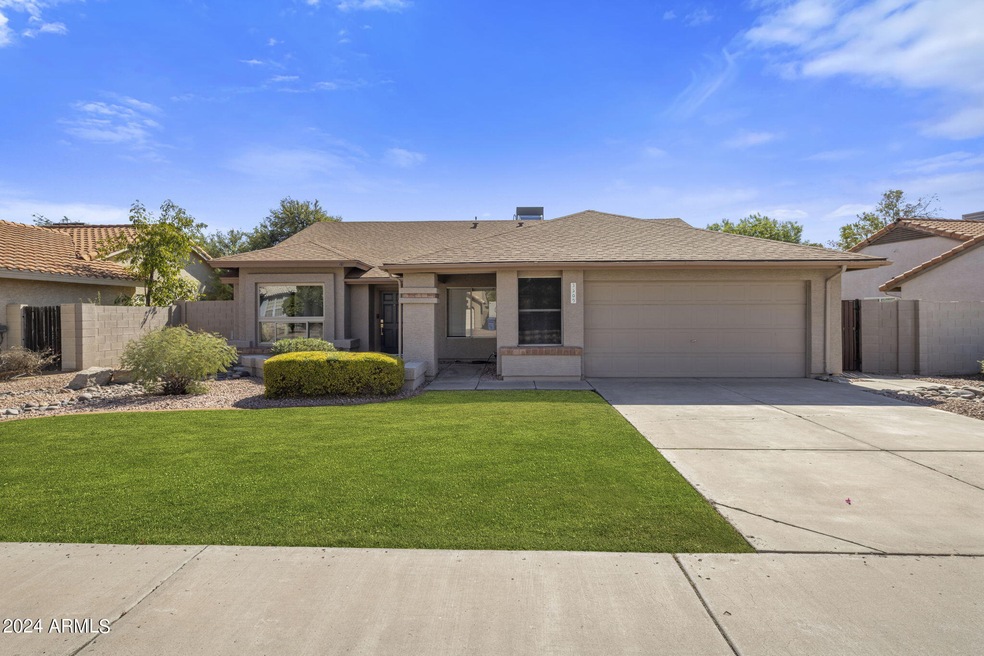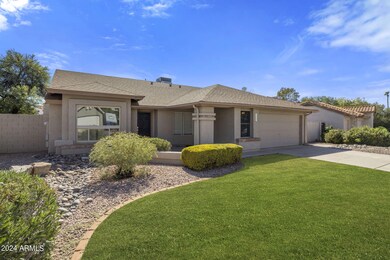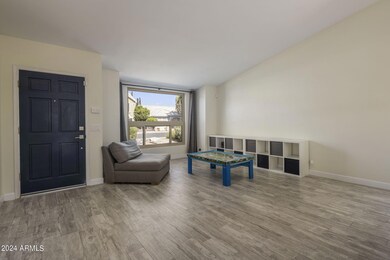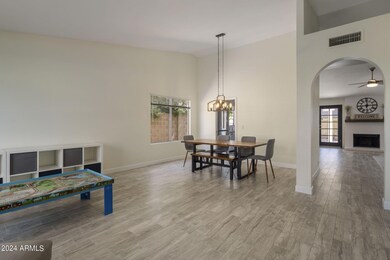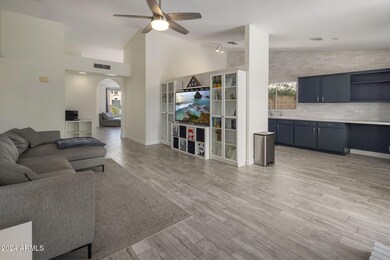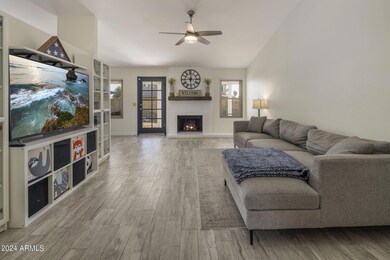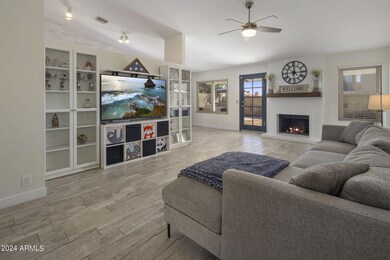
3509 E Morrow Dr Phoenix, AZ 85050
Paradise Valley NeighborhoodHighlights
- Play Pool
- Vaulted Ceiling
- Covered patio or porch
- Quail Run Elementary School Rated A
- No HOA
- 2 Car Direct Access Garage
About This Home
As of November 2024This beautifully maintained 4-bedroom, 2-bathroom home with a pool features soaring vaulted ceilings and an open, airy layout. Oversized windows fill the home with natural light, enhancing its inviting atmosphere. The kitchen features ample cabinet space and a cozy nook, while the primary suite includes a walk-in closet, dual sinks, a separate shower and tub, and a private exit to the backyard. Updated flooring and remodeled bathrooms add to the home's charm.
Step outside to your personal oasis—a spacious, shaded patio overlooking a tranquil rock waterfall that flows into a sparkling pool. The built-in BBQ makes this outdoor space perfect for both relaxation and entertaining.
Conveniently located just minutes from top-rated schools, golf courses, dining, shopping, and freeway access, this home combines comfort, style, and prime location. Don't miss your opportunity to make this stunning property yours!
Home Details
Home Type
- Single Family
Est. Annual Taxes
- $2,382
Year Built
- Built in 1988
Lot Details
- 7,059 Sq Ft Lot
- Desert faces the front and back of the property
- Block Wall Fence
- Front and Back Yard Sprinklers
- Sprinklers on Timer
- Grass Covered Lot
Parking
- 2 Car Direct Access Garage
- Garage Door Opener
Home Design
- Wood Frame Construction
- Composition Roof
- Stucco
Interior Spaces
- 1,994 Sq Ft Home
- 1-Story Property
- Vaulted Ceiling
- Double Pane Windows
- Living Room with Fireplace
- Security System Owned
- Built-In Microwave
Flooring
- Carpet
- Tile
Bedrooms and Bathrooms
- 4 Bedrooms
- Remodeled Bathroom
- 2 Bathrooms
- Dual Vanity Sinks in Primary Bathroom
- Bathtub With Separate Shower Stall
Pool
- Play Pool
- Pool Pump
Outdoor Features
- Covered patio or porch
- Built-In Barbecue
Schools
- Quail Run Elementary School
- Vista Verde Middle School
- Paradise Valley High School
Utilities
- Cooling System Updated in 2021
- Refrigerated Cooling System
- Heating Available
- Cable TV Available
Community Details
- No Home Owners Association
- Association fees include ground maintenance
- Built by COVENTRY
- Vistas At North Gate Subdivision
Listing and Financial Details
- Tax Lot 254
- Assessor Parcel Number 213-15-070
Map
Home Values in the Area
Average Home Value in this Area
Property History
| Date | Event | Price | Change | Sq Ft Price |
|---|---|---|---|---|
| 11/26/2024 11/26/24 | Sold | $630,000 | 0.0% | $316 / Sq Ft |
| 10/18/2024 10/18/24 | For Sale | $630,000 | +110.0% | $316 / Sq Ft |
| 07/20/2016 07/20/16 | Sold | $300,000 | -3.2% | $154 / Sq Ft |
| 06/10/2016 06/10/16 | For Sale | $310,000 | -- | $159 / Sq Ft |
Tax History
| Year | Tax Paid | Tax Assessment Tax Assessment Total Assessment is a certain percentage of the fair market value that is determined by local assessors to be the total taxable value of land and additions on the property. | Land | Improvement |
|---|---|---|---|---|
| 2025 | $2,382 | $28,238 | -- | -- |
| 2024 | $2,328 | $26,893 | -- | -- |
| 2023 | $2,328 | $41,720 | $8,340 | $33,380 |
| 2022 | $2,306 | $31,770 | $6,350 | $25,420 |
| 2021 | $2,344 | $29,970 | $5,990 | $23,980 |
| 2020 | $2,264 | $28,280 | $5,650 | $22,630 |
| 2019 | $2,274 | $26,780 | $5,350 | $21,430 |
| 2018 | $2,192 | $24,260 | $4,850 | $19,410 |
| 2017 | $2,093 | $23,060 | $4,610 | $18,450 |
| 2016 | $2,060 | $22,760 | $4,550 | $18,210 |
| 2015 | $1,911 | $20,520 | $4,100 | $16,420 |
Mortgage History
| Date | Status | Loan Amount | Loan Type |
|---|---|---|---|
| Open | $430,000 | New Conventional | |
| Previous Owner | $240,000 | New Conventional | |
| Previous Owner | $190,000 | New Conventional | |
| Previous Owner | $167,417 | New Conventional | |
| Previous Owner | $170,500 | Unknown | |
| Previous Owner | $80,100 | Purchase Money Mortgage | |
| Previous Owner | $119,000 | Unknown |
Deed History
| Date | Type | Sale Price | Title Company |
|---|---|---|---|
| Warranty Deed | $630,000 | Sunbelt Title Agency | |
| Warranty Deed | $300,000 | Empire West Title Agency | |
| Interfamily Deed Transfer | -- | Omega Title Agency Llc |
Similar Homes in the area
Source: Arizona Regional Multiple Listing Service (ARMLS)
MLS Number: 6773219
APN: 213-15-070
- 3502 E Rockwood Dr Unit 1
- 18825 N 34th St
- 3502 E Clark Rd
- 19030 N 36th Place
- 3431 E Kristal Way
- 3403 E Kristal Way
- 18801 N 37th Place
- 3230 E Topeka Dr
- 3348 E Sequoia Dr
- 3211 E Kerry Ln
- 18648 N 39th St
- 3502 E Tonto Ln
- 3544 E Tonto Ln
- 3047 E Rosemonte Dr
- 19406 N 31st Way
- 3024 E Siesta Ln
- 19203 N 39th Way
- 4001 E Rosemonte Dr
- 4002 E Rockwood Dr
- 3036 E Utopia Rd Unit 57
