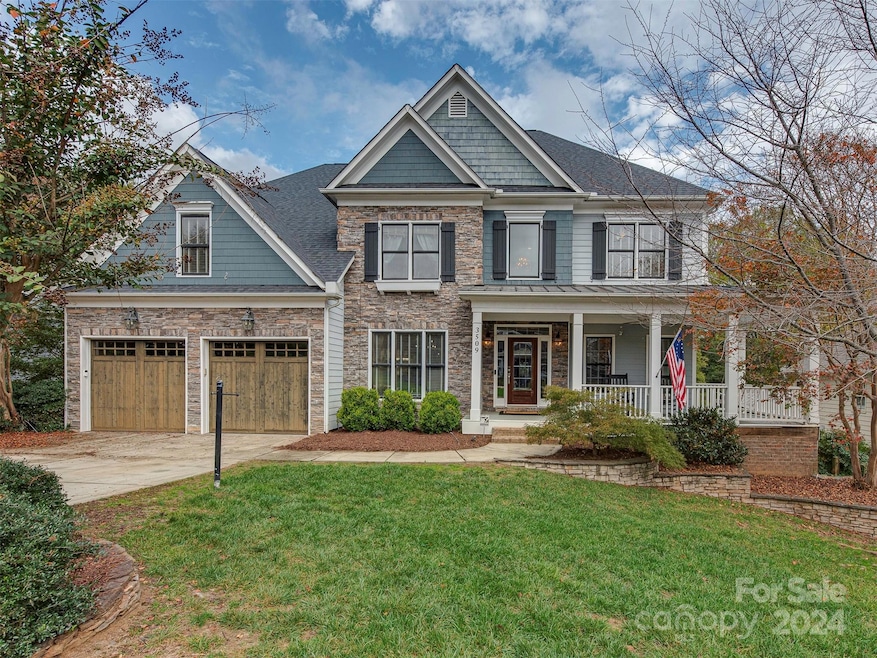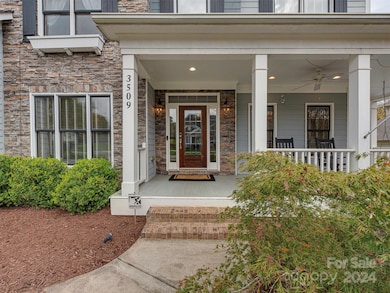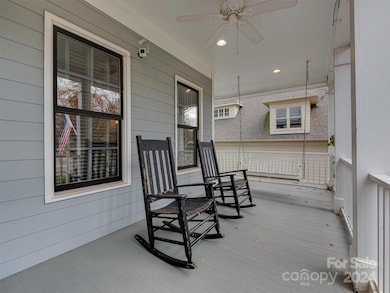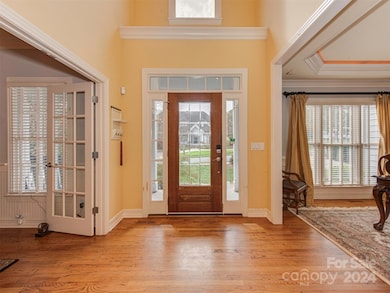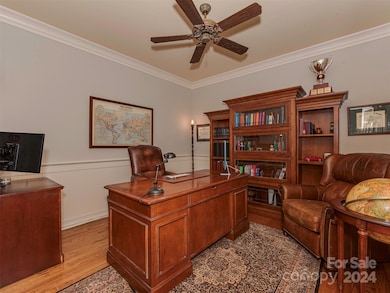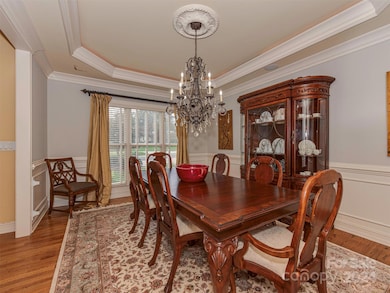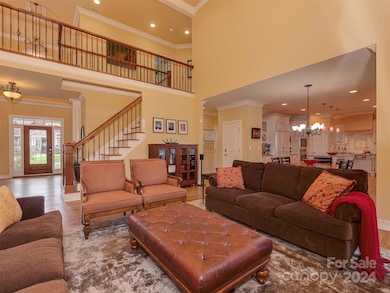
3509 Keithcastle Ct Charlotte, NC 28210
Beverly Woods NeighborhoodHighlights
- Open Floorplan
- Deck
- Wood Flooring
- Beverly Woods Elementary Rated A-
- Transitional Architecture
- Outdoor Kitchen
About This Home
As of January 2025Nestled in sought-after SouthPark, this 3-story home includes a basement, a spacious layout and convenient access to everything you need. This 6 bedroom home offers the perfect blend of contemporary and comfortable living
The open-concept layout flows into a spectacular dining room and great room, a chef’s kitchen with Wolf and Sub-Zero appliances, and a large island with prep sink and disposal. Other features on the main floor are a private office and bedroom with an en suite bathroom.
The upstairs level offers a Primary Suite with ensuite bathroom and walk-in closet, 3 spacious bedrooms, 2 full bathrooms and a laundry room with folding space and a sink. Additional features are a charming front porch, a cozy screened-in back porch and inviting outdoor fireplace and natural gas bbq area. The basement game room, with full front and back bartenders bar, creates the perfect atmosphere for entertaining and so much more.
Don't miss the opportunity to see this exceptional home!
Last Agent to Sell the Property
Keller Williams South Park Brokerage Email: sandra@kraus.net License #332241

Home Details
Home Type
- Single Family
Est. Annual Taxes
- $8,254
Year Built
- Built in 2003
Lot Details
- Back and Front Yard Fenced
- Property is zoned N1-A
HOA Fees
- $17 Monthly HOA Fees
Parking
- 2 Car Attached Garage
- Driveway
Home Design
- Transitional Architecture
- Slab Foundation
- Stone Siding
- Hardboard
Interior Spaces
- 2-Story Property
- Open Floorplan
- Wet Bar
- Built-In Features
- Insulated Windows
- Entrance Foyer
- Family Room with Fireplace
- Screened Porch
Kitchen
- Breakfast Bar
- Built-In Self-Cleaning Oven
- Indoor Grill
- Gas Cooktop
- Warming Drawer
- Microwave
- Dishwasher
- Kitchen Island
- Disposal
Flooring
- Wood
- Tile
Bedrooms and Bathrooms
- Walk-In Closet
- 5 Full Bathrooms
Laundry
- Laundry Room
- Dryer
- Washer
Finished Basement
- Walk-Out Basement
- Walk-Up Access
- Workshop
- Basement Storage
Outdoor Features
- Deck
- Outdoor Kitchen
Schools
- Beverly Woods Elementary School
- Carmel Middle School
- South Mecklenburg High School
Utilities
- Forced Air Heating and Cooling System
- Vented Exhaust Fan
- Underground Utilities
- Tankless Water Heater
Community Details
- Newcastle Association, Phone Number (704) 516-3612
- Newcastle Subdivision
- Mandatory home owners association
Listing and Financial Details
- Assessor Parcel Number 209-195-02
Map
Home Values in the Area
Average Home Value in this Area
Property History
| Date | Event | Price | Change | Sq Ft Price |
|---|---|---|---|---|
| 01/21/2025 01/21/25 | Sold | $1,350,000 | +4.2% | $306 / Sq Ft |
| 11/15/2024 11/15/24 | Pending | -- | -- | -- |
| 11/15/2024 11/15/24 | For Sale | $1,295,000 | -- | $293 / Sq Ft |
Tax History
| Year | Tax Paid | Tax Assessment Tax Assessment Total Assessment is a certain percentage of the fair market value that is determined by local assessors to be the total taxable value of land and additions on the property. | Land | Improvement |
|---|---|---|---|---|
| 2023 | $8,254 | $1,106,300 | $294,500 | $811,800 |
| 2022 | $7,430 | $756,900 | $240,000 | $516,900 |
| 2021 | $7,419 | $756,900 | $240,000 | $516,900 |
| 2020 | $7,411 | $756,900 | $240,000 | $516,900 |
| 2019 | $7,396 | $756,900 | $240,000 | $516,900 |
| 2018 | $7,622 | $575,400 | $100,000 | $475,400 |
| 2017 | $7,511 | $575,400 | $100,000 | $475,400 |
| 2016 | $7,501 | $575,400 | $100,000 | $475,400 |
| 2015 | $7,490 | $575,400 | $100,000 | $475,400 |
| 2014 | $7,452 | $575,400 | $100,000 | $475,400 |
Mortgage History
| Date | Status | Loan Amount | Loan Type |
|---|---|---|---|
| Open | $450,000 | Credit Line Revolving | |
| Closed | $374,890 | New Conventional | |
| Closed | $300,466 | Credit Line Revolving | |
| Closed | $354,000 | New Conventional | |
| Closed | $397,000 | New Conventional | |
| Closed | $421,400 | Credit Line Revolving | |
| Closed | $264,000 | Credit Line Revolving | |
| Closed | $138,650 | Credit Line Revolving | |
| Closed | $400,000 | Purchase Money Mortgage | |
| Previous Owner | $104,107 | Purchase Money Mortgage |
Deed History
| Date | Type | Sale Price | Title Company |
|---|---|---|---|
| Interfamily Deed Transfer | -- | None Available | |
| Interfamily Deed Transfer | -- | None Available | |
| Warranty Deed | $567,000 | -- | |
| Warranty Deed | $99,000 | -- |
Similar Homes in Charlotte, NC
Source: Canopy MLS (Canopy Realtor® Association)
MLS Number: 4194426
APN: 209-195-02
- 6036 Sharon Acres Rd
- 4124 Sherbrooke Dr
- 6420 Saint John Ln
- 6742 Constitution Ln
- 6801 Dumbarton Dr
- 6366 Sharon Hills Rd
- 3827 Bramwyck Dr
- 6538 Sharon Hills Rd
- 3916 Riverbend Rd
- 6510 Sharon Hills Rd
- 7520 Whistlestop Rd
- 8011 Greencastle Dr
- 4001 Glenfall Ave
- 8000 Greencastle Dr
- 5909 Quail Hollow Rd Unit B
- 3828 Chandworth Rd
- 3819 Gleneagles Rd
- 5901 Quail Hollow Rd Unit G
- 3111 Everly Enclave Way
- 5903 Quail Hollow Rd Unit D
