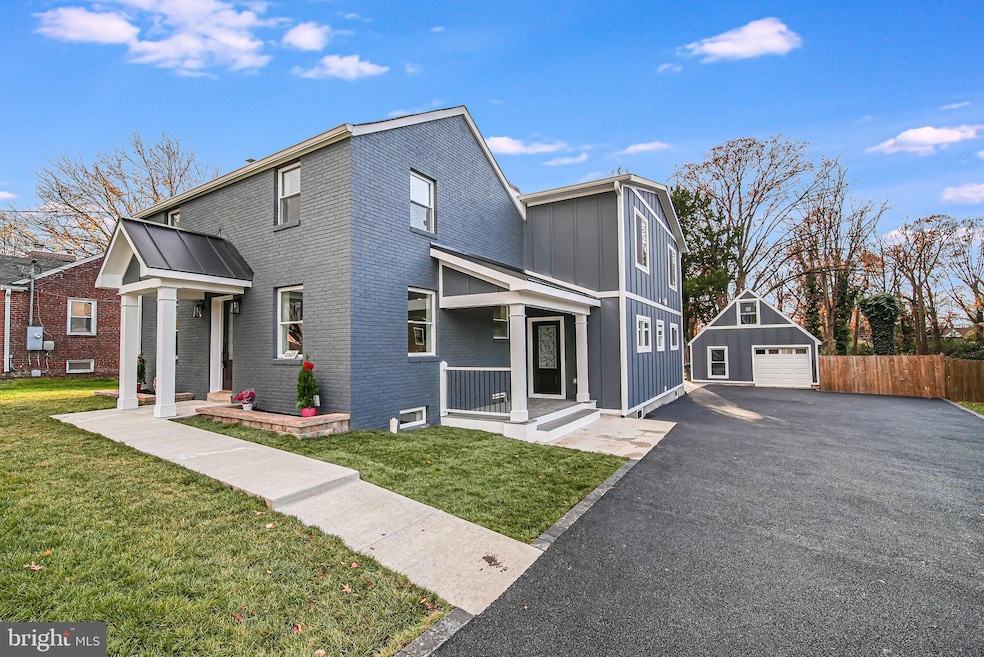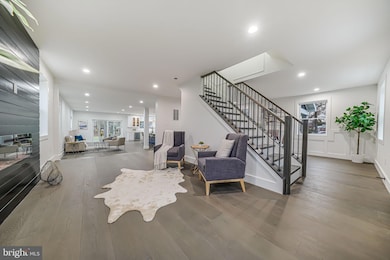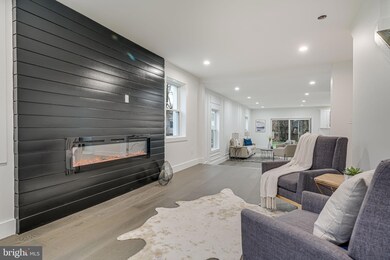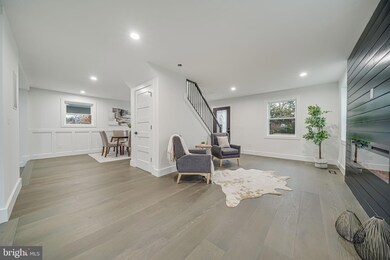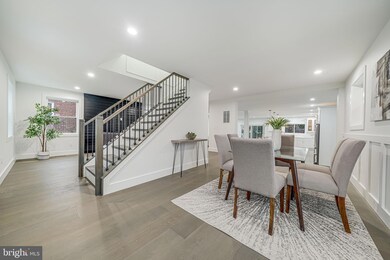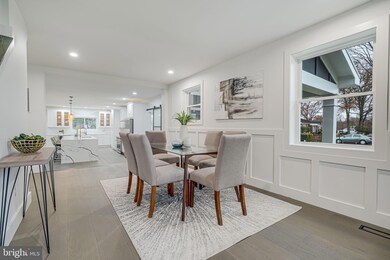
3509 Memorial St Alexandria, VA 22310
Virginia Hills NeighborhoodHighlights
- Open Floorplan
- Engineered Wood Flooring
- High Ceiling
- A-Frame Home
- 1 Fireplace
- 3-minute walk to Lenclair Park
About This Home
As of March 2025This fully renovated, spacious home boasts over 3,700 square feet across three beautifully finished levels, offering a harmonious blend of luxury, style, and functionality.
Step into the bright, open main level, where engineered wood floors guide you through the seamless layout. The family room, with its cozy fireplace, flows effortlessly into the separate dining room, perfect for hosting gatherings. At the heart of this level lies a truly show-stopping kitchen featuring an expansive island with pristine white shaker cabinetry, stainless steel appliances, and a quartz countertop that perfectly complements the space. A sliding glass door opens from the kitchen to reveal your outdoor oasis, ideal for al fresco dining or relaxing under the stars.
The upper level includes a stunning primary suite, complete with a lavish full bathroom featuring a majestic blue marble stand-up shower. A second suite offers a private full bathroom, while three additional spacious bedrooms share a full bathroom in the hallway. Bathed in natural light, these rooms create a warm and welcoming atmosphere.
The basement offers two family rooms, a den/office space, and an additional full bathroom—perfect for work, play, or guest accommodations.
Outside, enjoy the convenience of a private driveway leading to a spacious 720-square-foot detached garage, perfect for storage, a workshop, or a home gym. With all-new Hardie Plank siding, a new roof, and new windows, this home has it all! Don’t miss the chance to own this exquisite Alexandria gem.
Last Agent to Sell the Property
DelAria Team
Redfin Corporation License #647459

Last Buyer's Agent
Berkshire Hathaway HomeServices PenFed Realty License #SP101472

Home Details
Home Type
- Single Family
Est. Annual Taxes
- $6,372
Year Built
- Built in 1947 | Remodeled in 2024
Lot Details
- 0.46 Acre Lot
- Property is in excellent condition
- Property is zoned 140
Parking
- 2 Car Detached Garage
- 3 Driveway Spaces
- Oversized Parking
- Front Facing Garage
- Gravel Driveway
Home Design
- A-Frame Home
- Block Foundation
- Slab Foundation
- Shingle Roof
- HardiePlank Type
Interior Spaces
- Property has 3 Levels
- Open Floorplan
- High Ceiling
- Recessed Lighting
- 1 Fireplace
- Formal Dining Room
- Den
- Finished Basement
- Interior Basement Entry
Kitchen
- Country Kitchen
- Breakfast Area or Nook
- Electric Oven or Range
- Range Hood
- Dishwasher
- Stainless Steel Appliances
- Upgraded Countertops
- Disposal
Flooring
- Engineered Wood
- Ceramic Tile
Bedrooms and Bathrooms
- 5 Bedrooms
- En-Suite Bathroom
- Bathtub with Shower
- Walk-in Shower
Laundry
- Laundry on main level
- Washer and Dryer Hookup
Outdoor Features
- Patio
- Outdoor Storage
- Porch
Utilities
- 90% Forced Air Heating and Cooling System
- Vented Exhaust Fan
- Electric Water Heater
Community Details
- No Home Owners Association
- Groveton Heights Subdivision
Listing and Financial Details
- Tax Lot 11
- Assessor Parcel Number 0922 07 0011
Map
Home Values in the Area
Average Home Value in this Area
Property History
| Date | Event | Price | Change | Sq Ft Price |
|---|---|---|---|---|
| 03/14/2025 03/14/25 | Sold | $1,275,000 | 0.0% | $343 / Sq Ft |
| 12/21/2024 12/21/24 | Pending | -- | -- | -- |
| 12/05/2024 12/05/24 | For Sale | $1,275,000 | +160.2% | $343 / Sq Ft |
| 07/25/2022 07/25/22 | Sold | $490,000 | -3.9% | $432 / Sq Ft |
| 06/29/2022 06/29/22 | Pending | -- | -- | -- |
| 06/24/2022 06/24/22 | Price Changed | $509,999 | -7.3% | $450 / Sq Ft |
| 06/09/2022 06/09/22 | Price Changed | $549,900 | -8.2% | $485 / Sq Ft |
| 05/25/2022 05/25/22 | Price Changed | $599,000 | -1.8% | $528 / Sq Ft |
| 05/19/2022 05/19/22 | Price Changed | $609,900 | -12.9% | $538 / Sq Ft |
| 05/14/2022 05/14/22 | For Sale | $699,999 | -- | $617 / Sq Ft |
Tax History
| Year | Tax Paid | Tax Assessment Tax Assessment Total Assessment is a certain percentage of the fair market value that is determined by local assessors to be the total taxable value of land and additions on the property. | Land | Improvement |
|---|---|---|---|---|
| 2024 | $6,927 | $550,000 | $250,000 | $300,000 |
| 2023 | $6,580 | $539,660 | $250,000 | $289,660 |
| 2022 | $6,173 | $498,260 | $225,000 | $273,260 |
| 2021 | $5,949 | $472,850 | $205,000 | $267,850 |
| 2020 | $5,663 | $447,190 | $198,000 | $249,190 |
| 2019 | $2,924 | $429,140 | $198,000 | $231,140 |
| 2018 | $4,642 | $403,610 | $177,000 | $226,610 |
| 2017 | $2,676 | $401,610 | $177,000 | $224,610 |
| 2016 | $2,671 | $401,610 | $177,000 | $224,610 |
| 2015 | $2,499 | $385,970 | $170,000 | $215,970 |
| 2014 | $2,494 | $385,970 | $170,000 | $215,970 |
Mortgage History
| Date | Status | Loan Amount | Loan Type |
|---|---|---|---|
| Previous Owner | $1,020,000 | New Conventional | |
| Previous Owner | $466,000 | Construction |
Deed History
| Date | Type | Sale Price | Title Company |
|---|---|---|---|
| Deed | $1,275,000 | Old Republic National Title In | |
| Deed | $1,275,000 | Old Republic National Title In | |
| Deed | $490,000 | Old Republic National Title | |
| Deed | $28,000 | -- |
Similar Homes in Alexandria, VA
Source: Bright MLS
MLS Number: VAFX2209362
APN: 0922-07-0011
- 6418 Kings Landing Rd
- 3410 Sapphire Ct
- 6495 Brick Hearth Ct
- 3318 Memorial St
- 6511 Enfield Dr
- 3410 Groveton St
- 6257 Gentle Ln
- 6801 Lamp Post Ln
- 6211 Paulonia Rd
- 6408 Prospect Terrace
- 6305 Chimney Wood Ct
- 6411 Pickett St
- 6107 Holly Tree Dr
- 3519 Oakwood Ln
- 6414 Virginia Hills Ave
- 2977 Huntington Grove Square
- 6341 S Kings Hwy
- 3310 Arundel Ave
- 7017 Ridge Dr
- 6425 Richmond Hwy Unit 102
