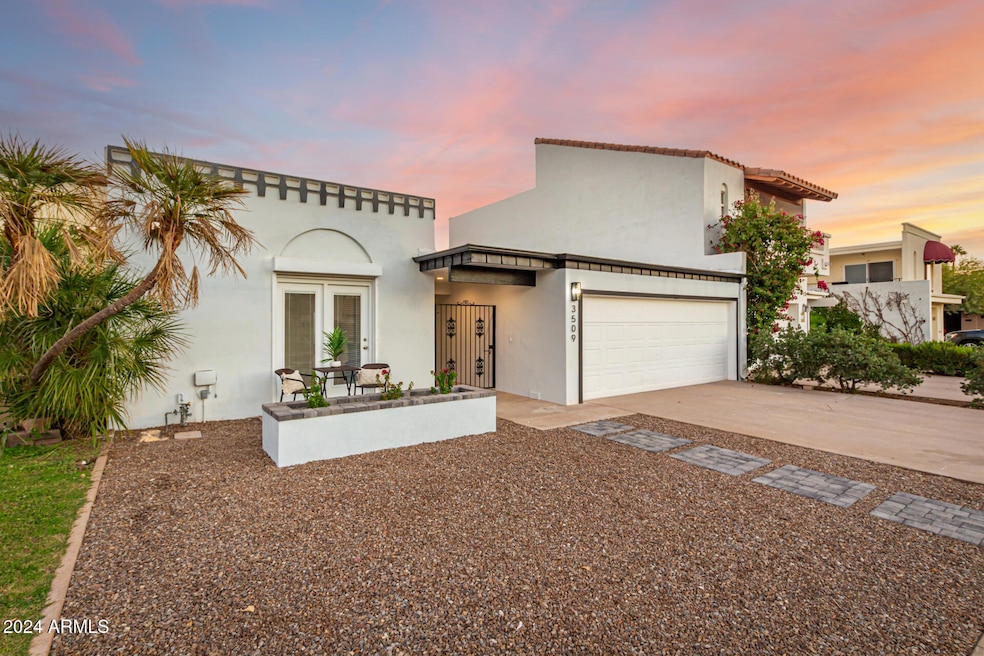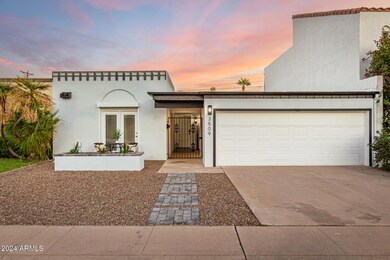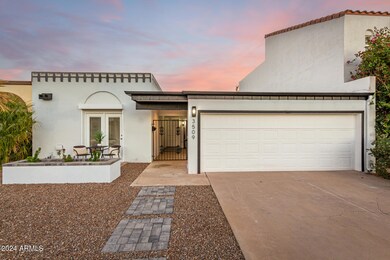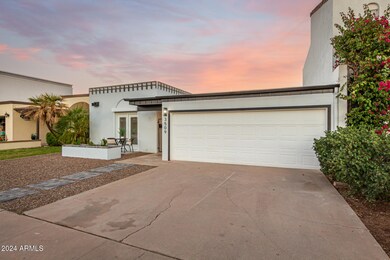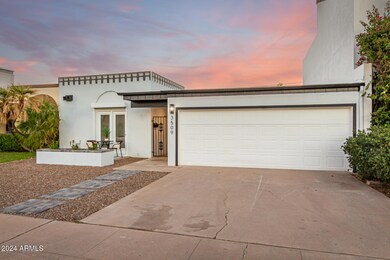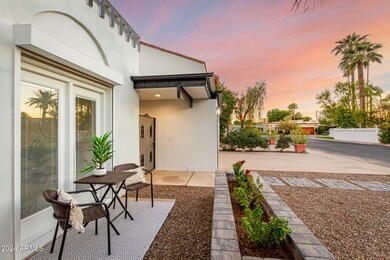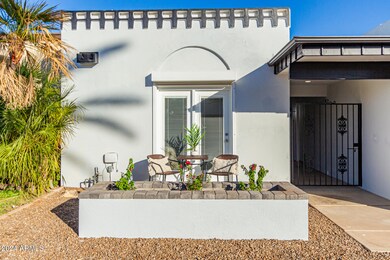
3509 N 26th St Phoenix, AZ 85016
Camelback East Village NeighborhoodHighlights
- The property is located in a historic district
- Gated Parking
- Contemporary Architecture
- Phoenix Coding Academy Rated A
- Gated Community
- Community Pool
About This Home
As of December 2024Welcome to this beautifully renovated 2-bedroom historic townhome in Sutton Place, a private gated community of 47 Mediterranean-inspired homes. Thoughtfully updated in 2024 with a new roof, AC, and heater, this home features a 2-car garage, paver walkway, and an inviting patio. Inside, the cozy living room offers recessed lighting and elegant wood-look flooring. The gourmet kitchen boasts quartz countertops, white shaker cabinets, a decorative tile backsplash, and stainless steel appliances. The serene primary bedroom includes French doors to the backyard, an ensuite with double sinks, and a walk-in closet. Enjoy the private backyard with sunset views and a covered patio, plus access to community amenities like a pool and picnic areas.
Last Agent to Sell the Property
My Home Group Real Estate Brokerage Phone: 480-404-4705 License #SA689484000

Townhouse Details
Home Type
- Townhome
Est. Annual Taxes
- $2,575
Year Built
- Built in 1964
Lot Details
- 4,339 Sq Ft Lot
- Desert faces the front of the property
- Two or More Common Walls
- Block Wall Fence
- Front and Back Yard Sprinklers
HOA Fees
- $220 Monthly HOA Fees
Parking
- 2 Car Direct Access Garage
- Garage Door Opener
- Gated Parking
Home Design
- Contemporary Architecture
- Roof Updated in 2024
- Foam Roof
- Block Exterior
- Stucco
Interior Spaces
- 1,692 Sq Ft Home
- 1-Story Property
- Ceiling Fan
- Roller Shields
Kitchen
- Kitchen Updated in 2024
- Eat-In Kitchen
- Built-In Microwave
Flooring
- Floors Updated in 2024
- Vinyl Flooring
Bedrooms and Bathrooms
- 2 Bedrooms
- Bathroom Updated in 2024
- 2 Bathrooms
- Dual Vanity Sinks in Primary Bathroom
Location
- Property is near a bus stop
- The property is located in a historic district
Schools
- Larry C Kennedy Elementary And Middle School
- Camelback High School
Utilities
- Cooling System Updated in 2024
- Refrigerated Cooling System
- Heating System Uses Natural Gas
- Plumbing System Updated in 2024
- Wiring Updated in 2024
- High Speed Internet
- Cable TV Available
Additional Features
- No Interior Steps
- ENERGY STAR Qualified Equipment
- Covered patio or porch
Listing and Financial Details
- Tax Lot 39
- Assessor Parcel Number 119-05-116
Community Details
Overview
- Association fees include insurance, ground maintenance, street maintenance
- Apm Association, Phone Number (480) 941-1077
- Built by Dell Trailor
- Sutton Place Subdivision
Recreation
- Community Pool
Security
- Gated Community
Map
Home Values in the Area
Average Home Value in this Area
Property History
| Date | Event | Price | Change | Sq Ft Price |
|---|---|---|---|---|
| 12/19/2024 12/19/24 | Sold | $575,000 | +2.0% | $340 / Sq Ft |
| 11/18/2024 11/18/24 | Pending | -- | -- | -- |
| 11/16/2024 11/16/24 | For Sale | $564,000 | -1.9% | $333 / Sq Ft |
| 11/16/2024 11/16/24 | Off Market | $575,000 | -- | -- |
| 11/15/2024 11/15/24 | For Sale | $564,000 | -- | $333 / Sq Ft |
Tax History
| Year | Tax Paid | Tax Assessment Tax Assessment Total Assessment is a certain percentage of the fair market value that is determined by local assessors to be the total taxable value of land and additions on the property. | Land | Improvement |
|---|---|---|---|---|
| 2025 | $2,575 | $22,423 | -- | -- |
| 2024 | $2,545 | $21,355 | -- | -- |
| 2023 | $2,545 | $38,100 | $7,620 | $30,480 |
| 2022 | $2,436 | $28,570 | $5,710 | $22,860 |
| 2021 | $2,528 | $27,260 | $5,450 | $21,810 |
| 2020 | $2,462 | $26,720 | $5,340 | $21,380 |
| 2019 | $2,448 | $25,650 | $5,130 | $20,520 |
| 2018 | $2,395 | $11,350 | $2,270 | $9,080 |
| 2017 | $2,297 | $11,350 | $2,270 | $9,080 |
| 2016 | $1,290 | $11,350 | $2,270 | $9,080 |
| 2015 | $1,229 | $11,350 | $2,270 | $9,080 |
Mortgage History
| Date | Status | Loan Amount | Loan Type |
|---|---|---|---|
| Previous Owner | $395,000 | Construction | |
| Previous Owner | $120,500 | New Conventional |
Deed History
| Date | Type | Sale Price | Title Company |
|---|---|---|---|
| Warranty Deed | $575,000 | Empire Title Agency | |
| Warranty Deed | $575,000 | Empire Title Agency | |
| Warranty Deed | -- | -- | |
| Warranty Deed | $410,000 | Wfg National Title Insurance C | |
| Deed Of Distribution | -- | None Available | |
| Warranty Deed | $150,720 | First American Title | |
| Quit Claim Deed | -- | First American Title | |
| Interfamily Deed Transfer | -- | First American Title | |
| Interfamily Deed Transfer | -- | -- | |
| Interfamily Deed Transfer | -- | -- |
Similar Homes in Phoenix, AZ
Source: Arizona Regional Multiple Listing Service (ARMLS)
MLS Number: 6784525
APN: 119-05-116
- 3610 N 27th St Unit 3
- 2631 E Beekman Place
- 2637 E Beekman Place
- 2520 E Flower St
- 2709 E Clarendon Ave
- 2533 E Flower St
- 2450 E Clarendon Ave
- 3623 N 27th Way
- 2801 E Osborn Rd
- 3323 N 28th St
- 2625 E Indian School Rd Unit 340
- 2625 E Indian School Rd Unit 240
- 2625 E Indian School Rd Unit 335
- 3823 N 28th St
- 2545 E Amelia Ave
- 2320 E Whitton Ave
- 2716 E Fairmount Ave
- 2726 E Fairmount Ave
- 2540 E Amelia Ave
- 2301 E Osborn Rd
