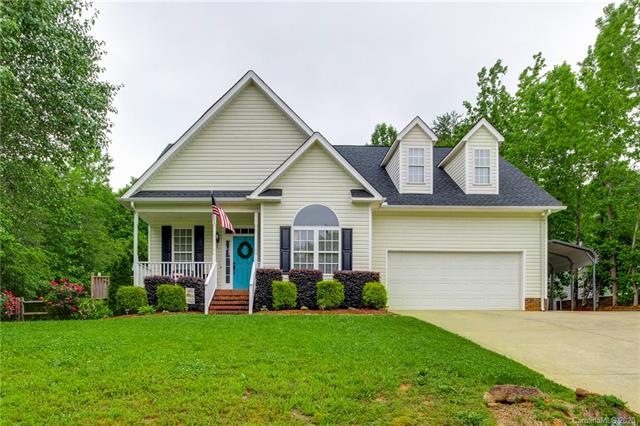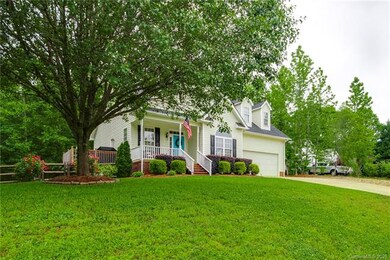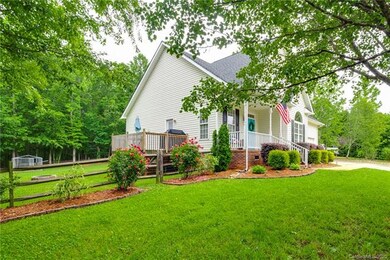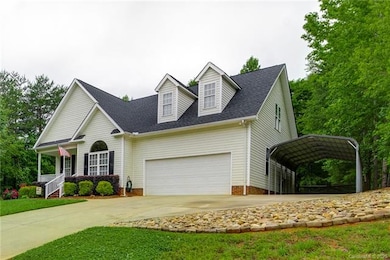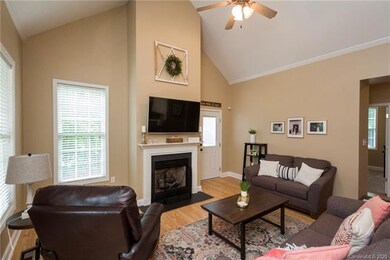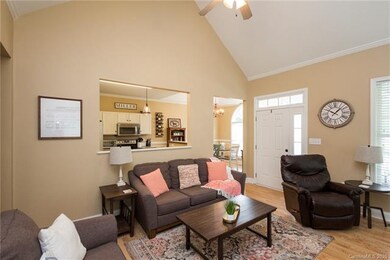
3509 Seminole Dr Maiden, NC 28650
Highlights
- Transitional Architecture
- Fireplace
- Attached Garage
- North Lincoln Middle School Rated A-
About This Home
As of March 2022Welcome to your wonderful cape cod style home with rocking chair front porch. Open floor plan to kitchen, dining with tray ceiling and family room featuring gas fireplace. Master with cathedral ceiling, walk-in closet in suite with frameless tiled shower. High ceilings - 9 ft or higher throughout home. Bonus room above the garage. Deck off of family room overlooking fire pit leading to fenced-in yard all sitting on .47 acres. Additional concrete parking on side of home with carport that conveys, North Lincoln school district, easy access to hwy 150 and hwy 16. Just minutes to Lake Norman so bring your toys! No HOA.
Home Details
Home Type
- Single Family
Year Built
- Built in 2002
Parking
- Attached Garage
Home Design
- Transitional Architecture
- Vinyl Siding
Interior Spaces
- 2 Full Bathrooms
- Fireplace
- Crawl Space
Utilities
- Septic Tank
Listing and Financial Details
- Assessor Parcel Number 78719
Map
Home Values in the Area
Average Home Value in this Area
Property History
| Date | Event | Price | Change | Sq Ft Price |
|---|---|---|---|---|
| 04/23/2025 04/23/25 | For Sale | $395,000 | +9.0% | $229 / Sq Ft |
| 03/24/2022 03/24/22 | Sold | $362,500 | +9.8% | $211 / Sq Ft |
| 03/04/2022 03/04/22 | Pending | -- | -- | -- |
| 02/24/2022 02/24/22 | For Sale | $330,000 | 0.0% | $193 / Sq Ft |
| 02/23/2022 02/23/22 | For Sale | $330,000 | 0.0% | $193 / Sq Ft |
| 02/22/2022 02/22/22 | For Sale | $330,000 | 0.0% | $193 / Sq Ft |
| 02/21/2022 02/21/22 | For Sale | $330,000 | +32.1% | $193 / Sq Ft |
| 07/06/2020 07/06/20 | Sold | $249,900 | 0.0% | $146 / Sq Ft |
| 05/29/2020 05/29/20 | Pending | -- | -- | -- |
| 05/27/2020 05/27/20 | For Sale | $249,900 | -- | $146 / Sq Ft |
Tax History
| Year | Tax Paid | Tax Assessment Tax Assessment Total Assessment is a certain percentage of the fair market value that is determined by local assessors to be the total taxable value of land and additions on the property. | Land | Improvement |
|---|---|---|---|---|
| 2024 | $2,173 | $338,787 | $35,000 | $303,787 |
| 2023 | $2,161 | $338,787 | $35,000 | $303,787 |
| 2022 | $1,626 | $204,399 | $28,000 | $176,399 |
| 2021 | $1,626 | $204,399 | $28,000 | $176,399 |
| 2020 | $1,470 | $204,399 | $28,000 | $176,399 |
| 2019 | $1,423 | $204,399 | $28,000 | $176,399 |
| 2018 | $1,294 | $168,490 | $26,000 | $142,490 |
| 2017 | $1,193 | $168,490 | $26,000 | $142,490 |
| 2016 | $1,193 | $168,490 | $26,000 | $142,490 |
| 2015 | $1,255 | $168,490 | $26,000 | $142,490 |
| 2014 | $1,291 | $174,371 | $26,000 | $148,371 |
Mortgage History
| Date | Status | Loan Amount | Loan Type |
|---|---|---|---|
| Open | $351,625 | Balloon | |
| Previous Owner | $237,405 | New Conventional | |
| Previous Owner | $208,550 | New Conventional | |
| Previous Owner | $110,713 | New Conventional | |
| Previous Owner | $33,000 | Stand Alone Second | |
| Previous Owner | $132,000 | Balloon | |
| Previous Owner | $10,100 | Unknown |
Deed History
| Date | Type | Sale Price | Title Company |
|---|---|---|---|
| Warranty Deed | $362,500 | Ralston Benton Byerley & Moore | |
| Warranty Deed | $250,000 | Title Company Of Nc | |
| Warranty Deed | $215,000 | None Available | |
| Special Warranty Deed | $108,500 | None Available | |
| Trustee Deed | $125,000 | None Available | |
| Deed | $139,000 | -- |
Similar Homes in Maiden, NC
Source: Canopy MLS (Canopy Realtor® Association)
MLS Number: CAR3624848
APN: 78719
- 000 Seminole Dr
- Lot #69 Seminole Dr Unit 69
- Lot #68 Seminole Dr Unit 68
- Lot #66 Seminole Dr Unit 66
- Lot #65 Seminole Dr Unit 65
- Lot #64 Seminole Dr Unit 64
- 0 Brave Ave Unit 98 & 97
- Lot #98 Brave Ave Unit 98
- Lot #97 Brave Ave Unit 97
- 3701 Fieldhaven Ct
- 3757 Fieldhaven Ct
- 4757 Mountain View Ln
- 3768 Dellingdowns Dr
- 2 King Wilkinson Rd
- 1 King Wilkinson Rd Unit 1
- #1B King Wilkinson Rd
- #1A King Wilkinson Rd
- 4175 Barnell Ln
- 3792 Rolling View Ln
- 2353 Sweet Pea Ln
