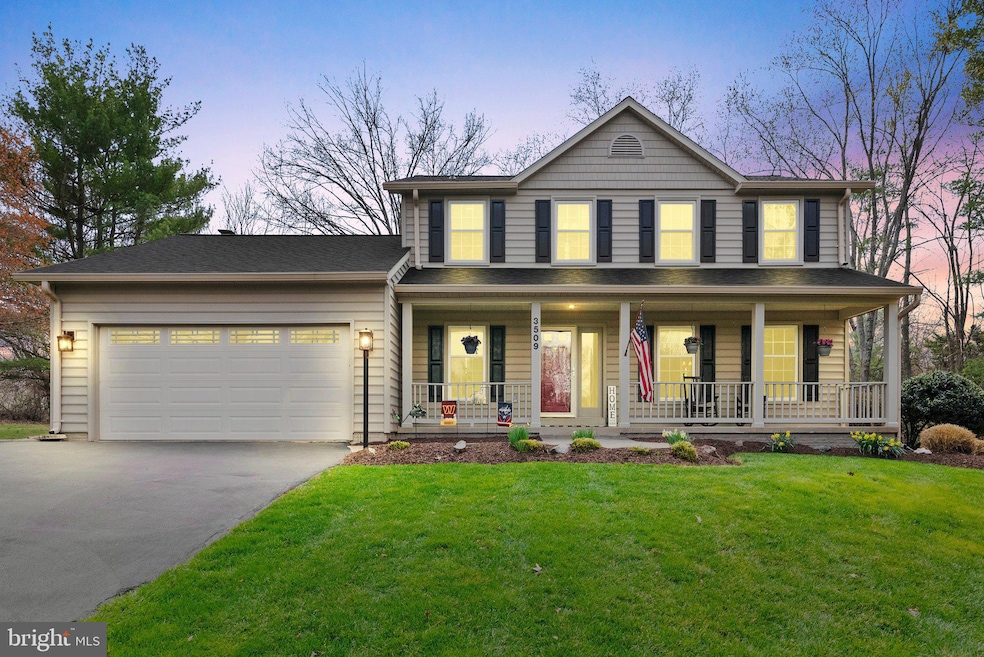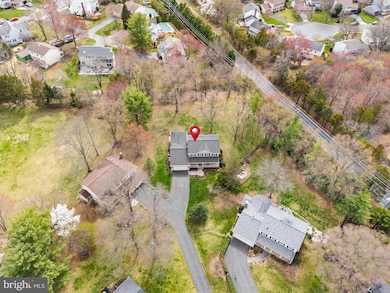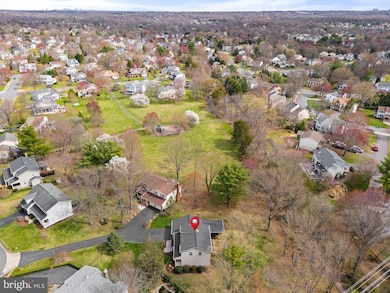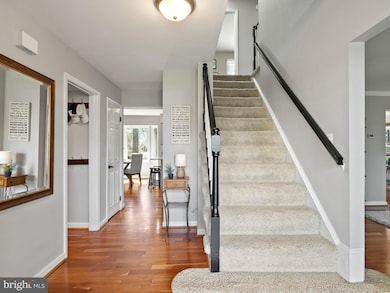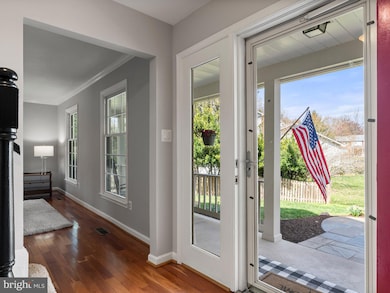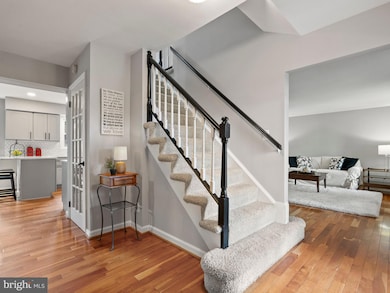
3509 Wisteria Way Ct Fairfax, VA 22033
Oak Hill NeighborhoodEstimated payment $6,475/month
Highlights
- Colonial Architecture
- 2 Fireplaces
- Community Pool
- Lees Corner Elementary Rated A
- Upgraded Countertops
- Tennis Courts
About This Home
Welcome to 3509 Wisteria Way Ct, a beautifully maintained and thoughtfully updated home in the heart of Fairfax, Virginia. Tucked away on a quiet cul-de-sac, this five-bedroom, 3.5-bathroom home offers the perfect balance of privacy, convenience, and modern comfort. With its prime location adjacent to a scenic four-acre common area, this property is a rare find in one of Fairfax’s most desirable neighborhoods.
Stepping inside, you’re greeted by fresh paint on all levels and the warmth of solid wood cherry hardwood floors that span the entire main level. The home has been meticulously updated over the years, blending classic charm with modern upgrades. The spacious kitchen, renovated in 2021, boasts elegant quartz countertops and is designed for both functionality and style. Just beyond, the large screened-in porch overlooks the peaceful common area, creating an ideal space for morning coffee, evening relaxation, or entertaining guests.
Every detail in this home has been carefully considered, from the recently updated hall and basement bathrooms completed in April 2024, to the luxurious master bathroom renovation in 2015. The main level and basement lighting have been updated, along with electrical switches, ensuring a bright and inviting atmosphere throughout. Upstairs, custom wood blinds add a touch of sophistication and privacy.
This home is as efficient as it is beautiful. A brand-new roof was installed in 2021 and comes with a 50-year transferable warranty, providing peace of mind for decades to come. The energy-efficient windows, new copper plumbing, and updated vinyl siding ensure long-lasting durability. The heating and air conditioning system, replaced in 2018, includes a smart thermostat with mobile app control, allowing for effortless climate management. Two cozy gas fireplaces add warmth in the cooler months. Two additional gas connections are located in the utility room in case future owners want to convert from electric appliances to gas.
The outdoor space is just as impressive as the interior. A professionally installed in-ground sprinkler system keeps the landscaping lush year-round, and an invisible dog fence is already in place for pet owners. The home’s location is one of its best features—nestled in a peaceful, well-established neighborhood while still being just minutes from top-rated schools, shopping, dining, and major commuter routes. Reston Town Center, Fair Oaks Mall and Fairfax Corner are just a short drive away, offering a variety of retail and entertainment options. Nearby parks, trails, playgrounds, and recreational opportunities, while George Mason University and its vibrant arts scene are also within easy reach.
This is more than just a house—it’s a home filled with thoughtful updates, modern comforts, and a location that truly enhances everyday living. Don’t miss the opportunity to make 3509 Wisteria Way Ct your own.
Home Details
Home Type
- Single Family
Est. Annual Taxes
- $10,342
Year Built
- Built in 1986
Lot Details
- 0.31 Acre Lot
- Property is zoned 120
HOA Fees
- $93 Monthly HOA Fees
Parking
- 2 Car Direct Access Garage
- Garage Door Opener
- Driveway
Home Design
- Colonial Architecture
- Slab Foundation
- Architectural Shingle Roof
- Vinyl Siding
Interior Spaces
- Property has 3 Levels
- Built-In Features
- Chair Railings
- Ceiling Fan
- Skylights
- Recessed Lighting
- 2 Fireplaces
- Gas Fireplace
- Dining Area
- Upgraded Countertops
Bedrooms and Bathrooms
- En-Suite Bathroom
- Walk-in Shower
Finished Basement
- Basement Fills Entire Space Under The House
- Laundry in Basement
- Basement Windows
Accessible Home Design
- Doors with lever handles
Utilities
- Forced Air Heating and Cooling System
- Natural Gas Water Heater
Listing and Financial Details
- Tax Lot 18
- Assessor Parcel Number 0353 18 0018
Community Details
Overview
- Association fees include management, snow removal, trash
- Franklin Glen Governance HOA
- Franklin Glen Subdivision
Recreation
- Tennis Courts
- Soccer Field
- Community Basketball Court
- Community Playground
- Community Pool
- Jogging Path
Map
Home Values in the Area
Average Home Value in this Area
Tax History
| Year | Tax Paid | Tax Assessment Tax Assessment Total Assessment is a certain percentage of the fair market value that is determined by local assessors to be the total taxable value of land and additions on the property. | Land | Improvement |
|---|---|---|---|---|
| 2024 | $9,441 | $814,910 | $322,000 | $492,910 |
| 2023 | $9,196 | $814,910 | $322,000 | $492,910 |
| 2022 | $8,684 | $759,420 | $297,000 | $462,420 |
| 2021 | $7,668 | $653,470 | $252,000 | $401,470 |
| 2020 | $7,367 | $622,500 | $247,000 | $375,500 |
| 2019 | $7,285 | $615,540 | $247,000 | $368,540 |
| 2018 | $7,206 | $626,650 | $247,000 | $379,650 |
| 2017 | $7,032 | $605,680 | $237,000 | $368,680 |
| 2016 | $6,817 | $588,450 | $227,000 | $361,450 |
| 2015 | $6,458 | $578,630 | $222,000 | $356,630 |
| 2014 | $6,055 | $543,810 | $212,000 | $331,810 |
Property History
| Date | Event | Price | Change | Sq Ft Price |
|---|---|---|---|---|
| 04/03/2025 04/03/25 | Pending | -- | -- | -- |
| 04/01/2025 04/01/25 | For Sale | $989,000 | -- | $319 / Sq Ft |
Deed History
| Date | Type | Sale Price | Title Company |
|---|---|---|---|
| Deed | $335,000 | -- |
Mortgage History
| Date | Status | Loan Amount | Loan Type |
|---|---|---|---|
| Open | $372,500 | New Conventional | |
| Closed | $382,500 | New Conventional | |
| Closed | $268,000 | No Value Available |
Similar Homes in Fairfax, VA
Source: Bright MLS
MLS Number: VAFX2230040
APN: 0353-18-0018
- 13626 Old Chatwood Place
- 13601 Roger Mack Ct
- 13504 Water Birch Ct
- 13779 Lowe St
- 13522 Old Dairy Rd
- 3715 Renoir Terrace
- 3608 Sweethorn Ct
- 13417 Elevation Ln
- 3303 Flintwood Ct
- 13534 King Charles Dr
- 3810 Lightfoot St Unit 302
- 3810 Lightfoot St Unit 404
- 13511 Chevy Chase Ct
- 13324 Foxhole Dr
- 3760 Mazewood Ln
- 3759 Mazewood Ln
- 3224 Kinross Cir
- 3298 Laneview Place
- 13164 Autumn Hill Ln
- 13110 Thompson Rd
