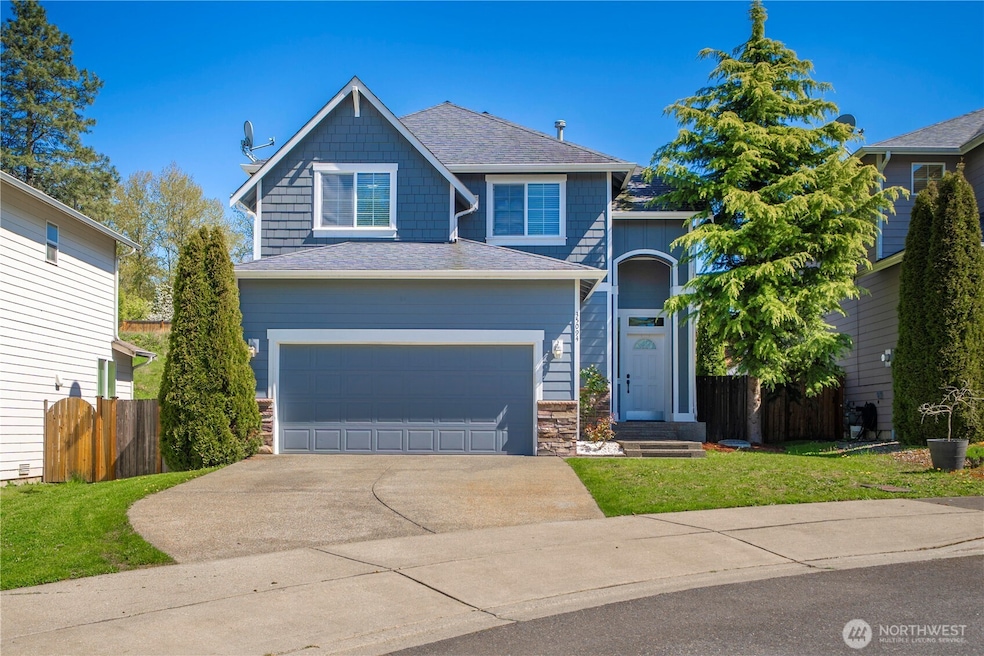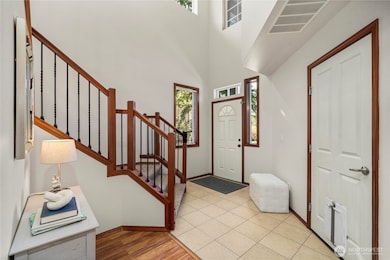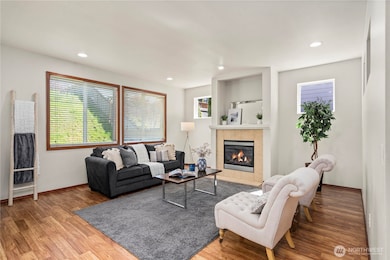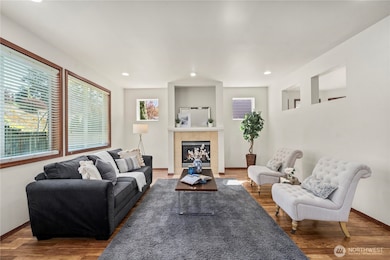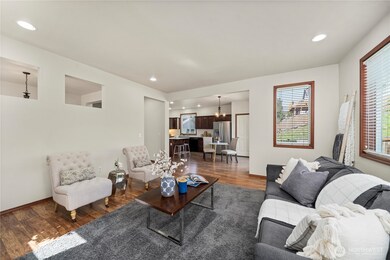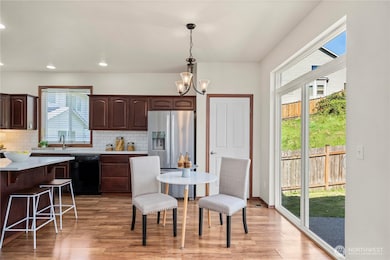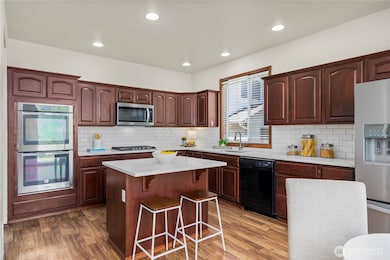
$550,000
- 3 Beds
- 3 Baths
- 1,530 Sq Ft
- 314 Broadway Blvd
- Auburn, WA
Welcome to 314 Broadway Blvd — Sweet and bright split-entry home tucked on a private drive. This 3-bd, 3 full bath gem offers room to stretch out with a bonus den perfect for a home office or guest space. The spacious layout is filled with natural light and warm charm, making every room feel inviting. Home features a 2024 2-ton Mitsubishi ultra-quiet mini-split which offers AC & heat to the
Virginia Otter John L. Scott Everett
