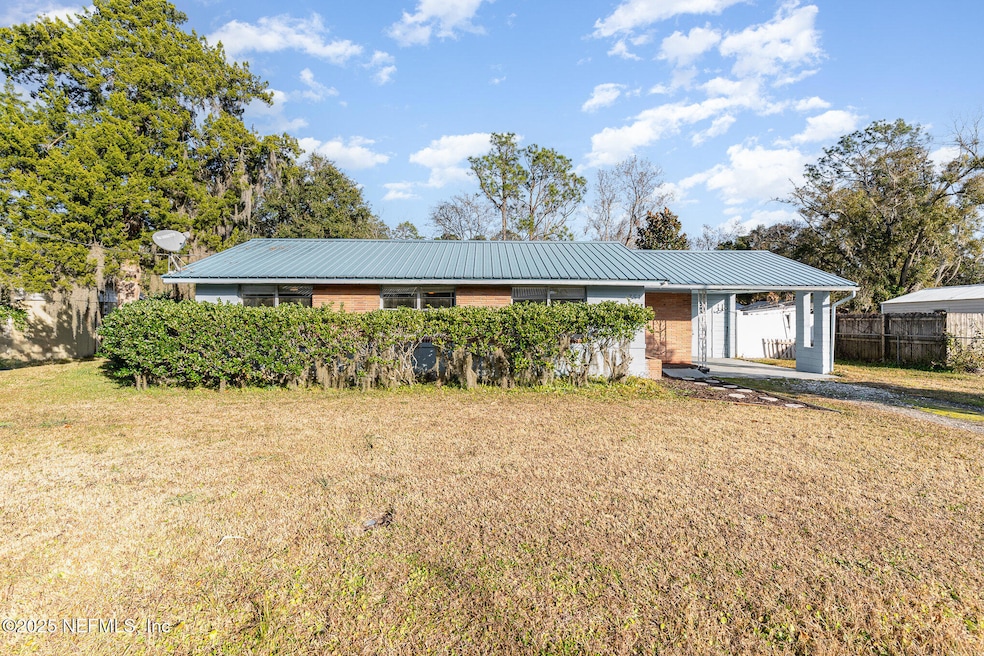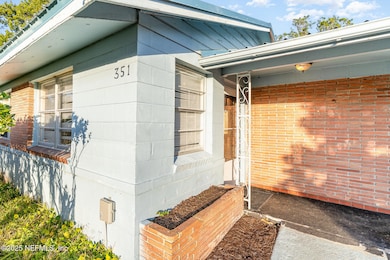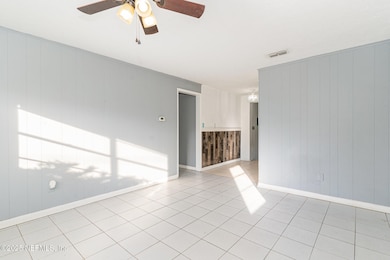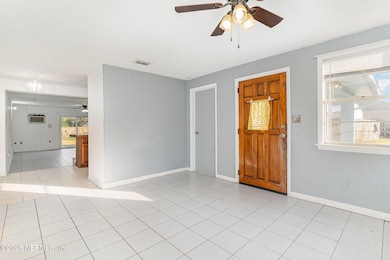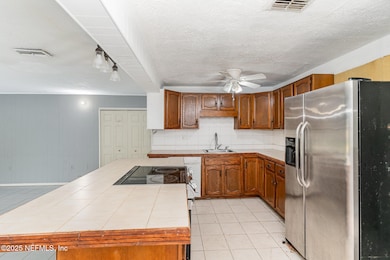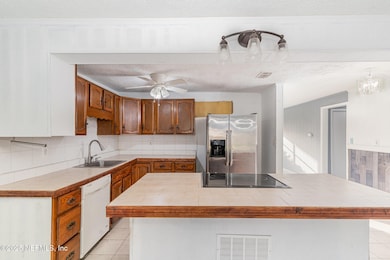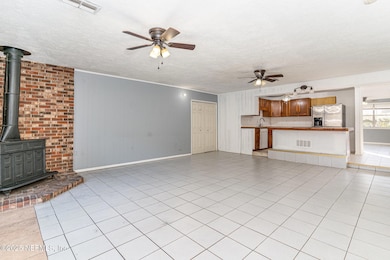
351 Armas Ave Saint Augustine, FL 32084
West Augustine NeighborhoodEstimated payment $1,594/month
Highlights
- Deck
- Traditional Architecture
- No HOA
- Crookshank Elementary School Rated A-
- Wood Flooring
- Porch
About This Home
This charming fixer-upper in a peaceful neighborhood is just 15 mins from the beach and 6 mins from historic downtown St. Augustine. With St. Johns County booming, the investment potential is huge—perfect for creating your dream home or an income property. Bring your vision to life in this highly desirable location! CASH offers only, AS IS.
Metal Roof - replaced 2014
Drainfield & Septic replaced 2022
Central HVAC - 2017
Electrical box replaced 2022
Home Details
Home Type
- Single Family
Est. Annual Taxes
- $2,282
Year Built
- Built in 1956
Lot Details
- 0.31 Acre Lot
- West Facing Home
Parking
- 1 Carport Space
Home Design
- Traditional Architecture
- Fixer Upper
- Metal Roof
Interior Spaces
- 1,456 Sq Ft Home
- 1-Story Property
- Ceiling Fan
- Wood Burning Fireplace
- Wood Flooring
Kitchen
- Electric Oven
- Microwave
- Freezer
- Dishwasher
Bedrooms and Bathrooms
- 3 Bedrooms
- 1 Full Bathroom
- Shower Only
Laundry
- Laundry in unit
- Dryer
- Front Loading Washer
Outdoor Features
- Deck
- Porch
Schools
- Crookshank Elementary School
- Sebastian Middle School
- St. Augustine High School
Utilities
- Central Heating and Cooling System
- Septic Tank
Community Details
- No Home Owners Association
- Santa Rosa Subdivision
Listing and Financial Details
- Assessor Parcel Number 1392890000
Map
Home Values in the Area
Average Home Value in this Area
Tax History
| Year | Tax Paid | Tax Assessment Tax Assessment Total Assessment is a certain percentage of the fair market value that is determined by local assessors to be the total taxable value of land and additions on the property. | Land | Improvement |
|---|---|---|---|---|
| 2024 | $2,553 | $207,009 | $73,440 | $133,569 |
| 2023 | $2,553 | $211,250 | $73,440 | $137,810 |
| 2022 | $2,389 | $200,085 | $51,408 | $148,677 |
| 2021 | $1,984 | $136,030 | $0 | $0 |
| 2020 | $1,840 | $122,916 | $0 | $0 |
| 2019 | $1,510 | $109,091 | $0 | $0 |
| 2018 | $1,609 | $97,771 | $0 | $0 |
| 2017 | $0 | $100,632 | $24,786 | $75,846 |
| 2016 | $1,522 | $88,786 | $0 | $0 |
| 2015 | -- | $76,409 | $0 | $0 |
| 2014 | -- | $73,557 | $0 | $0 |
Property History
| Date | Event | Price | Change | Sq Ft Price |
|---|---|---|---|---|
| 04/04/2025 04/04/25 | Price Changed | $252,000 | -4.9% | $173 / Sq Ft |
| 02/25/2025 02/25/25 | Price Changed | $265,000 | -3.6% | $182 / Sq Ft |
| 02/24/2025 02/24/25 | For Sale | $275,000 | 0.0% | $189 / Sq Ft |
| 02/18/2025 02/18/25 | Pending | -- | -- | -- |
| 01/29/2025 01/29/25 | For Sale | $275,000 | -- | $189 / Sq Ft |
Deed History
| Date | Type | Sale Price | Title Company |
|---|---|---|---|
| Quit Claim Deed | -- | None Available | |
| Interfamily Deed Transfer | -- | -- | |
| Warranty Deed | $95,000 | Associated Land Title Inc | |
| Warranty Deed | $97,000 | -- |
Similar Homes in the area
Source: realMLS (Northeast Florida Multiple Listing Service)
MLS Number: 2067301
APN: 092380-0000
- 276 Cervantes Ave
- 0 Ucita Ave
- 1625 Masters Dr
- 1590 Masters Dr Unit 1-8
- 370 Cape Ave
- 401 Pomont Ave
- 308 Abbey Ave
- 1765 Florida 16
- 218 Florida 16
- 174 Stonegate Ave
- 2620 Usina St
- 1442 Spring St
- 220 Stonegate Ave
- 4811 Serena Cir
- 4711 Serena Cir
- 244 Ravenswood Dr
- 240 Ravenswood Dr
- 120 Vidalia Ridge Rd
- 2229 Vista Cove Rd
- 1300 Vista Cove Rd
