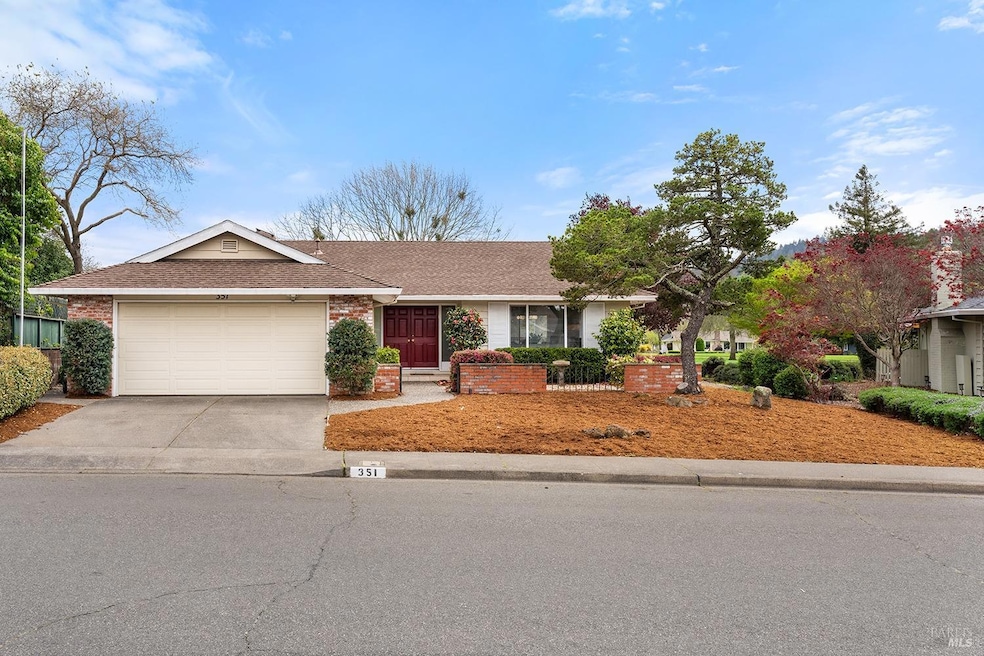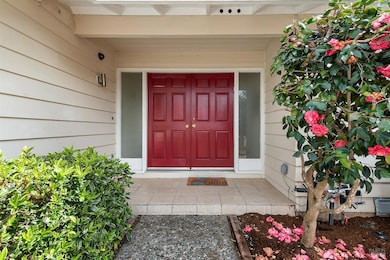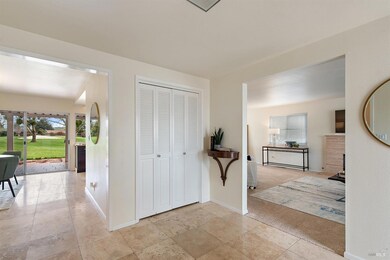
351 Belhaven Cir Santa Rosa, CA 95409
Oakmont Village NeighborhoodEstimated payment $5,252/month
Total Views
1,603
2
Beds
2
Baths
1,665
Sq Ft
$492
Price per Sq Ft
Highlights
- On Golf Course
- Fitness Center
- Community Pool
- Austin Creek Elementary School Rated A
- Solar Power System
- Covered patio or porch
About This Home
Welcome to your new beautiful single level home on the golf course. Relax and enjoy your cup of coffee in the morning on your back deck overlooking the golf-course. Remodeled kitchen and bathrooms. New low maintenance landscaping.
Home Details
Home Type
- Single Family
Est. Annual Taxes
- $6,601
Year Built
- Built in 1967 | Remodeled
Lot Details
- 6,752 Sq Ft Lot
- On Golf Course
- Landscaped
- Low Maintenance Yard
HOA Fees
- $125 Monthly HOA Fees
Parking
- 2 Car Attached Garage
Interior Spaces
- 1,665 Sq Ft Home
- 1-Story Property
- Wood Burning Fireplace
- Fireplace With Gas Starter
- Brick Fireplace
- Living Room
- Dining Room
- Storage Room
- Golf Course Views
Kitchen
- Double Oven
- Built-In Gas Oven
- Gas Cooktop
- Range Hood
- Dishwasher
- Disposal
Flooring
- Carpet
- Tile
Bedrooms and Bathrooms
- 2 Bedrooms
- Dual Closets
- Bathroom on Main Level
- 2 Full Bathrooms
Laundry
- Laundry Room
- Dryer
- Washer
Home Security
- Carbon Monoxide Detectors
- Fire and Smoke Detector
Utilities
- Central Heating and Cooling System
- Natural Gas Connected
- Gas Water Heater
- Internet Available
- Cable TV Available
Additional Features
- Solar Power System
- Covered patio or porch
Listing and Financial Details
- Assessor Parcel Number 016-145-002-000
Community Details
Overview
- Association fees include common areas, pool, recreation facility
- Oakmont Village Association, Phone Number (707) 539-1611
- Oakmont Village Subdivision
Recreation
- Golf Course Community
- Fitness Center
- Community Pool
Map
Create a Home Valuation Report for This Property
The Home Valuation Report is an in-depth analysis detailing your home's value as well as a comparison with similar homes in the area
Home Values in the Area
Average Home Value in this Area
Tax History
| Year | Tax Paid | Tax Assessment Tax Assessment Total Assessment is a certain percentage of the fair market value that is determined by local assessors to be the total taxable value of land and additions on the property. | Land | Improvement |
|---|---|---|---|---|
| 2023 | $6,601 | $551,202 | $188,353 | $362,849 |
| 2022 | $6,094 | $540,395 | $184,660 | $355,735 |
| 2021 | $5,972 | $529,800 | $181,040 | $348,760 |
| 2020 | $5,950 | $524,368 | $179,184 | $345,184 |
| 2019 | $5,895 | $514,087 | $175,671 | $338,416 |
| 2018 | $5,858 | $504,008 | $172,227 | $331,781 |
| 2017 | $5,751 | $494,126 | $168,850 | $325,276 |
| 2016 | $5,690 | $484,439 | $165,540 | $318,899 |
| 2015 | $3,427 | $287,922 | $110,738 | $177,184 |
| 2014 | $3,140 | $282,283 | $108,569 | $173,714 |
Source: Public Records
Property History
| Date | Event | Price | Change | Sq Ft Price |
|---|---|---|---|---|
| 04/04/2025 04/04/25 | For Sale | $819,999 | +11.4% | $492 / Sq Ft |
| 09/30/2024 09/30/24 | Sold | $736,000 | +1.5% | $442 / Sq Ft |
| 09/16/2024 09/16/24 | Pending | -- | -- | -- |
| 09/05/2024 09/05/24 | For Sale | $725,000 | -- | $435 / Sq Ft |
Source: Bay Area Real Estate Information Services (BAREIS)
Deed History
| Date | Type | Sale Price | Title Company |
|---|---|---|---|
| Grant Deed | $736,000 | Fidelity National Title | |
| Grant Deed | $625,000 | Cornerstone Title Company | |
| Interfamily Deed Transfer | -- | -- | |
| Gift Deed | -- | -- | |
| Grant Deed | $208,000 | Chicago Title Co |
Source: Public Records
Mortgage History
| Date | Status | Loan Amount | Loan Type |
|---|---|---|---|
| Open | $437,000 | New Conventional | |
| Previous Owner | $936,783 | Reverse Mortgage Home Equity Conversion Mortgage |
Source: Public Records
Similar Homes in Santa Rosa, CA
Source: Bay Area Real Estate Information Services (BAREIS)
MLS Number: 325029686
APN: 016-145-002
Nearby Homes
- 7000 Oak Leaf Dr
- 351 Mockingbird Cir
- 389 Mockingbird Cir
- 206 Belhaven Cir
- 5 Autumn Leaf Place
- 55 Autumn Leaf Dr
- 6749 Wintergreen Ct
- 6 Glengreen St
- 137 Valley Lakes Dr
- 7119 Overlook Dr
- 7201 Oakmont Dr
- 331 Laurel Leaf Place
- 7262 Oakmont Dr
- 7291 Oakmont Dr
- 7528 Oak Leaf Dr
- 6335 Pine Valley Dr
- 6343 Pine Valley Dr
- 960 Wild Oak Dr
- 980 Madelyne Ct
- 1105 White Oak Dr






