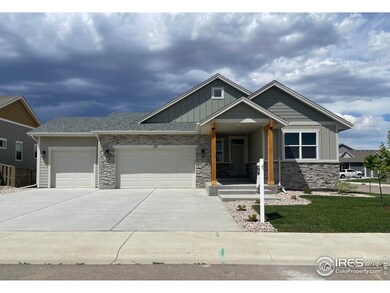
351 Central Ave Severance, CO 80550
Highlights
- New Construction
- Cathedral Ceiling
- 3 Car Attached Garage
- Open Floorplan
- Corner Lot
- Eat-In Kitchen
About This Home
As of August 2024New Build - NOW INCLUDES Front and side yard landscaping with sprinkler system. This stunning mountain ranch home on a corner lot in the highly-desired Tailholt neighborhood boasts of quality design and craftmanship. The inviting and open floor plan features a spacious entryway, vaulted ceilings, and a stone fireplace. Gather your friends around the oversized 9' kitchen island and enjoy the chef's kitchen complete with quartz countertops, abundant soft-close cabinetry, and a walk-in pantry. Natural light fills the primary bedroom, complete with a 4 piece en suite bathroom, roman shower, and a large walk-in closet. A drop zone is conveniently located next to the spacious laundry room. The covered patio is perfect for summer evenings outside. The full unfinished basement with 9' ceilings allows for future expansion; basement is stubbed for an additional bathroom, and a tankless water heater and radon mitigation system have been installed. Easy access to Franklin Lake walking path and sidewalks throughout the neighborhood invite you to make this your new home!
Home Details
Home Type
- Single Family
Est. Annual Taxes
- $5,575
Year Built
- Built in 2024 | New Construction
Lot Details
- 10,019 Sq Ft Lot
- South Facing Home
- Partially Fenced Property
- Corner Lot
HOA Fees
- $58 Monthly HOA Fees
Parking
- 3 Car Attached Garage
- Garage Door Opener
Home Design
- Composition Roof
- Composition Shingle
- Stone
Interior Spaces
- 2,000 Sq Ft Home
- 1-Story Property
- Open Floorplan
- Cathedral Ceiling
- Ceiling Fan
- Gas Fireplace
- Double Pane Windows
- Great Room with Fireplace
- Unfinished Basement
- Basement Fills Entire Space Under The House
- Radon Detector
Kitchen
- Eat-In Kitchen
- Gas Oven or Range
- Microwave
- Dishwasher
- Disposal
Flooring
- Carpet
- Luxury Vinyl Tile
Bedrooms and Bathrooms
- 3 Bedrooms
- Split Bedroom Floorplan
- Walk-In Closet
- Primary bathroom on main floor
Laundry
- Laundry on main level
- Washer and Dryer Hookup
Schools
- Range View Elementary School
- Severance Middle School
- Severance High School
Additional Features
- Energy-Efficient HVAC
- Patio
- Forced Air Heating and Cooling System
Community Details
- Association fees include common amenities
- Built by J&M Builders
- Tailholt 2Nd Filing Subdivision
Listing and Financial Details
- Assessor Parcel Number R8955277
Map
Home Values in the Area
Average Home Value in this Area
Property History
| Date | Event | Price | Change | Sq Ft Price |
|---|---|---|---|---|
| 08/28/2024 08/28/24 | Sold | $664,000 | -0.7% | $332 / Sq Ft |
| 07/15/2024 07/15/24 | Price Changed | $669,000 | -1.5% | $335 / Sq Ft |
| 06/21/2024 06/21/24 | Price Changed | $679,000 | -0.9% | $340 / Sq Ft |
| 05/10/2024 05/10/24 | For Sale | $685,000 | +621.1% | $343 / Sq Ft |
| 09/29/2023 09/29/23 | Sold | $95,000 | -9.5% | -- |
| 09/13/2023 09/13/23 | Pending | -- | -- | -- |
| 04/01/2023 04/01/23 | For Sale | $105,000 | -77.5% | -- |
| 03/22/2020 03/22/20 | Off Market | $467,500 | -- | -- |
| 12/20/2019 12/20/19 | Sold | $467,500 | -6.0% | -- |
| 11/20/2019 11/20/19 | Pending | -- | -- | -- |
| 03/15/2019 03/15/19 | For Sale | $497,500 | -- | -- |
Tax History
| Year | Tax Paid | Tax Assessment Tax Assessment Total Assessment is a certain percentage of the fair market value that is determined by local assessors to be the total taxable value of land and additions on the property. | Land | Improvement |
|---|---|---|---|---|
| 2024 | $5,575 | $13,370 | $9,050 | $4,320 |
| 2023 | $5,575 | $37,670 | $37,670 | $4,320 |
| 2022 | $3,522 | $22,910 | $22,910 | $0 |
| 2021 | $3,313 | $22,910 | $22,910 | $0 |
| 2020 | $756 | $5,290 | $5,290 | $0 |
| 2019 | $752 | $5,290 | $5,290 | $0 |
| 2018 | $13 | $60 | $60 | $0 |
Mortgage History
| Date | Status | Loan Amount | Loan Type |
|---|---|---|---|
| Open | $414,000 | New Conventional | |
| Previous Owner | $470,595 | Construction |
Deed History
| Date | Type | Sale Price | Title Company |
|---|---|---|---|
| Warranty Deed | $664,000 | First American Title | |
| Warranty Deed | $95,000 | Land Title Guarantee |
About the Listing Agent
Melody's Other Listings
Source: IRES MLS
MLS Number: 1009074
APN: R8955277
- 345 Central Ave
- 243 Gwyneth Lake Dr
- 164 Haymaker Ln
- 142 Hidden Lake Dr
- 329 Jay Ave
- 516 Buckrake St
- 615 Sawyers Pond Dr
- 611 Sawyers Pond Dr
- 536 2nd St
- 506 Vivian St
- 704 Lake Emerson Rd
- 829 Elias Tarn Dr
- 827 Elias Tarn Dr
- 516 Broadview Dr
- 352 Tailholt Ave
- 354 Tailholt Ave
- 475 3rd St
- 481 3rd St
- 815 Cliffrose Way
- 253 Timber Ridge Ct






