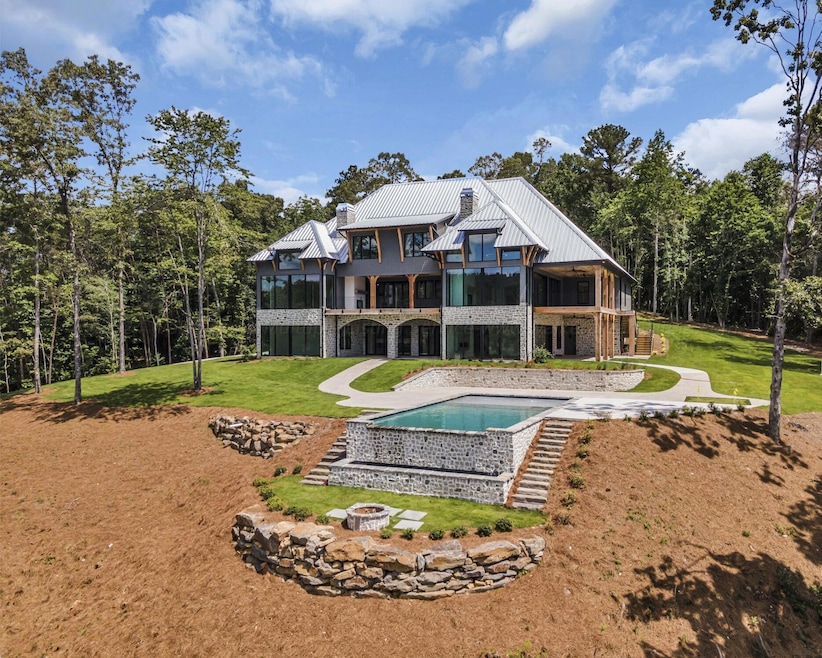351 County Road 2014 Crane Hill, AL 35053
Highlights
- Boathouse
- Boat Lift
- Craftsman Architecture
- 397 Feet of Waterfront
- Outdoor Pool
- Wooded Lot
About This Home
As of March 2025Smith Lake (Ryan Creek) Brand new construction in the coveted Pointe Sixteen Development. This home is an absolute showplace! Sitting on a stunning point lot, the views are breathtaking. Home features a saltwater pool with infinity edge, 3 levels of living, a Speakeasy bar, 6BR plus bunk room above garage. Solid rock shoreline, gentle sloping lot. 5 garage spaces. Double dock. Other amenities include a putting green and 12 foot tanning ledge on the pool with linear stairs. Interior has custom beams and a wrought iron staircase with custom wood planks. Kitchen has a gorgeous vent hood with brass straps. Approx 400 feet of year round water. Absolutely one of the best lots! Subdivision is gated and this home has a private gate as well. Pointe Sixteen has protective covenants, a private boat launch, and paved private roads. This coveted spot on Smith Lake is minutes from Trident Marina and Grille. One hour to downtown Birmingham! Only 2 1/2 hours to Nashville. This lot is truly a point with a solid rock shoreline dropping off into perfect water. Constructed by a well known local builder with years of experience in building custom and timeless lake homes. The boathouse is positioned to the West for unobstructed views up the channel. A site to see for yourself!
Home Details
Home Type
- Single Family
Est. Annual Taxes
- $295
Year Built
- Built in 2023
Lot Details
- 1.82 Acre Lot
- 397 Feet of Waterfront
- Wooded Lot
HOA Fees
- $50 Monthly HOA Fees
Parking
- 5 Car Garage
Home Design
- Craftsman Architecture
- Frame Construction
- Metal Roof
- Wood Siding
- HardiePlank Type
- Masonry
- Stone
Interior Spaces
- 9,470 Sq Ft Home
- 3-Story Property
- Propane Fireplace
Kitchen
- Gas Range
- Range Hood
- Microwave
- Dishwasher
Flooring
- Wood
- Tile
Bedrooms and Bathrooms
- 7 Bedrooms
- 8 Bathrooms
Finished Basement
- Walk-Out Basement
- Basement Fills Entire Space Under The House
- Walk-Up Access
- Interior and Exterior Basement Entry
- Natural lighting in basement
Outdoor Features
- Outdoor Pool
- Boat Lift
- Boathouse
- Covered Deck
- Covered patio or porch
- Rain Gutters
Utilities
- Central Heating and Cooling System
- Electric Water Heater
- Septic Tank
Listing and Financial Details
- Assessor Parcel Number 25 28 05 16 0 001 003.016
Community Details
Overview
- Pointe Sixteen Subdivision
Amenities
- Sundeck
Map
Home Values in the Area
Average Home Value in this Area
Property History
| Date | Event | Price | Change | Sq Ft Price |
|---|---|---|---|---|
| 03/05/2025 03/05/25 | Sold | $4,345,000 | -2.2% | $459 / Sq Ft |
| 02/09/2025 02/09/25 | Pending | -- | -- | -- |
| 09/21/2024 09/21/24 | Price Changed | $4,445,000 | -1.1% | $469 / Sq Ft |
| 05/31/2024 05/31/24 | For Sale | $4,495,000 | -- | $475 / Sq Ft |
Tax History
| Year | Tax Paid | Tax Assessment Tax Assessment Total Assessment is a certain percentage of the fair market value that is determined by local assessors to be the total taxable value of land and additions on the property. | Land | Improvement |
|---|---|---|---|---|
| 2024 | $295 | $11,100 | $0 | $0 |
| 2023 | $295 | $11,100 | $0 | $0 |
| 2022 | $320 | $12,080 | $0 | $0 |
| 2021 | $213 | $7,940 | $0 | $0 |
| 2020 | $213 | $7,940 | $0 | $0 |
| 2019 | $213 | $7,940 | $0 | $0 |
| 2018 | $203 | $7,560 | $0 | $0 |
| 2017 | $186 | $6,900 | $0 | $0 |
| 2016 | $186 | $6,900 | $0 | $0 |
| 2014 | $186 | $6,900 | $0 | $0 |
Source: Walker Area Association of REALTORS®
MLS Number: 24-1159
APN: 20-05-21-0-000-013.000
- 287 County Road 2014
- LOT 21 Pointe Sixteen
- LOT 10 Pointe Sixteen
- LOT 22 Pointe Sixteen
- LOT 26 Pointe Sixteen
- LOT 23 Pointe Sixteen
- LOT 25 Pointe Sixteen
- LOT 29 Pointe Sixteen
- 1420 County Road 2010
- 1408 County Road 2010
- 1427 County Road 2010
- 0 County Road 67 Unit 1 21376050
- 0 County Road 67 Unit 514754
- LOT 59 Pointe Sixteen
- LOT 60 Pointe Sixteen
- LOT 63 Pointe Sixteen
- LOT 58 Pointe Sixteen
- 1435 County Road 67
- LOT 57 Pointe Sixteen
- LOT 56 Pointe Sixteen







