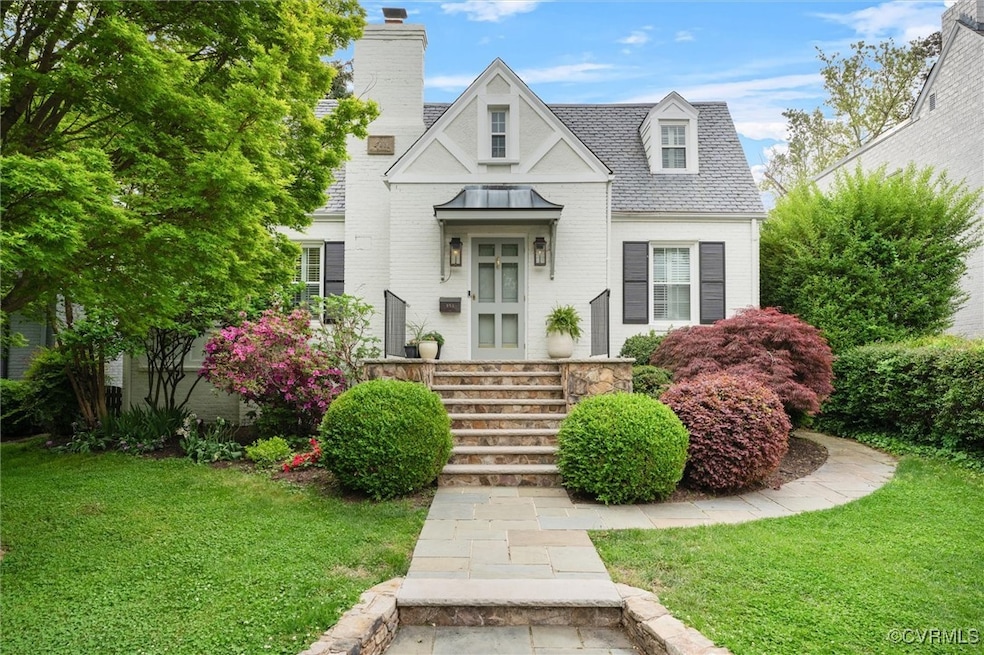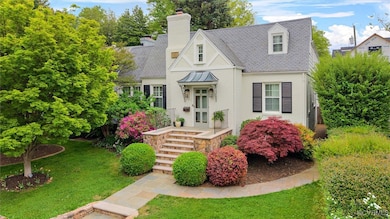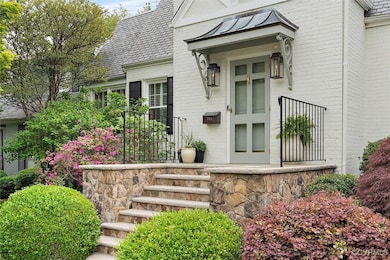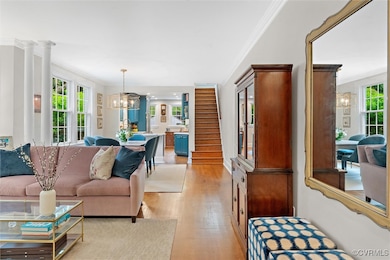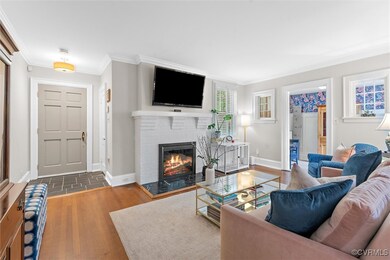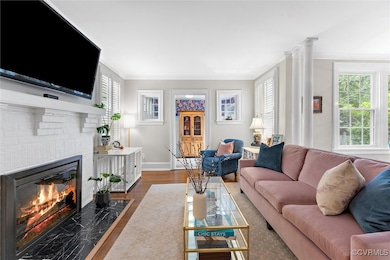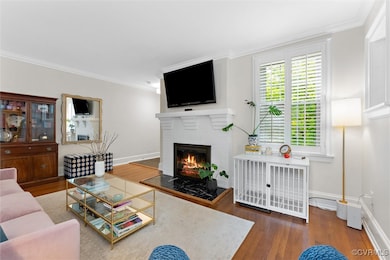
351 Lexington Rd Richmond, VA 23226
Westhampton NeighborhoodEstimated payment $5,872/month
Highlights
- Popular Property
- Cape Cod Architecture
- Wood Flooring
- Mary Munford Elementary School Rated A-
- Deck
- Main Floor Primary Bedroom
About This Home
Welcome to Stonewall Court! Nestled on a picturesque street in one of Richmond's most sought after neighborhoods, this stunning Cape Cod is full of character. From the moment you arrive, the gas lanterns at the front entry glow with a warm welcome, setting the tone for this warm and inviting home. Step inside and experience a thoughtfully designed layout that truly feels like home. This residence offers 4 generous bedrooms, including a FIRST FLOOR primary suite, a rare amenity in Richmond, as well as an additional first-floor bedroom, ideal for guests, a nursery, or a second office. The layout flows effortlessly from the living room to the dining area and into a gorgeous designer kitchen featuring stylish finishes, premium appliances, and functional flow, ideal for both casual meals and elegant dinner parties. Throughout the home, you’ll find gorgeous hardwood floors, exquisite crown moulding, and custom touches that elevate every space. Working from home or pursuing creative passions? This home has you covered with a dedicated office space inside, as well as the most adorable studio/she shed nestled in the backyard. Whether you're an artist, writer, or just need a private escape, this space offers endless possibilities. Upstairs are 2 additional bedrooms and a full bath with adorable built in shelves and window seat on the landing. The Backyard and Patio set the stage for entertaining or unwinding after a long day. Located just steps from the Libbie Grove & Patterson shopping and dining districts, and only minutes to Carytown, the River, Downtown Richmond, and major highways, this location delivers the best of city living with a neighborhood feel. You'll love the walkability and the convenience of being close to everything, yet tucked away in a peaceful setting. Don’t miss your chance to own a truly special home in Stonewall Court!
Open House Schedule
-
Saturday, April 26, 20251:00 to 3:00 pm4/26/2025 1:00:00 PM +00:004/26/2025 3:00:00 PM +00:00Add to Calendar
-
Sunday, April 27, 20252:00 to 4:00 pm4/27/2025 2:00:00 PM +00:004/27/2025 4:00:00 PM +00:00Add to Calendar
Home Details
Home Type
- Single Family
Est. Annual Taxes
- $8,508
Year Built
- Built in 1933
Lot Details
- 6,734 Sq Ft Lot
- Back Yard Fenced
- Level Lot
- Sprinkler System
- Zoning described as R-5
Home Design
- Cape Cod Architecture
- Brick Exterior Construction
- Shingle Roof
- Slate Roof
- Plaster
Interior Spaces
- 2,278 Sq Ft Home
- 2-Story Property
- Recessed Lighting
- Fireplace Features Masonry
- Gas Fireplace
- Dining Area
Kitchen
- Gas Cooktop
- Stove
- Down Draft Cooktop
- Range Hood
- Dishwasher
- Granite Countertops
- Disposal
Flooring
- Wood
- Tile
Bedrooms and Bathrooms
- 4 Bedrooms
- Primary Bedroom on Main
- En-Suite Primary Bedroom
- Double Vanity
Laundry
- Dryer
- Washer
Basement
- Partial Basement
- Crawl Space
Outdoor Features
- Deck
- Shed
- Front Porch
Schools
- Munford Elementary School
- Albert Hill Middle School
- Thomas Jefferson High School
Utilities
- Zoned Heating and Cooling
- Heat Pump System
- Tankless Water Heater
Community Details
- Stonewall Court Subdivision
Listing and Financial Details
- Exclusions: Fig Tree in Back Yard
- Assessor Parcel Number W020-0125-030
Map
Home Values in the Area
Average Home Value in this Area
Tax History
| Year | Tax Paid | Tax Assessment Tax Assessment Total Assessment is a certain percentage of the fair market value that is determined by local assessors to be the total taxable value of land and additions on the property. | Land | Improvement |
|---|---|---|---|---|
| 2025 | $9,024 | $752,000 | $249,000 | $503,000 |
| 2024 | $8,508 | $709,000 | $225,000 | $484,000 |
| 2023 | $7,860 | $655,000 | $225,000 | $430,000 |
| 2022 | $6,660 | $555,000 | $193,000 | $362,000 |
| 2021 | $6,144 | $531,000 | $193,000 | $338,000 |
| 2020 | $6,144 | $512,000 | $175,000 | $337,000 |
| 2019 | $2,952 | $492,000 | $175,000 | $317,000 |
| 2018 | $5,664 | $472,000 | $175,000 | $297,000 |
| 2017 | $5,532 | $461,000 | $175,000 | $286,000 |
| 2016 | $5,083 | $458,000 | $175,000 | $283,000 |
| 2015 | $4,095 | $443,000 | $170,000 | $273,000 |
| 2014 | $4,095 | $443,000 | $170,000 | $273,000 |
Property History
| Date | Event | Price | Change | Sq Ft Price |
|---|---|---|---|---|
| 04/26/2025 04/26/25 | Pending | -- | -- | -- |
| 04/20/2025 04/20/25 | For Sale | $925,000 | +27.2% | $406 / Sq Ft |
| 06/14/2022 06/14/22 | Sold | $727,000 | -2.9% | $319 / Sq Ft |
| 05/24/2022 05/24/22 | Pending | -- | -- | -- |
| 04/27/2022 04/27/22 | For Sale | $749,000 | +36.2% | $329 / Sq Ft |
| 04/25/2019 04/25/19 | Sold | $550,000 | -3.4% | $241 / Sq Ft |
| 03/12/2019 03/12/19 | Pending | -- | -- | -- |
| 02/20/2019 02/20/19 | For Sale | $569,500 | +18.6% | $250 / Sq Ft |
| 05/09/2014 05/09/14 | Sold | $480,000 | -2.0% | $188 / Sq Ft |
| 03/25/2014 03/25/14 | Pending | -- | -- | -- |
| 02/24/2014 02/24/14 | For Sale | $489,750 | -- | $191 / Sq Ft |
Deed History
| Date | Type | Sale Price | Title Company |
|---|---|---|---|
| Deed | $727,000 | First American Title | |
| Warranty Deed | $550,000 | Attorney | |
| Gift Deed | -- | None Available | |
| Warranty Deed | $480,000 | -- | |
| Warranty Deed | $357,500 | -- | |
| Warranty Deed | $340,000 | -- | |
| Warranty Deed | -- | -- | |
| Warranty Deed | $178,000 | -- |
Mortgage History
| Date | Status | Loan Amount | Loan Type |
|---|---|---|---|
| Open | $617,950 | New Conventional | |
| Previous Owner | $483,000 | Stand Alone Refi Refinance Of Original Loan | |
| Previous Owner | $494,000 | New Conventional | |
| Previous Owner | $250,000 | Stand Alone Refi Refinance Of Original Loan | |
| Previous Owner | $300,000 | New Conventional | |
| Previous Owner | $287,000 | New Conventional | |
| Previous Owner | $286,000 | New Conventional | |
| Previous Owner | $116,000 | Credit Line Revolving | |
| Previous Owner | $240,000 | New Conventional |
Similar Homes in Richmond, VA
Source: Central Virginia Regional MLS
MLS Number: 2510654
APN: W020-0125-030
- 4901 Park Ave
- 5000 Park Ave
- 4709 Patterson Ave
- 4625 Leonard Pkwy
- 4804 Bromley Ln
- 22 Greenway Ln
- 43 E Lock Ln
- 42 Willway Ave
- 4711 Monument Ave
- 5220 Wythe Ave
- 4511 1/2 Park Ave
- 4524 Grove Ave Unit 11
- 5217 Monument Ave Unit 2A
- 4509 Bromley Ln
- 4511 Colonial Place Alley
- 4509 Colonial Place Alley
- 4508 Grove Ave
- 4507 Colonial Place Alley
- 4506 Grove Ave
- 1213 Byrd Ave
