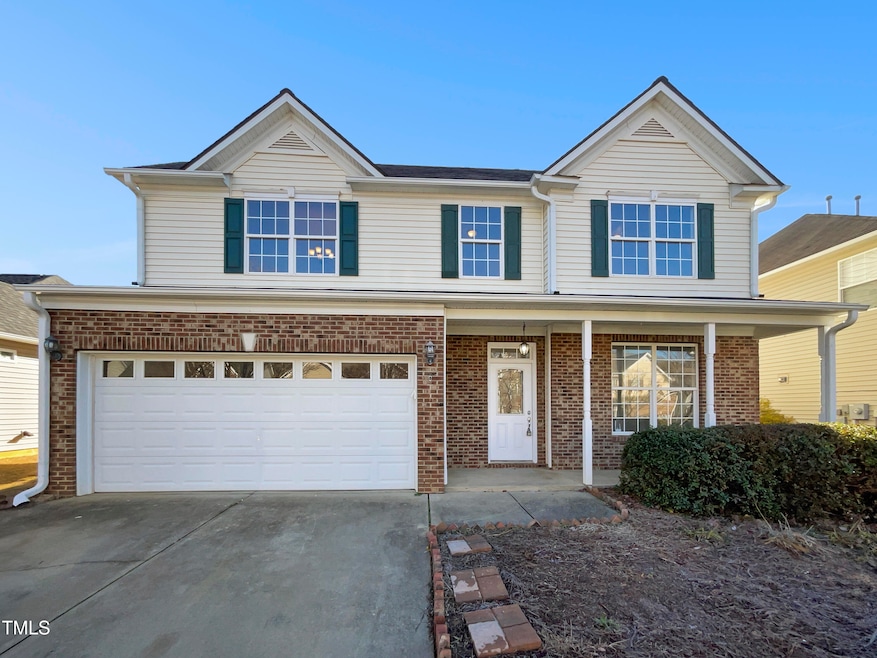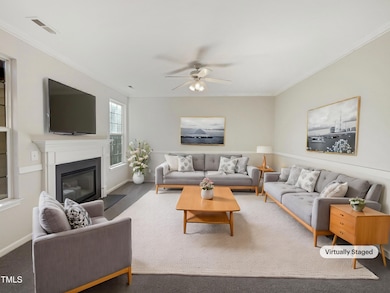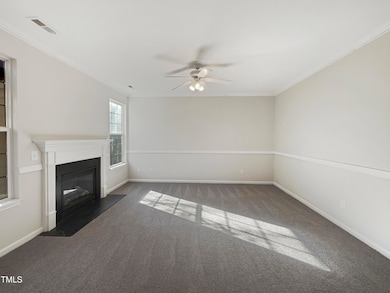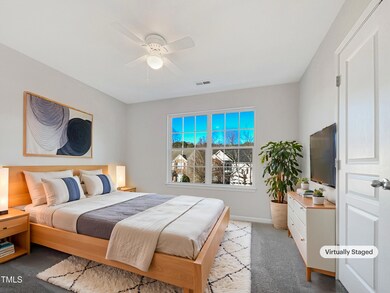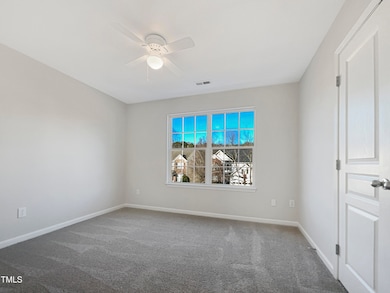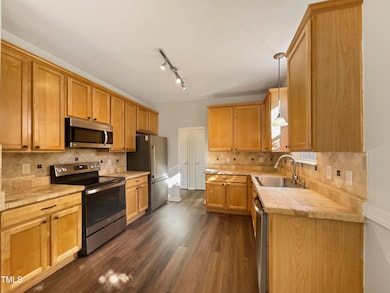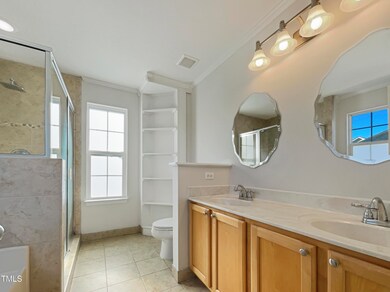
351 Stobhill Ln Holly Springs, NC 27540
Fuquay-Varina NeighborhoodEstimated payment $2,518/month
Highlights
- Partially Wooded Lot
- Traditional Architecture
- Interior Lot
- Holly Grove Middle School Rated A-
- 2 Car Attached Garage
- Double Pane Windows
About This Home
Move-in ready 4-bedroom, 2½-bath home in a quiet, established neighborhood! This charming property features a fenced yard with a covered patio—perfect for outdoor relaxation. Inside, enjoy the warmth of a gas log fireplace, a spacious soaking tub in the primary suite, and stylish tile countertops in the kitchen. Newer appliances and a 2-car garage add convenience, while the home's layout offers both comfort and functionality. Located just minutes from shopping, dining, parks, and major commute routes, this home combines suburban serenity with easy access to all the amenities you need. Don't miss this opportunity—schedule a showing today!
Home Details
Home Type
- Single Family
Est. Annual Taxes
- $3,084
Year Built
- Built in 2005 | Remodeled
Lot Details
- 6,970 Sq Ft Lot
- West Facing Home
- Wood Fence
- Back Yard Fenced
- Interior Lot
- Partially Wooded Lot
HOA Fees
- $28 Monthly HOA Fees
Parking
- 2 Car Attached Garage
- Front Facing Garage
- Garage Door Opener
- Private Driveway
- 2 Open Parking Spaces
Home Design
- Traditional Architecture
- Brick Veneer
- Slab Foundation
- Composition Roof
- Fiberglass Roof
- Vinyl Siding
Interior Spaces
- 1,903 Sq Ft Home
- 2-Story Property
- Gas Log Fireplace
- Double Pane Windows
- Family Room with Fireplace
- Pull Down Stairs to Attic
Kitchen
- Electric Range
- Microwave
- Dishwasher
- Tile Countertops
Flooring
- Carpet
- Tile
- Luxury Vinyl Tile
- Vinyl
Bedrooms and Bathrooms
- 4 Bedrooms
- Soaking Tub
- Walk-in Shower
Laundry
- Laundry on main level
- Electric Dryer Hookup
Outdoor Features
- Patio
Schools
- Lincoln Height Elementary School
- Holly Grove Middle School
- Fuquay Varina High School
Utilities
- Multiple cooling system units
- Forced Air Heating and Cooling System
- Heating System Uses Natural Gas
- Natural Gas Connected
- Gas Water Heater
Community Details
- Association fees include unknown
- Springhill Comm. Association, Phone Number (910) 295-3791
- Built by Broadstreet Homes
- Springhill Subdivision
Listing and Financial Details
- Assessor Parcel Number 0657-38-8812
Map
Home Values in the Area
Average Home Value in this Area
Tax History
| Year | Tax Paid | Tax Assessment Tax Assessment Total Assessment is a certain percentage of the fair market value that is determined by local assessors to be the total taxable value of land and additions on the property. | Land | Improvement |
|---|---|---|---|---|
| 2024 | $3,084 | $351,528 | $75,000 | $276,528 |
| 2023 | $2,484 | $221,542 | $40,000 | $181,542 |
| 2022 | $2,334 | $221,542 | $40,000 | $181,542 |
| 2021 | $2,224 | $221,542 | $40,000 | $181,542 |
| 2020 | $2,224 | $221,542 | $40,000 | $181,542 |
| 2019 | $2,173 | $186,729 | $40,000 | $146,729 |
| 2018 | $2,050 | $186,729 | $40,000 | $146,729 |
| 2017 | $1,976 | $186,729 | $40,000 | $146,729 |
| 2016 | $1,949 | $186,729 | $40,000 | $146,729 |
| 2015 | $1,946 | $192,656 | $45,000 | $147,656 |
| 2014 | -- | $192,656 | $45,000 | $147,656 |
Property History
| Date | Event | Price | Change | Sq Ft Price |
|---|---|---|---|---|
| 04/09/2025 04/09/25 | Pending | -- | -- | -- |
| 04/03/2025 04/03/25 | Price Changed | $400,000 | -1.7% | $210 / Sq Ft |
| 03/13/2025 03/13/25 | Price Changed | $407,000 | -2.4% | $214 / Sq Ft |
| 02/27/2025 02/27/25 | Price Changed | $417,000 | -1.0% | $219 / Sq Ft |
| 12/14/2024 12/14/24 | For Sale | $421,000 | -- | $221 / Sq Ft |
Deed History
| Date | Type | Sale Price | Title Company |
|---|---|---|---|
| Warranty Deed | $373,500 | Os National Title | |
| Warranty Deed | $373,500 | Os National Title | |
| Warranty Deed | $177,000 | None Available |
Mortgage History
| Date | Status | Loan Amount | Loan Type |
|---|---|---|---|
| Previous Owner | $2,441 | FHA | |
| Previous Owner | $172,109 | FHA | |
| Previous Owner | $174,635 | FHA |
Similar Homes in Holly Springs, NC
Source: Doorify MLS
MLS Number: 10067341
APN: 0657.01-38-8812-000
- 552 Stobhill Ln
- 4612 Sharpecroft Way
- 2232 Cherry Top Dr
- 734 Apple Churn Dr
- 732 Apple Churn Dr
- 2336 Sugar Cone Way
- 2238 Cherry Top Dr
- 730 Apple Churn Dr
- 2334 Sugar Cone Way
- 728 Apple Churn Dr
- 2332 Sugar Cone Way
- 726 Apple Churn Dr
- 725 Andrade Dr
- 2330 Sugar Cone Way
- 744 Apple Churn Dr
- 2222 Cherry Top Dr
- 724 Apple Churn Dr
- 2328 Sugar Cone Way
- 2326 Sugar Cone Way
- 720 Apple Churn Dr
