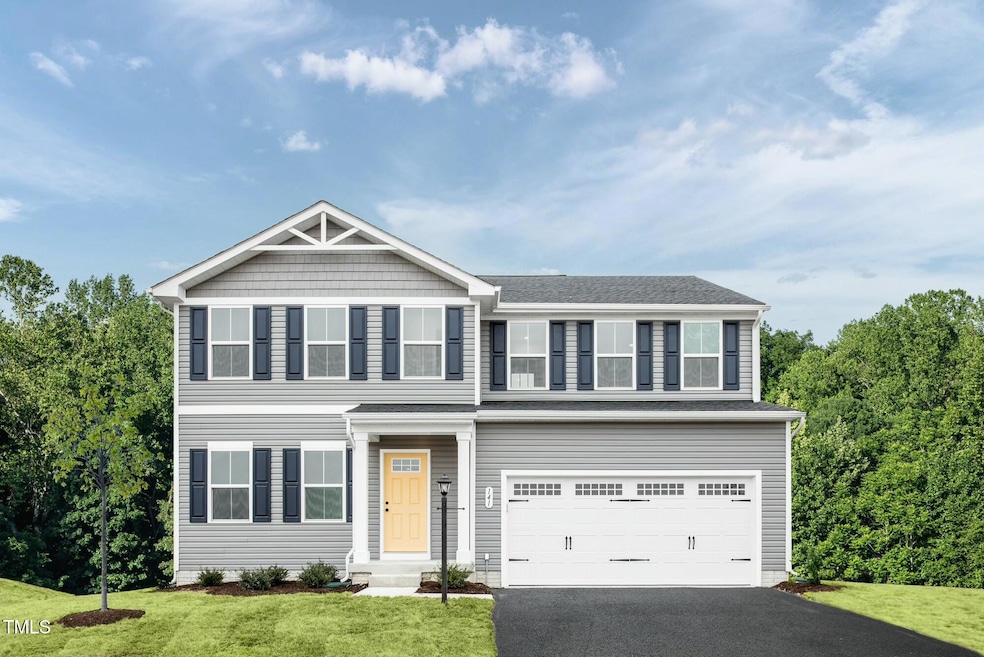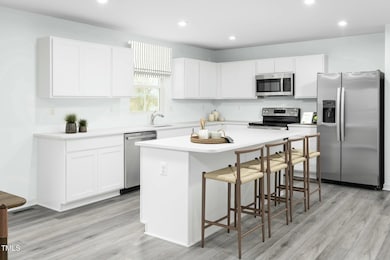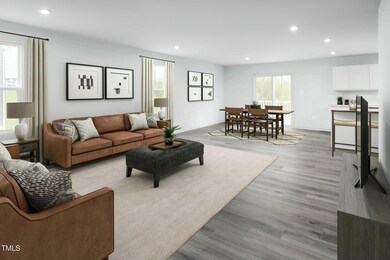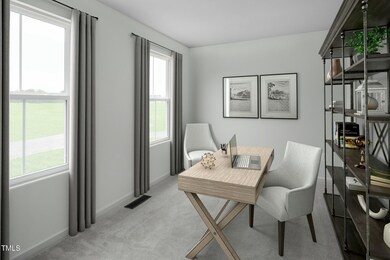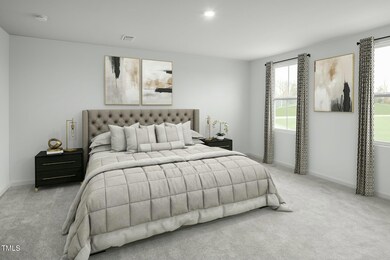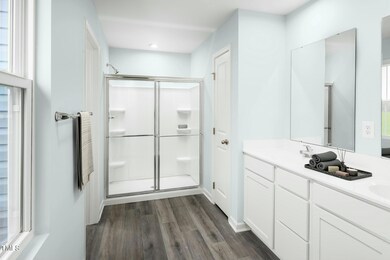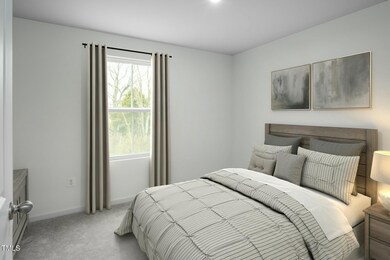
351 Tormore Dr Sanford, NC 27330
Estimated payment $2,316/month
Highlights
- New Construction
- Quartz Countertops
- 2 Car Attached Garage
- Craftsman Architecture
- Stainless Steel Appliances
- Walk-In Closet
About This Home
Welcome home to The Hazel! This stunning 2-car garage single-family home looks just like the model. It features a spacious great room and a gourmet kitchen with elegant white cabinets, an island, and luxurious LVP flooring. Off the garage, a convenient first-floor guest suite allows you to keep the flex room at the front, perfect for an office or play space. Upstairs, you'll find three bedrooms with walk-in closets, a shared hall bath, and a cozy loft. The luxury owner's suite boasts a dual-vanity bath and two walk-in closets, offering plenty of space and comfort.
Open House Schedule
-
Saturday, April 26, 20251:00 to 4:00 pm4/26/2025 1:00:00 PM +00:004/26/2025 4:00:00 PM +00:00Stop by model for tour!Add to Calendar
-
Sunday, April 27, 20251:00 to 4:00 pm4/27/2025 1:00:00 PM +00:004/27/2025 4:00:00 PM +00:00Stop by model for tour!Add to Calendar
Home Details
Home Type
- Single Family
Year Built
- Built in 2025 | New Construction
Lot Details
- 7,841 Sq Ft Lot
- Landscaped
HOA Fees
- $13 Monthly HOA Fees
Parking
- 2 Car Attached Garage
- Front Facing Garage
- Private Driveway
Home Design
- Home is estimated to be completed on 7/15/25
- Craftsman Architecture
- Slab Foundation
- Frame Construction
- Shingle Roof
- Vinyl Siding
Interior Spaces
- 2,541 Sq Ft Home
- 2-Story Property
- Pull Down Stairs to Attic
- Smart Thermostat
Kitchen
- Electric Range
- Microwave
- Dishwasher
- Stainless Steel Appliances
- Kitchen Island
- Quartz Countertops
Flooring
- Carpet
- Luxury Vinyl Tile
Bedrooms and Bathrooms
- 5 Bedrooms
- Walk-In Closet
- 3 Full Bathrooms
- Walk-in Shower
Laundry
- Laundry on upper level
- Dryer
- Washer
Outdoor Features
- Patio
Schools
- J Glenn Edwards Elementary School
- Sanlee Middle School
- Southern Lee High School
Utilities
- Central Air
- Heat Pump System
Listing and Financial Details
- Assessor Parcel Number 86
Community Details
Overview
- Association fees include ground maintenance
- Aam, Llc Association, Phone Number (910) 606-7007
- Built by Ryan Homes
- 78 North Subdivision, Hazel Floorplan
Recreation
- Community Playground
Map
Home Values in the Area
Average Home Value in this Area
Property History
| Date | Event | Price | Change | Sq Ft Price |
|---|---|---|---|---|
| 03/24/2025 03/24/25 | Price Changed | $349,990 | +1.4% | $138 / Sq Ft |
| 03/11/2025 03/11/25 | For Sale | $344,990 | -- | $136 / Sq Ft |
Similar Homes in Sanford, NC
Source: Doorify MLS
MLS Number: 10081505
- 359 Tormore Dr
- 346 Tormore Homesite 125
- 350 Tormore Homesite 126
- 351 Tormore Dr
- 87 Furley St Homesite 112
- 338
- 66 Furley St
- 62 Furley St
- 75 Furley St Homesite 115
- 71 Furley St Homesite 116
- 678 Port Charlotte Ct
- 679 Port Charlotte Ct
- 700 Port Charlotte Ct
- 202 Faith Ave
- 210 Faith Ave
- 200 Faith Ave
- 206 Faith Ave
- 366 Tormore Dr
- 339 Tormore Dr
- 331 Tormore Dr
