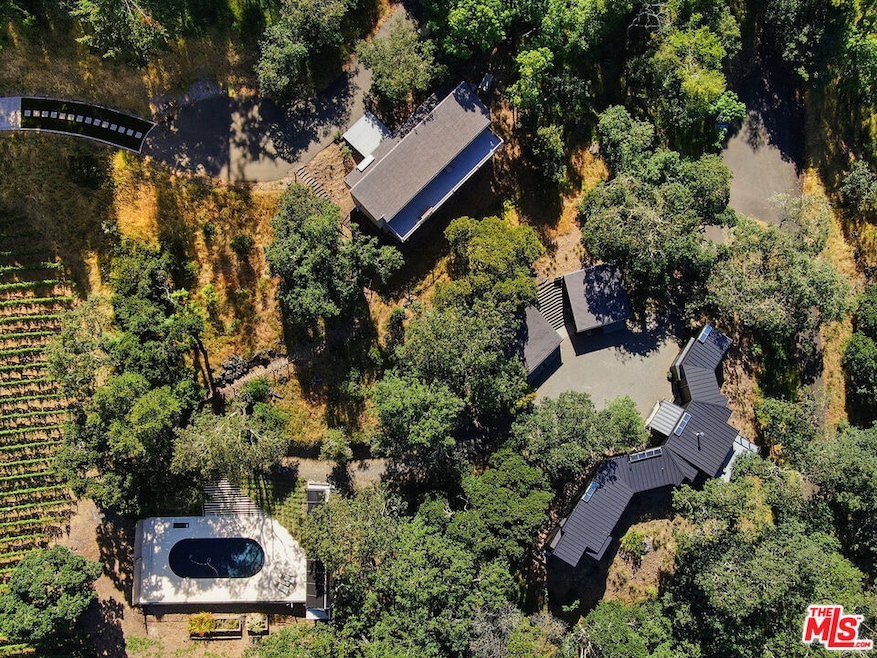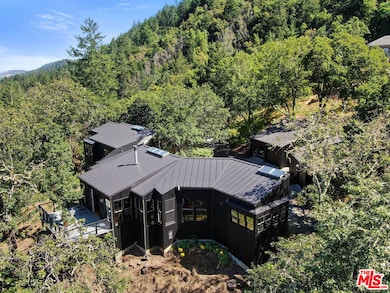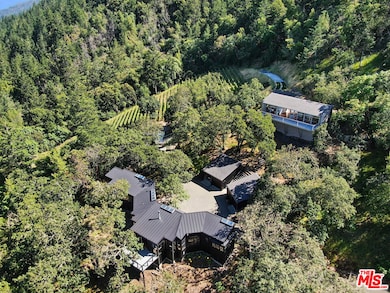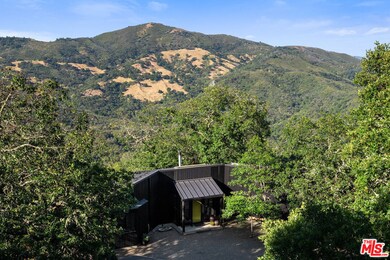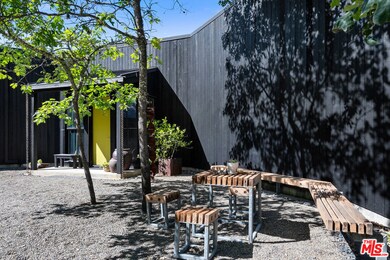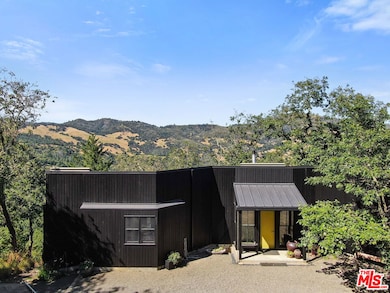
Estimated payment $18,504/month
Highlights
- Detached Guest House
- Wine Cellar
- Pool House
- Saint Helena Primary School Rated A
- 24-Hour Security
- Solar Power System
About This Home
A private & tranquil setting with extraordinary views offers a unique and peaceful lifestyle, surrounded by stunning natural beauty. With its rolling hills, majestic forests, and picturesque vineyards, the Veederwall Estate offers a unique and fulfilling lifestyle, focused on health and wellness. Nestled amid the serene beauty of Napa County's Mayacamas Mountains, the Estate offers an unparalleled sanctuary spread across over 47 acres of pristine land. This exquisite property boasts a unique blend of natural splendor, architectural distinction, and modern amenities, making it an ideal haven for discerning buyers who value privacy, a great reputation and potential. Designed by renowned architect William Turnbull, the 2,500-square-foot main house seamlessly integrates with the surrounding landscape. The driveway leads up from the valley below to a courtyard formed by 2 separate garages and by the tall wall of the house. A masterpiece of design featuring two spacious bedrooms, open floorpan with gourmet kitchen - SubZero fridge, Dacor gas range, Miele dishwasher & wood burning fireplace. Clad in vertical 2x6 tongue and groove cedar boards, the house harmoniously curves along the contours of the hillside, creating a captivating visual harmony. Step into the thoughtfully designed interiors featuring exquisite details and premium materials. A striking window wall bathes the main living area in natural light, while exposed Douglas fir decking, vertical grain Douglas fir plywood cabinets, and cherry floors imbue the space with warmth and sophistication. The master bedroom offers a serene escape with a cedar soaking tub, or ofuro, nestled in a window-clad alcove, providing a tranquil oasis just steps from the bed. Enjoy outdoor living at its finest with a majestic Oak tree gracing the central patio, accessed from the living room. A detached 1bdr 1ba 1,995-square-foot guest house with full kitchen and a basement, designed by SF modernists Marquis & Stoller, offers additional accommodation and is complemented by a private large deck with breathtaking panoramic views. An outdoor pool and a pool house designed by architect Dan Solomon. There is more: Embrace the essence of wine country living with 1 acre of Cabernet Sauvignon producing grapes (3 vineyard blocks), planted in high-altitude vineyard in the esteemed Mt. Veeder AVA. Additionally, explore the private hiking trail leading to the summit of the mountains, offering panoramic views of Sonoma and Napa valleys. Recent enhancements and modern upgrades: The main house features upgraded amenities, including a metal roof and security gate system, ensuring both durability and security. Enhanced Outdoor Spaces: Revel in the newly constructed observation area adjacent to the guest house, providing a unique vantage point to enjoy the breathtaking landscape. You can dine under under the stars or build an additional structure to enjoy the views. Impeccable Maintenance: All structures have been freshly painted, reflecting meticulous attention to detail and ensuring lasting appeal. Additional Potential: A previous owner left plans to add an 800-square-foot extension to the guest house, offering further opportunities for customization and enhancement. Mt. Veeder is considered also suitable to grow black truffles since climate and underground water resources might be ideal for cultivation conditions. Well is 260 feet deep, it's on top of a hill, gravity fed to the houses. Well pumps water to 10,00 gallon concrete, water tank, free flowing. This is the epitome of luxury living in Napa, offering a harmonious blend of natural beauty, architectural excellence, and modern amenities amidst the tranquil splendor of the Mayacamas Mountains. Gated and fenced with owned solar + two Tesla batteries, CellGate Watchman W480, Ring, & Nest. Located minutes to world class wineries and restaurants. A scenic 15-mins drive places you in the heart of Yountville or Glen Ellen in Sonoma.
Home Details
Home Type
- Single Family
Est. Annual Taxes
- $24,802
Year Built
- Built in 1999 | Remodeled
Lot Details
- 47.27 Acre Lot
- Property fronts a private road
- Gated Home
- Drip System Landscaping
- Sprinklers on Timer
- Hilltop Location
- Property is zoned AW
Parking
- 3 Car Garage
- 6 Open Parking Spaces
- Parking Storage or Cabinetry
- Side by Side Parking
- Garage Door Opener
- Gravel Driveway
- Automatic Gate
- Guest Parking
- Controlled Entrance
Property Views
- Panoramic
- Skyline
- Woods
- Vineyard
- Mountain
Home Design
- Additions or Alterations
- Slab Foundation
- Metal Roof
- Wood Siding
Interior Spaces
- 2,500 Sq Ft Home
- 2-Story Property
- Open Floorplan
- Furnished
- Wired For Sound
- Wired For Data
- Built-In Features
- Beamed Ceilings
- High Ceiling
- Skylights
- Wood Burning Fireplace
- Free Standing Fireplace
- Custom Window Coverings
- Sliding Doors
- Entryway
- Wine Cellar
- Living Room with Fireplace
- Living Room with Attached Deck
- Dining Area
- Partial Basement
Kitchen
- Open to Family Room
- Oven or Range
- Gas Cooktop
- Range Hood
- Microwave
- Freezer
- Water Line To Refrigerator
- Dishwasher
- Quartz Countertops
- Trash Compactor
- Disposal
Flooring
- Wood
- Concrete
Bedrooms and Bathrooms
- 2 Bedrooms
- Walk-In Closet
- 2 Full Bathrooms
- Double Vanity
- Linen Closet In Bathroom
Laundry
- Laundry Room
- Dryer
- Washer
Home Security
- Security System Owned
- Security Lights
- Carbon Monoxide Detectors
- Fire and Smoke Detector
- Fire Sprinkler System
Eco-Friendly Details
- Solar Power System
- Solar Heating System
Pool
- Pool House
- Filtered Pool
- Solar Heated In Ground Pool
- Spa
- Permits for Pool
Additional Homes
- Detached Guest House
- Fireplace in Guest House
Utilities
- Zoned Cooling
- Cooling System Mounted In Outer Wall Opening
- Window Unit Cooling System
- Heating System Uses Propane
- Radiant Heating System
- Vented Exhaust Fan
- Private Water Source
- Well
- Propane Water Heater
- Water Purifier
- Septic Tank
- Phone System
- Cable TV Available
Community Details
- No Home Owners Association
- 24-Hour Security
Listing and Financial Details
- Assessor Parcel Number 027-070-016-000
Map
Home Values in the Area
Average Home Value in this Area
Tax History
| Year | Tax Paid | Tax Assessment Tax Assessment Total Assessment is a certain percentage of the fair market value that is determined by local assessors to be the total taxable value of land and additions on the property. | Land | Improvement |
|---|---|---|---|---|
| 2023 | $24,802 | $708,832 | $120,028 | $588,804 |
| 2022 | $7,340 | $694,934 | $117,675 | $577,259 |
| 2021 | $7,301 | $687,309 | $115,368 | $571,941 |
| 2020 | $7,140 | $674,324 | $114,186 | $560,138 |
| 2019 | $7,014 | $661,103 | $111,948 | $549,155 |
| 2018 | $6,900 | $648,141 | $109,753 | $538,388 |
| 2017 | $6,768 | $635,433 | $107,601 | $527,832 |
| 2016 | $6,616 | $622,975 | $105,492 | $517,483 |
| 2015 | $6,551 | $613,618 | $103,908 | $509,710 |
| 2014 | $6,436 | $601,599 | $101,873 | $499,726 |
Property History
| Date | Event | Price | Change | Sq Ft Price |
|---|---|---|---|---|
| 02/27/2025 02/27/25 | For Sale | $2,945,000 | -- | $1,178 / Sq Ft |
Deed History
| Date | Type | Sale Price | Title Company |
|---|---|---|---|
| Grant Deed | $2,300,000 | Old Republic Title | |
| Interfamily Deed Transfer | -- | Accommodation | |
| Interfamily Deed Transfer | -- | Wfg Lender Services | |
| Interfamily Deed Transfer | -- | Chicago Title Co | |
| Interfamily Deed Transfer | -- | First American Title Co | |
| Interfamily Deed Transfer | -- | American Title Co | |
| Interfamily Deed Transfer | -- | -- | |
| Interfamily Deed Transfer | -- | -- | |
| Interfamily Deed Transfer | -- | Napa Land Title Co |
Mortgage History
| Date | Status | Loan Amount | Loan Type |
|---|---|---|---|
| Previous Owner | $687,000 | New Conventional | |
| Previous Owner | $700,500 | New Conventional | |
| Previous Owner | $125,000 | Credit Line Revolving | |
| Previous Owner | $828,000 | New Conventional | |
| Previous Owner | $850,000 | New Conventional | |
| Previous Owner | $125,000 | Credit Line Revolving | |
| Previous Owner | $30,000 | Stand Alone Second | |
| Previous Owner | $923,700 | Unknown | |
| Previous Owner | $940,000 | Unknown | |
| Previous Owner | $940,000 | No Value Available | |
| Previous Owner | $940,000 | Unknown | |
| Previous Owner | $950,000 | Unknown | |
| Previous Owner | $950,000 | Construction | |
| Previous Owner | $100,000 | No Value Available |
Similar Homes in Napa, CA
Source: The MLS
MLS Number: 25504041
APN: 027-070-016
- 100 Wall Rd
- 590 Wall Rd
- 651 Wall Rd
- 2700 Nelligan Rd
- 6130 Cavedale Rd
- 2583 Trinity Rd
- 2205 Trinity Rd
- 12320 Manzanita Ln
- 25 Bonnie Way
- 100 Trinity Rd
- 10141 Highway 12
- 115 Libby Ave
- 1821 Adobe Canyon Rd
- 1780 Whitehall Ln
- 12600 Henno Rd
- 8960 Sonoma Hwy
- 2000 Whitehall Ln
- 8824 Egg Farm Ln
- 8545 Sonoma Hwy
- 1000 Adobe Canyon Rd
