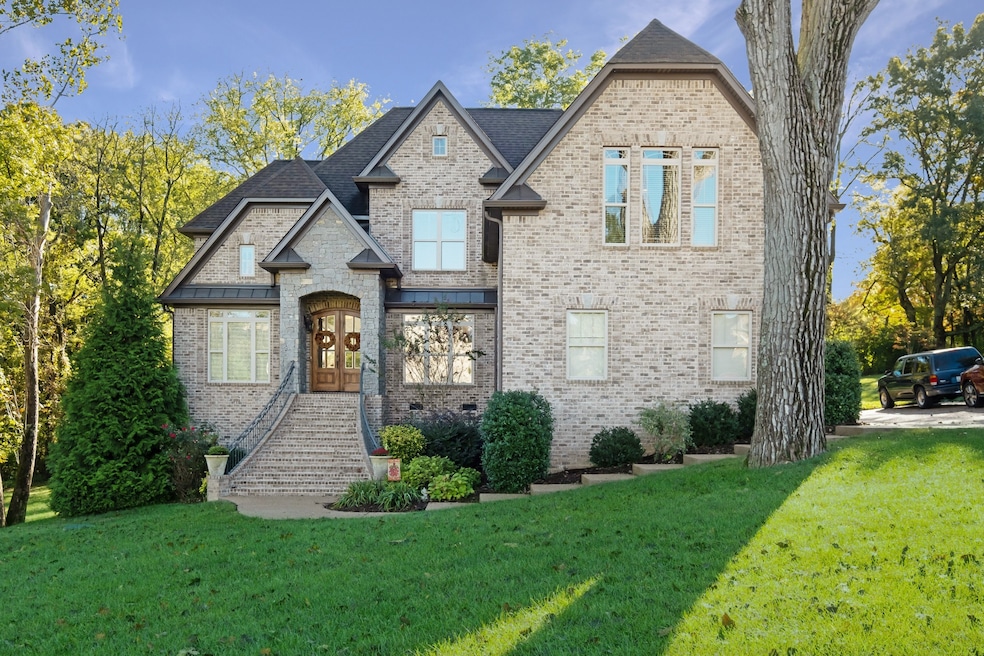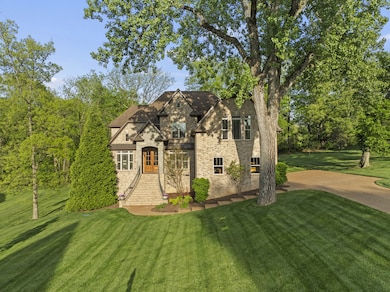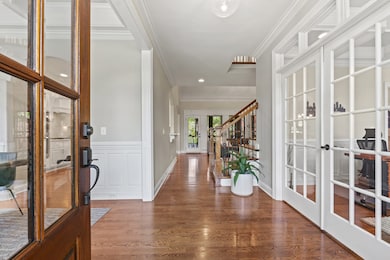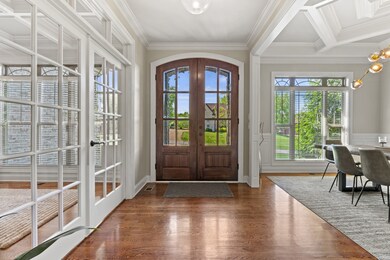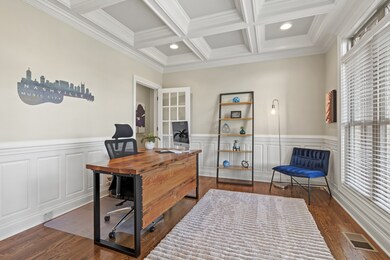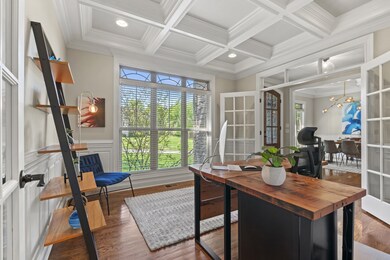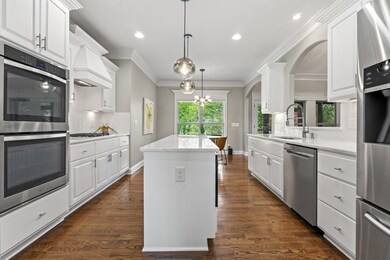
351 Windhaven Bay Mount Juliet, TN 37122
Green Hill NeighborhoodEstimated payment $6,271/month
Highlights
- Popular Property
- Spa
- Traditional Architecture
- Lakeview Elementary School Rated A
- Wooded Lot
- Separate Formal Living Room
About This Home
Welcome to your luxurious retreat in Mt.Juliet,TN nearby Old Hickory Lake! A meticulously upgraded 4-bedroom,3.5 bath residence that defines elegance and sophistication. This home offers an expansive, open floor plan for refined lifestyle. AND two dedicated office spaces for professionals that work remotely. From Oak hardwood floors to the chef-inspired kitchen, every inch is crafted with the finest finishes. The kitchen boasts premium stainless appliances, custom white cabinetry, and a large island perfect for entertaining and creating gourmet dinners.The master suite is an opulent escape, complete with a spa-like ensuite bath featuring a free standing soaking tub, walk-in shower and double vanities. Step outside to a lush, private yard- your personal oasis for relaxation and entertainment. Whether you are hosting friends in the hot-tub or enjoying quiet solitude by the fire pit, this home provides the ideal setting for both. Conveniently located with quick access to downtown Nashville and BNA International Airport, this residence offers the perfect blend of elegance, tranquility, and practicality. For those seeking to escape the high costs of California, Illinois, or New York living, this home offers unparalleled luxury, at a fraction of the price. Schedule your private tour today and experience the epitome of Tennessee luxury living by the lake. Professional photos are available and video will be submitted by Saturday 4/26.
Listing Agent
Berkshire Hathaway HomeServices Woodmont Realty Brokerage Phone: 6154032413 License #339689

Co-Listing Agent
Berkshire Hathaway HomeServices Woodmont Realty Brokerage Phone: 6154032413 License #367912
Open House Schedule
-
Sunday, April 27, 20251:00 to 4:00 pm4/27/2025 1:00:00 PM +00:004/27/2025 4:00:00 PM +00:00Luxury Living by the Lake with a private backyard; hot tub; and fire pit for cozy gatherings. This home will amaze you with it's charm and gourmet kitchen for entertaining your family and friends. Don't miss this one!!Add to Calendar
Home Details
Home Type
- Single Family
Est. Annual Taxes
- $3,075
Year Built
- Built in 2014
Lot Details
- 0.59 Acre Lot
- Back Yard Fenced
- Wooded Lot
HOA Fees
- $15 Monthly HOA Fees
Parking
- 3 Car Garage
- 4 Open Parking Spaces
Home Design
- Traditional Architecture
- Brick Exterior Construction
- Shingle Roof
- Stone Siding
Interior Spaces
- 3,646 Sq Ft Home
- Property has 1 Level
- Ceiling Fan
- Gas Fireplace
- Separate Formal Living Room
- Storage
- Crawl Space
Kitchen
- Double Oven
- Microwave
- Dishwasher
- Disposal
Flooring
- Carpet
- Tile
Bedrooms and Bathrooms
- 4 Bedrooms | 1 Main Level Bedroom
- Walk-In Closet
Home Security
- Home Security System
- Smart Thermostat
- Fire and Smoke Detector
Outdoor Features
- Spa
- Patio
Schools
- Lakeview Elementary School
- Mt. Juliet Middle School
- Green Hill High School
Utilities
- Cooling Available
- Central Heating
- Heating System Uses Natural Gas
- Underground Utilities
- STEP System includes septic tank and pump
- High Speed Internet
- Cable TV Available
Community Details
- Association fees include ground maintenance
- Sunset Harbour 4 Subdivision
Listing and Financial Details
- Assessor Parcel Number 050J D 00600 000
Map
Home Values in the Area
Average Home Value in this Area
Tax History
| Year | Tax Paid | Tax Assessment Tax Assessment Total Assessment is a certain percentage of the fair market value that is determined by local assessors to be the total taxable value of land and additions on the property. | Land | Improvement |
|---|---|---|---|---|
| 2024 | $3,075 | $161,075 | $22,500 | $138,575 |
| 2022 | $3,075 | $161,075 | $22,500 | $138,575 |
| 2021 | $3,075 | $161,075 | $22,500 | $138,575 |
| 2020 | $3,008 | $161,075 | $22,500 | $138,575 |
| 2019 | $3,008 | $119,400 | $20,050 | $99,350 |
| 2018 | $3,008 | $119,400 | $20,050 | $99,350 |
| 2017 | $3,008 | $119,400 | $20,050 | $99,350 |
| 2016 | $3,008 | $119,400 | $20,050 | $99,350 |
| 2015 | $3,069 | $119,400 | $20,050 | $99,350 |
| 2014 | $2,666 | $103,732 | $0 | $0 |
Property History
| Date | Event | Price | Change | Sq Ft Price |
|---|---|---|---|---|
| 04/24/2025 04/24/25 | For Sale | $1,075,000 | +131.1% | $295 / Sq Ft |
| 07/25/2014 07/25/14 | Sold | $465,102 | 0.0% | $134 / Sq Ft |
| 06/03/2014 06/03/14 | Pending | -- | -- | -- |
| 04/28/2014 04/28/14 | For Sale | $464,900 | -- | $134 / Sq Ft |
Deed History
| Date | Type | Sale Price | Title Company |
|---|---|---|---|
| Quit Claim Deed | -- | -- | |
| Warranty Deed | $667,000 | None Available | |
| Warranty Deed | $465,102 | -- | |
| Warranty Deed | $85,000 | -- |
Mortgage History
| Date | Status | Loan Amount | Loan Type |
|---|---|---|---|
| Previous Owner | $533,600 | New Conventional | |
| Previous Owner | $314,000 | New Conventional |
Similar Homes in the area
Source: Realtracs
MLS Number: 2820813
APN: 050J-D-006.00
- 337 Vanderbilt Rd
- 226 Hidden Harbour Dr
- 1586 Needmore Rd
- 814 Oak Knoll Cir
- 1844 Hidden Ridge Cir
- 144 E Shady Trail
- 1337 Vanderbilt Rd
- 560 Needmore Rd
- 607 Windtree Pass
- 328 Hickory Dr
- 2005 Earl Pearce Cir
- 360 Lakeshore Dr
- 209 Bay Pointe Dr
- 2058 Earl Pearce Cir
- 2056 Earl Pearce Cir
- 556 Lakeshore Dr
- 301 Anchor Ln
- 5513 Vanderbilt Rd
- 816 Harbor View Terrace
- 5307 E Bend Dr
