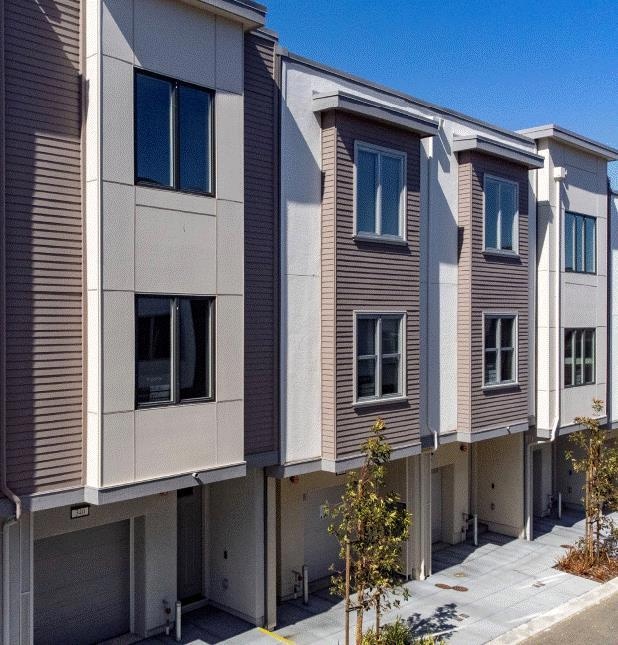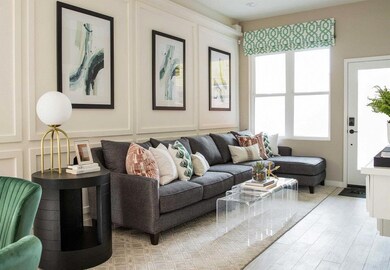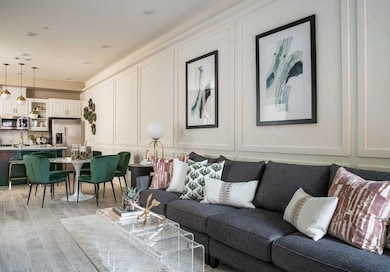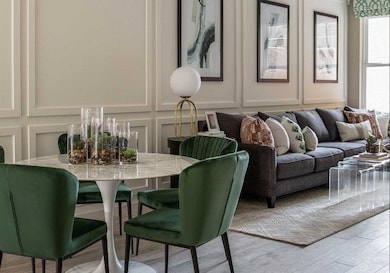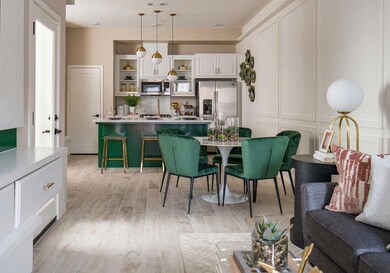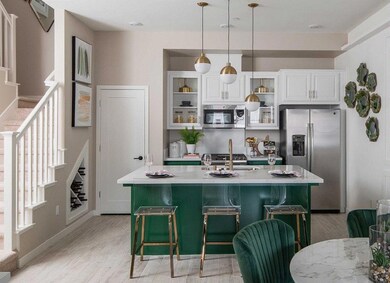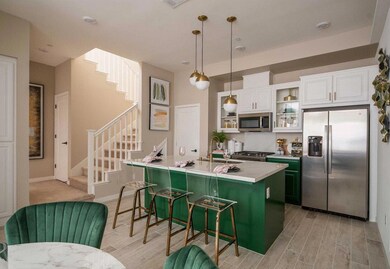
351 Yale St San Francisco, CA 94134
Portola NeighborhoodHighlights
- Under Construction
- Solar Power System
- Deck
- Bay View
- Primary Bedroom Suite
- Contemporary Architecture
About This Home
As of November 2024D2, Homesite 43- Furnished Model home for sale! Comes complete with some of the most sought-after upgrades, all furnishings, and accessories. Plan fully loaded in a comfortable open space layout. Second floor primary suite with deck and large walk-in closet. Lofton at Portola offers a unique opportunity to own a new home with all the modern conveniences in an established, highly desirable neighborhood in San Francisco. Meet your neighbors at the onsite fire bowl, BBQ area with farm tables and a doggies station for your furry family members. Photos are not of unit but the building. Photos are of actual home for sale. Outside common area photos are of actual community.
Property Details
Home Type
- Condominium
Est. Annual Taxes
- $15,150
Year Built
- Built in 2022 | Under Construction
Lot Details
- East Facing Home
HOA Fees
- $256 Monthly HOA Fees
Parking
- 1 Car Garage
- Guest Parking
- On-Street Parking
Property Views
- Bay
- City Lights
Home Design
- Contemporary Architecture
- Slab Foundation
- Wood Frame Construction
Interior Spaces
- 1,421 Sq Ft Home
- 2-Story Property
- High Ceiling
- Double Pane Windows
- Formal Entry
- Great Room
- Separate Family Room
- Dining Area
- Smart Home
Kitchen
- Eat-In Kitchen
- Breakfast Bar
- Gas Oven
- Self-Cleaning Oven
- Gas Cooktop
- Range Hood
- Microwave
- Plumbed For Ice Maker
- Dishwasher
- ENERGY STAR Qualified Appliances
- Kitchen Island
- Disposal
Flooring
- Carpet
- Tile
Bedrooms and Bathrooms
- 2 Bedrooms
- Primary Bedroom Suite
- Walk-In Closet
- Remodeled Bathroom
- Bathroom on Main Level
- Solid Surface Bathroom Countertops
- Stone Countertops In Bathroom
- Dual Sinks
- Low Flow Toliet
- Bathtub with Shower
- Bathtub Includes Tile Surround
- Walk-in Shower
Laundry
- Laundry on upper level
- Gas Dryer Hookup
Eco-Friendly Details
- Solar Power System
- Solar owned by a third party
- Solar Heating System
Outdoor Features
- Outside Bathroom Access
- Balcony
- Deck
- Fire Pit
- Gazebo
- Barbecue Area
Utilities
- Forced Air Heating System
- Thermostat
- Separate Meters
- Individual Gas Meter
- Tankless Water Heater
Listing and Financial Details
- Assessor Parcel Number 5992A 071-a
Community Details
Overview
- Association fees include insurance - common area, maintenance - common area, maintenance - road, management fee, reserves
- 54 Units
- Lofton Homeowners Association
- Built by Lofton at Portola
Pet Policy
- Limit on the number of pets
- Dogs and Cats Allowed
Security
- Fire Sprinkler System
Map
Home Values in the Area
Average Home Value in this Area
Property History
| Date | Event | Price | Change | Sq Ft Price |
|---|---|---|---|---|
| 11/05/2024 11/05/24 | Sold | $1,100,000 | -3.5% | $774 / Sq Ft |
| 10/05/2024 10/05/24 | Pending | -- | -- | -- |
| 08/23/2024 08/23/24 | Price Changed | $1,139,900 | -18.0% | $802 / Sq Ft |
| 05/29/2024 05/29/24 | For Sale | $1,389,900 | -- | $978 / Sq Ft |
Tax History
| Year | Tax Paid | Tax Assessment Tax Assessment Total Assessment is a certain percentage of the fair market value that is determined by local assessors to be the total taxable value of land and additions on the property. | Land | Improvement |
|---|---|---|---|---|
| 2024 | $15,150 | $1,225,940 | $241,641 | $984,299 |
| 2023 | $12,327 | $981,701 | $236,904 | $744,797 |
Mortgage History
| Date | Status | Loan Amount | Loan Type |
|---|---|---|---|
| Open | $880,000 | New Conventional | |
| Closed | $880,000 | New Conventional |
Deed History
| Date | Type | Sale Price | Title Company |
|---|---|---|---|
| Grant Deed | -- | First American Title | |
| Grant Deed | -- | First American Title |
Similar Homes in San Francisco, CA
Source: MLSListings
MLS Number: ML81967546
APN: 5992A-115
- 206 Yale St
- 586 Cambridge St
- 177 Amherst St
- 309 Princeton St
- 180 Princeton St
- 486 Yale St
- 44 University St
- 1029 Silver Ave
- 16 Madison St
- 127 Athens St
- 869 Bowdoin St
- 274 Maynard St
- 419 Felton St
- 785 Andover St
- 886 Moultrie St
- 881 Moultrie St
- 400 Alemany Blvd Unit 13
- 25 Holyoke St
- 447 Justin Dr
- 200 Naples St
