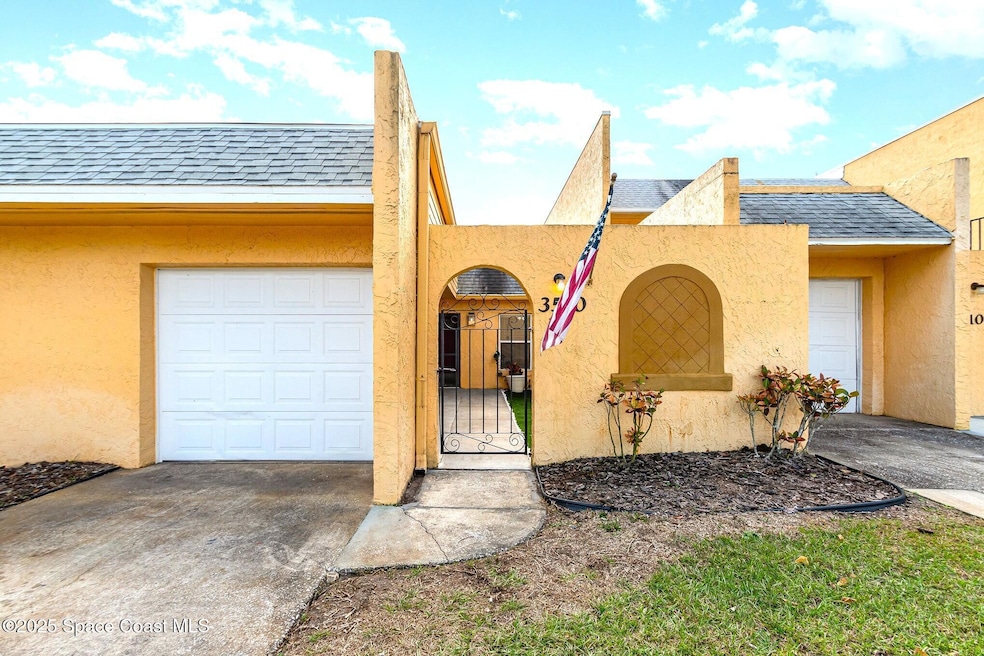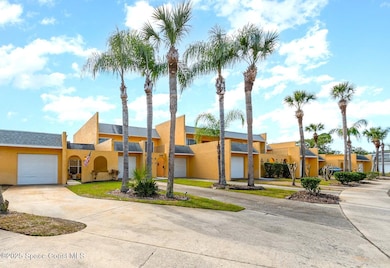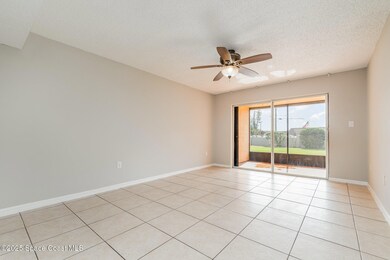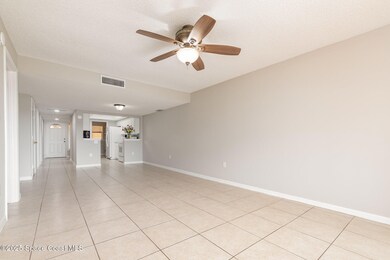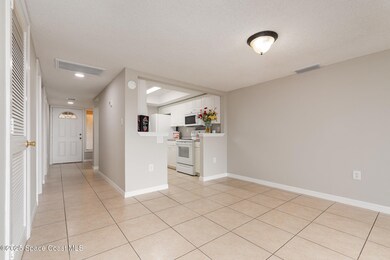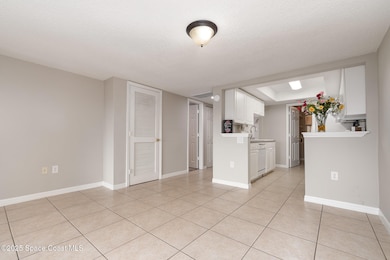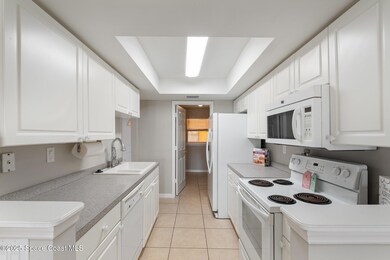
3510 Dairy Rd Unit 11 Titusville, FL 32796
Estimated payment $1,774/month
Highlights
- Fireplace
- 1 Car Attached Garage
- Tile Flooring
- Porch
- Views
- Central Heating and Cooling System
About This Home
Welcome to this beautifully remodeled 2-bedroom, 2-bathroom home, offering 1,120 square feet of modern living space. With a thoughtfully designed split floor plan, this home provides both privacy and comfort, perfect for relaxing or entertaining. Step inside and discover fresh, new floors throughout and a freshly painted interior, giving the entire home a bright, airy feel.
The spacious living areas flow seamlessly, creating a welcoming atmosphere whether you're hosting guests or enjoying a quiet evening. The updated kitchen offers plenty of storage & counter space, ideal for preparing meals or gathering w/ friends and family.Located just minutes from local shopping and dining options, you'll love the convenience of being close to everything you need. Situated in the desirable Space Coast area, this home also offers proximity to beautiful beaches and outdoor recreation, making it the perfect blend of comfort and location. WORKING ON LOWERING THE HOA SOON. SHOULD KNOW HOPEFULLY BY MAY
Property Details
Home Type
- Condominium
Est. Annual Taxes
- $2,095
Year Built
- Built in 1975
Lot Details
- Property fronts a private road
- North Facing Home
HOA Fees
- $680 Monthly HOA Fees
Parking
- 1 Car Attached Garage
Home Design
- Shingle Roof
- Concrete Siding
- Block Exterior
- Asphalt
- Stucco
Interior Spaces
- 1,120 Sq Ft Home
- 1-Story Property
- Ceiling Fan
- Fireplace
- Convection Oven
- Laundry in unit
- Property Views
Flooring
- Laminate
- Tile
Bedrooms and Bathrooms
- 2 Bedrooms
- Split Bedroom Floorplan
- 2 Full Bathrooms
Outdoor Features
- Porch
Schools
- Oak Park Elementary School
- Madison Middle School
- Astronaut High School
Utilities
- Central Heating and Cooling System
- Cable TV Available
Listing and Financial Details
- Assessor Parcel Number 21-35-30-00-00008.K-0000.00
Community Details
Overview
- Association fees include insurance, ground maintenance, maintenance structure, trash
- Oak Park Villas Of Brevard Condo Association
- Oak Park Villas Of Brevard Condo Subdivision
- Maintained Community
Pet Policy
- Pets Allowed
- Pet Size Limit
Map
Home Values in the Area
Average Home Value in this Area
Tax History
| Year | Tax Paid | Tax Assessment Tax Assessment Total Assessment is a certain percentage of the fair market value that is determined by local assessors to be the total taxable value of land and additions on the property. | Land | Improvement |
|---|---|---|---|---|
| 2023 | $2,169 | $114,300 | $0 | $114,300 |
| 2022 | $278 | $35,740 | $0 | $0 |
| 2021 | $264 | $34,700 | $0 | $0 |
| 2020 | $258 | $34,230 | $0 | $0 |
| 2019 | $251 | $33,470 | $0 | $0 |
| 2018 | $242 | $32,850 | $0 | $0 |
| 2017 | $230 | $32,180 | $0 | $0 |
| 2016 | $176 | $31,520 | $0 | $0 |
| 2015 | $176 | $31,310 | $0 | $0 |
| 2014 | $1,067 | $44,350 | $0 | $0 |
Property History
| Date | Event | Price | Change | Sq Ft Price |
|---|---|---|---|---|
| 01/28/2025 01/28/25 | For Sale | $164,500 | +24.6% | $147 / Sq Ft |
| 01/20/2023 01/20/23 | Sold | $132,000 | -12.0% | $118 / Sq Ft |
| 01/16/2023 01/16/23 | Pending | -- | -- | -- |
| 12/30/2022 12/30/22 | Price Changed | $150,000 | 0.0% | $134 / Sq Ft |
| 12/30/2022 12/30/22 | For Sale | $150,000 | +7.1% | $134 / Sq Ft |
| 12/26/2022 12/26/22 | Pending | -- | -- | -- |
| 12/07/2022 12/07/22 | For Sale | $140,000 | 0.0% | $125 / Sq Ft |
| 10/26/2022 10/26/22 | Pending | -- | -- | -- |
| 10/21/2022 10/21/22 | For Sale | $140,000 | +268.4% | $125 / Sq Ft |
| 02/07/2014 02/07/14 | Sold | $38,000 | -15.6% | $34 / Sq Ft |
| 11/06/2013 11/06/13 | Pending | -- | -- | -- |
| 12/19/2012 12/19/12 | For Sale | $45,000 | -- | $40 / Sq Ft |
Deed History
| Date | Type | Sale Price | Title Company |
|---|---|---|---|
| Special Warranty Deed | $100 | None Listed On Document | |
| Warranty Deed | $132,000 | First International Title | |
| Warranty Deed | $38,000 | Countrywide Title & Escrow C | |
| Warranty Deed | $122,500 | None Available | |
| Warranty Deed | $88,500 | Alliance Title Brevard Llc |
Mortgage History
| Date | Status | Loan Amount | Loan Type |
|---|---|---|---|
| Previous Owner | $75,000 | New Conventional | |
| Previous Owner | $25,000 | Credit Line Revolving | |
| Previous Owner | $26,700 | Stand Alone Second | |
| Previous Owner | $122,500 | Purchase Money Mortgage | |
| Previous Owner | $83,448 | Purchase Money Mortgage |
Similar Homes in Titusville, FL
Source: Space Coast MLS (Space Coast Association of REALTORS®)
MLS Number: 1035562
APN: 21-35-30-00-00008.K-0000.00
- 3546 Dairy Rd
- 3510 Dairy Rd Unit 11
- 3424 Dairy Rd
- 3670 Powder Horn Place
- 3920 Dairy Rd
- 1567 Bunker Hill Ct
- 1359 Wilderness Ln
- 1655 Yorktown Ave
- 1218 Crescent Dr
- 3260 Parkland St
- 1558 W Powder Horn Rd
- 1260 War Eagle Blvd
- 1135 Crescent Dr
- 3105 Diamond Rd
- 3120 Avon Ln
- 1650 Ticonderoga Ct
- 1608 Fuji Dr
- 3924 Hunters Ridge Way
- 1233 Pollyanna Dr
- 1125 Bonnymede Dr
