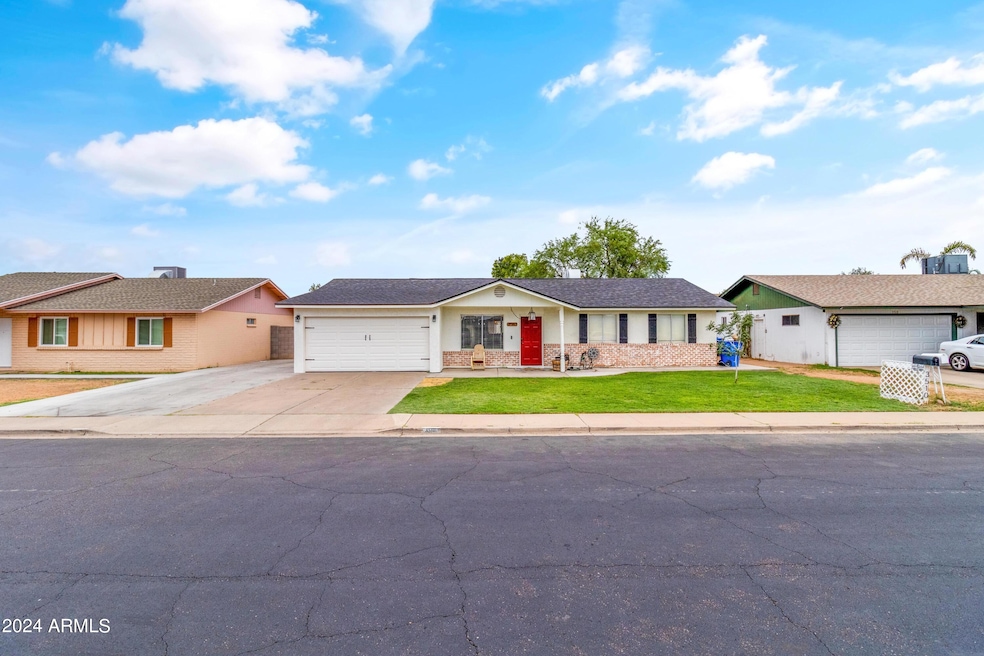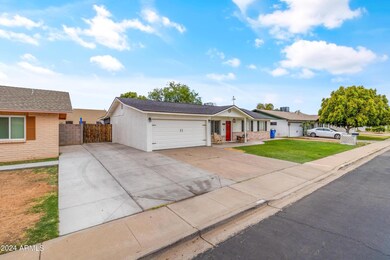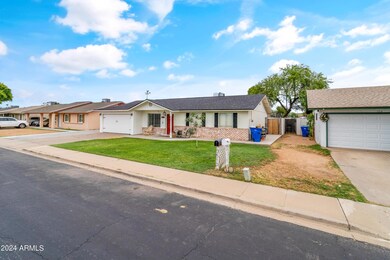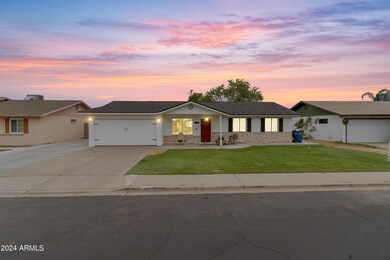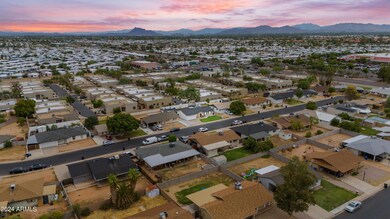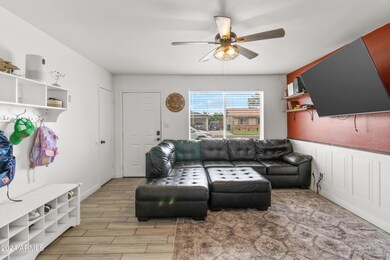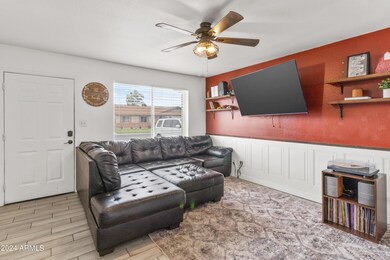
3510 E Capri Ave Mesa, AZ 85204
Central Mesa NeighborhoodHighlights
- No HOA
- Sport Court
- 2 Car Direct Access Garage
- Franklin at Brimhall Elementary School Rated A
- Covered patio or porch
- Bidet
About This Home
As of November 2024Only considering seller concessions submitted & with a FULL PRICE OFFER. Welcome to your ideal home, where charm meets modern living in a beautifully updated 3-bedroom, 2-bathroom residence. As you arrive, you'll be greeted by its freshly painted exterior, NEW roof and well-kept front yard, setting the stage for what's inside.
Step through the front door to discover a thoughtfully remodeled interior featuring modern tile flooring throughout. The open layout is perfect for both relaxing with the family and entertaining, with a kitchen boasting all-new appliances that make cooking and gatherings a joy. The bathrooms are a highlight, with the master bathroom showcasing a sleek walk-in shower and the secondary bathroom featuring a new bathtub and stylish subway tiling A spacious laundry room and pantry provide added convenience and practical storage solutions. The backyard is a standout feature, designed for both enjoyment and functionality. It includes an extended covered patio, perfect for outdoor dining and relaxation, a private garden area where you can cultivate your favorite herbs and plants, and a storage shed on a concrete pad for all your tools and equipment. The long driveway, stretching to the back of the yard, offers versatile options for a sports court, RV parking, or a cozy outdoor space to add a built-in firepit sitting area. A new side gate has been added on the East side of the property and the RV gate on the West side of property has just been maintained providing convenient access and additional functionality.
The brand new extended, insulated 2-car garage is another impressive aspect of this home. It comes with its own electrical panel and upgraded LED lighting, ideal for car enthusiasts or DIY projects.
Although this home has been tastefully remodeled- One of the biggest selling points is the welcoming community that surrounds this home, providing a friendly environment where families can thrive and kids can run out front freely and play safely on this more secluded street. Plus, you're in a fantastic location: just 15 minutes from the Red Mountain Freeway, 12 minutes from the Superstition Mall, and 10 minutes from the US 60 Freeway. Enjoy nearby Dana Park's dining, shopping, and entertainment options if you're not looking to travel more than 10 minutes- no problem!
This home offers more than just a place to live- it's a space where you can create lasting memories and enjoy a vibrant neighborhood. Come see it for yourself and experience all the wonderful features this property has to offer.
Please Note: Auto Lift does NOT convey,
Home Details
Home Type
- Single Family
Est. Annual Taxes
- $1,023
Year Built
- Built in 1980
Lot Details
- 7,038 Sq Ft Lot
- Private Streets
- Block Wall Fence
- Grass Covered Lot
Parking
- 2 Car Direct Access Garage
- 4 Open Parking Spaces
Home Design
- Roof Updated in 2022
- Brick Exterior Construction
- Wood Frame Construction
- Composition Roof
- Stucco
Interior Spaces
- 1,191 Sq Ft Home
- 1-Story Property
- Ceiling Fan
Kitchen
- Kitchen Updated in 2023
- Built-In Microwave
Flooring
- Floors Updated in 2021
- Tile Flooring
Bedrooms and Bathrooms
- 3 Bedrooms
- Bathroom Updated in 2021
- Primary Bathroom is a Full Bathroom
- 2 Bathrooms
- Bidet
Accessible Home Design
- No Interior Steps
Outdoor Features
- Covered patio or porch
- Outdoor Storage
Schools
- Irving Elementary School
- Taylor Junior High School
- Mesa High School
Utilities
- Refrigerated Cooling System
- Heating Available
- Plumbing System Updated in 2021
- High Speed Internet
- Cable TV Available
Listing and Financial Details
- Tax Lot 11
- Assessor Parcel Number 140-39-013
Community Details
Overview
- No Home Owners Association
- Association fees include no fees
- Glennwood Gardens Subdivision
Recreation
- Sport Court
Map
Home Values in the Area
Average Home Value in this Area
Property History
| Date | Event | Price | Change | Sq Ft Price |
|---|---|---|---|---|
| 11/15/2024 11/15/24 | Sold | $413,500 | 0.0% | $347 / Sq Ft |
| 10/11/2024 10/11/24 | Price Changed | $413,500 | -2.1% | $347 / Sq Ft |
| 10/04/2024 10/04/24 | Price Changed | $422,500 | -0.6% | $355 / Sq Ft |
| 10/02/2024 10/02/24 | Price Changed | $425,000 | 0.0% | $357 / Sq Ft |
| 10/02/2024 10/02/24 | For Sale | $425,000 | +2.8% | $357 / Sq Ft |
| 10/01/2024 10/01/24 | Off Market | $413,500 | -- | -- |
| 09/24/2024 09/24/24 | Price Changed | $414,999 | 0.0% | $348 / Sq Ft |
| 09/14/2024 09/14/24 | Price Changed | $415,000 | -0.6% | $348 / Sq Ft |
| 08/30/2024 08/30/24 | Price Changed | $417,500 | -0.6% | $351 / Sq Ft |
| 08/22/2024 08/22/24 | Price Changed | $420,000 | -0.6% | $353 / Sq Ft |
| 08/10/2024 08/10/24 | Price Changed | $422,500 | -0.6% | $355 / Sq Ft |
| 08/01/2024 08/01/24 | For Sale | $425,000 | +57.4% | $357 / Sq Ft |
| 02/03/2021 02/03/21 | Sold | $270,000 | -3.5% | $227 / Sq Ft |
| 12/07/2020 12/07/20 | Pending | -- | -- | -- |
| 11/30/2020 11/30/20 | Price Changed | $279,700 | -3.5% | $235 / Sq Ft |
| 11/23/2020 11/23/20 | Price Changed | $289,700 | -3.0% | $243 / Sq Ft |
| 11/12/2020 11/12/20 | For Sale | $298,700 | -- | $251 / Sq Ft |
Tax History
| Year | Tax Paid | Tax Assessment Tax Assessment Total Assessment is a certain percentage of the fair market value that is determined by local assessors to be the total taxable value of land and additions on the property. | Land | Improvement |
|---|---|---|---|---|
| 2025 | $1,012 | $12,191 | -- | -- |
| 2024 | $1,023 | $11,611 | -- | -- |
| 2023 | $1,023 | $25,710 | $5,140 | $20,570 |
| 2022 | $1,001 | $19,630 | $3,920 | $15,710 |
| 2021 | $1,028 | $18,580 | $3,710 | $14,870 |
| 2020 | $1,180 | $18,000 | $3,600 | $14,400 |
| 2019 | $1,103 | $15,170 | $3,030 | $12,140 |
| 2018 | $1,058 | $13,820 | $2,760 | $11,060 |
| 2017 | $1,027 | $12,450 | $2,490 | $9,960 |
| 2016 | $1,008 | $13,080 | $2,610 | $10,470 |
| 2015 | $947 | $10,730 | $2,140 | $8,590 |
Mortgage History
| Date | Status | Loan Amount | Loan Type |
|---|---|---|---|
| Open | $372,150 | New Conventional | |
| Closed | $372,150 | New Conventional | |
| Previous Owner | $10,604 | No Value Available | |
| Previous Owner | $265,109 | FHA | |
| Previous Owner | $20,000 | Commercial | |
| Previous Owner | $58,800 | New Conventional |
Deed History
| Date | Type | Sale Price | Title Company |
|---|---|---|---|
| Warranty Deed | $413,500 | Wfg National Title Insurance C | |
| Warranty Deed | $413,500 | Wfg National Title Insurance C | |
| Warranty Deed | $270,000 | Chicago Title | |
| Interfamily Deed Transfer | -- | None Available | |
| Special Warranty Deed | -- | Chicago Title Agency Inc | |
| Quit Claim Deed | -- | None Available | |
| Interfamily Deed Transfer | -- | -- | |
| Warranty Deed | $84,000 | Security Title Agency | |
| Interfamily Deed Transfer | -- | Security Title Agency | |
| Interfamily Deed Transfer | -- | -- |
Similar Homes in Mesa, AZ
Source: Arizona Regional Multiple Listing Service (ARMLS)
MLS Number: 6737318
APN: 140-39-013
- 3540 E Dolphin Ave
- 300 S Val Vista Dr Unit 167
- 300 S Val Vista Dr Unit 232
- 300 S Val Vista Dr Unit 76
- 300 S Val Vista Dr Unit 236
- 300 S Val Vista Dr Unit 77
- 300 S Val Vista Dr Unit 152
- 3316 E Carmel Ave
- 305 S Val Vista Dr Unit 328
- 305 S Val Vista Dr Unit 252
- 305 S Val Vista Dr Unit 370
- 305 S Val Vista Dr Unit 432
- 305 S Val Vista Dr Unit 29
- 305 S Val Vista Dr Unit 266
- 305 S Val Vista Dr Unit 169
- 305 S Val Vista Dr Unit 302
- 305 S Val Vista Dr Unit 322
- 305 S Val Vista Dr Unit 7
- 305 S Val Vista Dr Unit 364
- 305 S Val Vista Dr Unit 417
