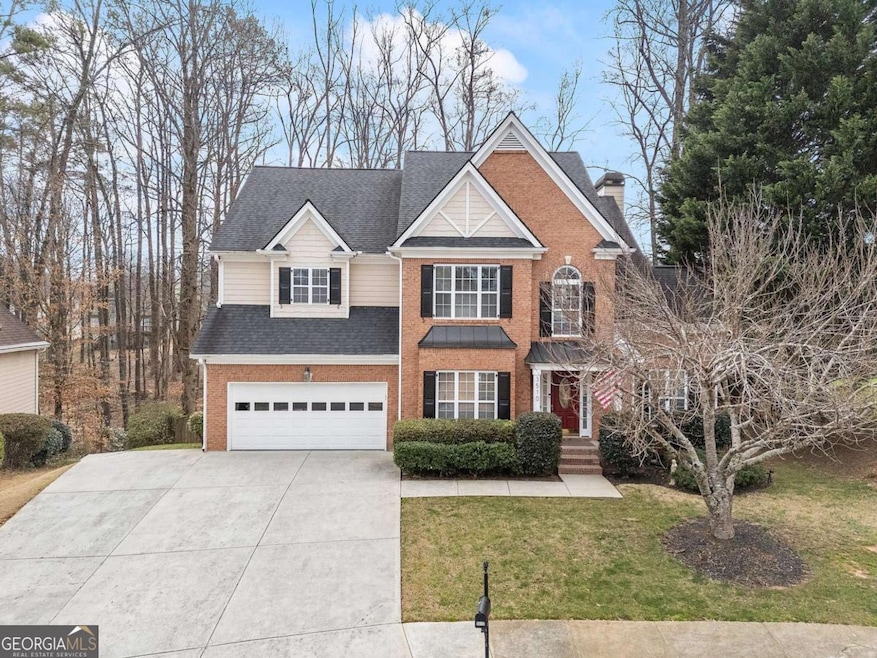Fabulous home with loads of space and an open and flowing floor plan! It truly offers a wonderful living experience. From the grand two-story foyer that welcomes you upon entry to the spacious kitchen with newer designer stainless steel appliances and quartz countertops, chef's gas cooktop, this home is designed with both elegance and functionality in mind. Enjoy TWO pantries and plenty of cabinet space. The sun-drenched two-story family room with a wall of windows overlooking the peaceful backyard is perfect for relaxation or entertaining. The main level bedroom has a FULL bath attached, offering convenience for guests or can be utilized as a home office. The upstairs spacious primary bedroom has a sunny sitting area, boasts a huge walk-in closet and a generous primary bath with double vanities, a garden tub, and a separate shower. Two additional upstairs bedrooms share a jack and jill bath and vanity with double sinks. The full basement presents endless possibilities with a theatre room, home office, bedroom and full bath, exercise room, and playroom or craft room. and plenty of storage space. The gorgeous fully fenced backyard, with almost a half-acre lot, is perfect for outdoor enjoyment. As an extra bonus the neighborhood has no through traffic! With a new roof, newer hot water heater, and a location close to shopping, schools, I-75, and KSU, this home offers a fantastic opportunity!

