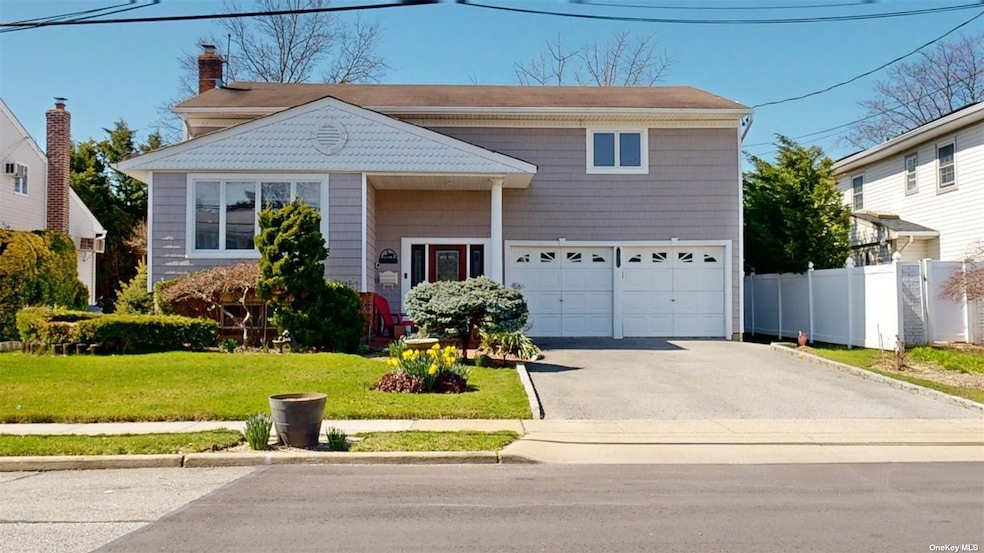
3510 Howard Blvd Baldwin, NY 11510
Baldwin Harbor NeighborhoodHighlights
- Property is near public transit
- Wood Flooring
- Home Office
- Baldwin Senior High School Rated A-
- 1 Fireplace
- Home Gym
About This Home
As of August 2024Welcome to 3510 Howard Blvd. This spacious & welcoming 4 Bedroom multi-level Splanch is located in beautiful Baldwin Harbor. Close enough to the water to smell the salt air, yet far enough to not be in a flood zone. Enjoy the oversized, serene yard with patio for entertaining, plus room for a pool if you so desire. The entry level of this very special home includes a foyer, large formal dining room, gleaming hardwood floors, Eat-in-kitchen, Laundry, powder room and cozy den with arched wood burning fireplace plus access to the two-car attached garage. The 2nd level has a formal living room which can be used in a multitude of ways...sitting room? Office? YOU DECIDE! The top floor is secluded for bedroom privacy. 4 bedrooms include a sizable primary with an en-suite full bath, 3 additional bedrooms and another full bath. Amenities include central air, central vac, water filtration, & inground sprinklers. This is your JUST RIGHT home if you are looking for a large, gracious home with low maintenance, & you appreciate a large backyard that is close (but not too close) to the water in Baldwin Schools. Check out the 3D and drone tours!
Last Agent to Sell the Property
Goldilocks Real Estate Brokerage Phone: 516-874-3033 License #10491206476
Co-Listed By
Goldilocks Real Estate Brokerage Phone: 516-874-3033 License #10401347532
Home Details
Home Type
- Single Family
Est. Annual Taxes
- $16,778
Year Built
- Built in 1964
Lot Details
- 9,240 Sq Ft Lot
- East Facing Home
- Fenced
- Level Lot
- Sprinkler System
Parking
- 2 Car Attached Garage
- Driveway
Home Design
- Splanch
- Brick Exterior Construction
- Frame Construction
- Vinyl Siding
Interior Spaces
- 3-Story Property
- 1 Fireplace
- Entrance Foyer
- Formal Dining Room
- Home Office
- Home Gym
- Eat-In Kitchen
- Wood Flooring
- Partial Basement
Bedrooms and Bathrooms
- 4 Bedrooms
- Powder Room
Schools
- Meadow Elementary School
- Baldwin Middle School
- Baldwin Senior High School
Utilities
- Central Air
- Baseboard Heating
- Hot Water Heating System
- Heating System Uses Oil
Additional Features
- Patio
- Property is near public transit
Community Details
- Park
Listing and Financial Details
- Legal Lot and Block 38 / 582
- Assessor Parcel Number 2089-54-582-00-0038-0
Map
Home Values in the Area
Average Home Value in this Area
Property History
| Date | Event | Price | Change | Sq Ft Price |
|---|---|---|---|---|
| 08/20/2024 08/20/24 | Sold | $830,000 | +7.1% | $340 / Sq Ft |
| 04/23/2024 04/23/24 | Pending | -- | -- | -- |
| 04/06/2024 04/06/24 | For Sale | $774,999 | -- | $317 / Sq Ft |
Tax History
| Year | Tax Paid | Tax Assessment Tax Assessment Total Assessment is a certain percentage of the fair market value that is determined by local assessors to be the total taxable value of land and additions on the property. | Land | Improvement |
|---|---|---|---|---|
| 2024 | $4,350 | $565 | $242 | $323 |
| 2023 | $14,364 | $565 | $242 | $323 |
| 2022 | $14,364 | $565 | $242 | $323 |
| 2021 | $18,894 | $574 | $246 | $328 |
| 2020 | $14,322 | $766 | $533 | $233 |
| 2019 | $13,431 | $766 | $533 | $233 |
| 2018 | $12,620 | $766 | $0 | $0 |
| 2017 | $7,722 | $766 | $457 | $309 |
| 2016 | $11,414 | $893 | $533 | $360 |
| 2015 | $4,084 | $893 | $533 | $360 |
| 2014 | $4,084 | $893 | $533 | $360 |
| 2013 | $3,825 | $893 | $533 | $360 |
Mortgage History
| Date | Status | Loan Amount | Loan Type |
|---|---|---|---|
| Open | $704,650 | New Conventional |
Deed History
| Date | Type | Sale Price | Title Company |
|---|---|---|---|
| Bargain Sale Deed | $829,000 | Westcor Land Title Ins Co |
Similar Homes in the area
Source: OneKey® MLS
MLS Number: KEY3540838
APN: 2089-54-582-00-0038-0
- 3491 Howard Blvd
- 3540 Bertha Dr
- 976 Marcel Rd
- 3458 Carey Ln
- 988 Howard Ct
- 3408 Parkway Dr
- 3442 Colony Dr
- 3446 Colony Dr
- 3496 Bay Front Dr
- 3400 Parkway Dr
- 1001 Green Place
- 3505 Bay Front Dr
- 3444 Bay Front Dr
- 3320 Bertha Dr
- 3293 Milburn Ave
- 3287 Milburn Ave
- 3294 Parkway Dr
- 957 Jerome St
- 914 Northern Blvd
- 3217 Byrd Place
