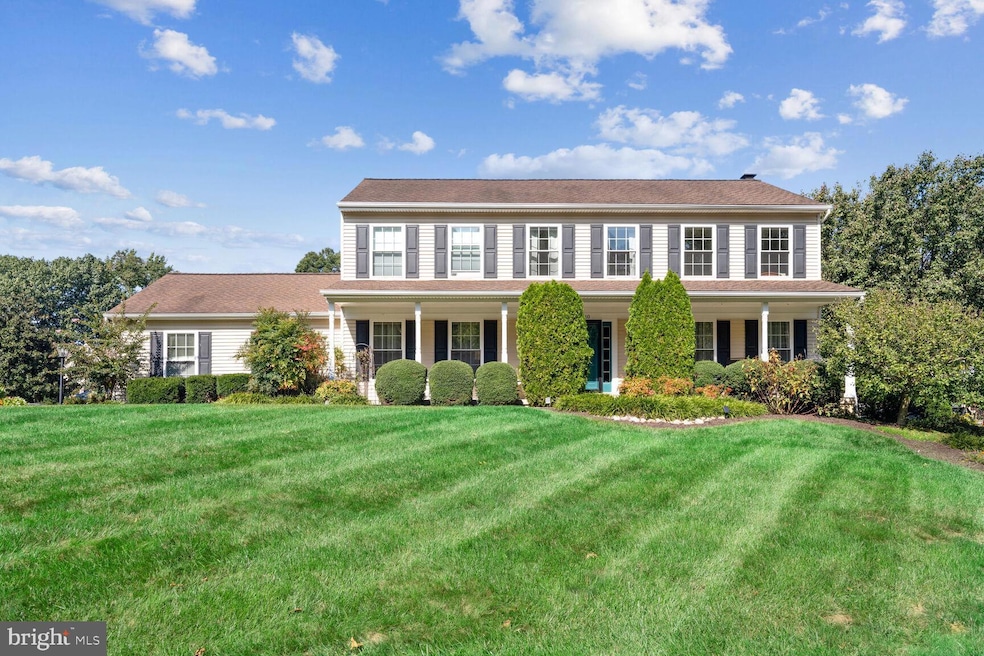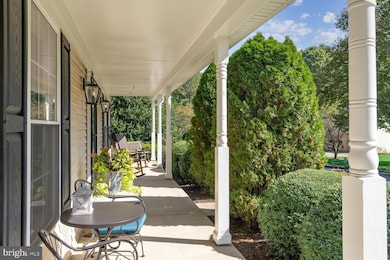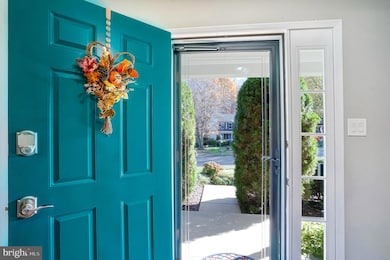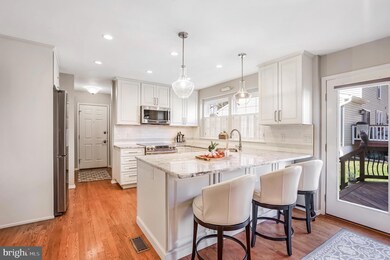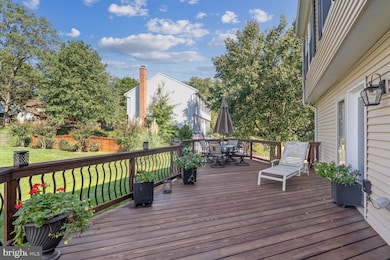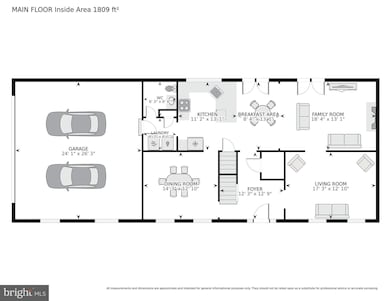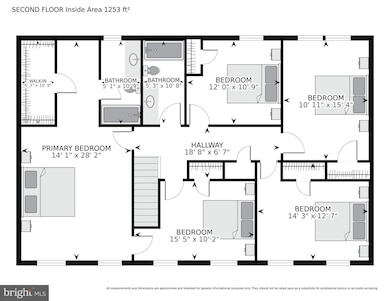
3510 Lady Anne Ct Alexandria, VA 22310
Virginia Hills NeighborhoodHighlights
- Contemporary Architecture
- 2 Car Direct Access Garage
- Central Air
- 1 Fireplace
- Parking Storage or Cabinetry
- Heat Pump System
About This Home
As of January 2025OFFER ACCEPTED -- 12/8 OPEN HOUSE CANCELLED!! Welcome to 3510 Lady Anne Court, a beautifully updated 6-bedroom, 3.5-bath home in the highly sought-after Kings Landing neighborhood, just five minutes from the charm and vibrancy of Old Town Alexandria. Nestled on a quiet cul-de-sac, this corner lot spans a quarter-acre, offering maximum sun exposure and a welcoming sense of space. Step inside to find a tastefully updated interior, featuring a recently renovated kitchen and luxurious primary suite bath, a spacious deck off the main living area perfect for indoor-outdoor entertaining, and warm finishes throughout that make this house feel like home. Additional highlights include a home gym, an oversized 2-car garage with ample storage, newer systems and updates (water heater, carpet, deck, in-ground water system, windows with a transferable lifetime warranty), and energy-efficient insulated siding. Located in a close-knit, no-through-street community just minutes from the Huntington Metro, National Harbor, and major commuter routes, this home combines modern comfort with an unbeatable location. Don’t miss your chance to make it yours!
Home Details
Home Type
- Single Family
Est. Annual Taxes
- $9,074
Year Built
- Built in 1985
Lot Details
- 0.25 Acre Lot
- Property is zoned 140
HOA Fees
- $2 Monthly HOA Fees
Parking
- 2 Car Direct Access Garage
- 2 Driveway Spaces
- Parking Storage or Cabinetry
- Front Facing Garage
- Garage Door Opener
Home Design
- Contemporary Architecture
- Transitional Architecture
- Traditional Architecture
- Frame Construction
- Concrete Perimeter Foundation
Interior Spaces
- Property has 3 Levels
- 1 Fireplace
Bedrooms and Bathrooms
Finished Basement
- Heated Basement
- Connecting Stairway
- Interior and Rear Basement Entry
Utilities
- Central Air
- Heat Pump System
- Electric Water Heater
Community Details
- Kings Landing Homeowners' Association
- Kings Landing Subdivision
Listing and Financial Details
- Tax Lot 30
- Assessor Parcel Number 0824 37 0030
Map
Home Values in the Area
Average Home Value in this Area
Property History
| Date | Event | Price | Change | Sq Ft Price |
|---|---|---|---|---|
| 01/02/2025 01/02/25 | Sold | $1,000,000 | +11.2% | $284 / Sq Ft |
| 12/07/2024 12/07/24 | Pending | -- | -- | -- |
| 12/05/2024 12/05/24 | For Sale | $899,000 | -- | $255 / Sq Ft |
Tax History
| Year | Tax Paid | Tax Assessment Tax Assessment Total Assessment is a certain percentage of the fair market value that is determined by local assessors to be the total taxable value of land and additions on the property. | Land | Improvement |
|---|---|---|---|---|
| 2024 | $555 | $783,290 | $316,000 | $467,290 |
| 2023 | $490 | $820,880 | $329,000 | $491,880 |
| 2022 | $475 | $788,960 | $316,000 | $472,960 |
| 2021 | $400 | $664,970 | $269,000 | $395,970 |
| 2020 | $370 | $639,740 | $259,000 | $380,740 |
| 2019 | $385 | $625,970 | $249,000 | $376,970 |
| 2018 | $6,619 | $575,580 | $206,000 | $369,580 |
| 2017 | $6,782 | $554,450 | $206,000 | $348,450 |
| 2016 | $6,768 | $554,450 | $206,000 | $348,450 |
| 2015 | $6,845 | $582,430 | $206,000 | $376,430 |
| 2014 | $6,570 | $559,090 | $191,000 | $368,090 |
Mortgage History
| Date | Status | Loan Amount | Loan Type |
|---|---|---|---|
| Open | $784,000 | New Conventional | |
| Closed | $784,000 | New Conventional | |
| Previous Owner | $367,100 | VA | |
| Previous Owner | $209,379 | New Conventional | |
| Previous Owner | $222,400 | New Conventional |
Deed History
| Date | Type | Sale Price | Title Company |
|---|---|---|---|
| Deed | $1,000,000 | First American Title | |
| Deed | $1,000,000 | First American Title | |
| Interfamily Deed Transfer | -- | None Available | |
| Deed | $278,000 | -- |
Similar Homes in Alexandria, VA
Source: Bright MLS
MLS Number: VAFX2212322
APN: 0824-37-0030
- 6211 Paulonia Rd
- 3519 Oakwood Ln
- 6107 Holly Tree Dr
- 6418 Kings Landing Rd
- 3410 Sapphire Ct
- 6257 Gentle Ln
- 3888 Hillview Ct
- 6495 Brick Hearth Ct
- 3812 Candlelight Ct
- 6511 Enfield Dr
- 6408 Prospect Terrace
- 6305 Chimney Wood Ct
- 2977 Huntington Grove Square
- 6414 Virginia Hills Ave
- 6411 Pickett St
- 2874 Lowen Valley Rd
- 6341 S Kings Hwy
- 6006 Dewey Dr
- 3317 Sharon Chapel Rd
- 2811 School St
