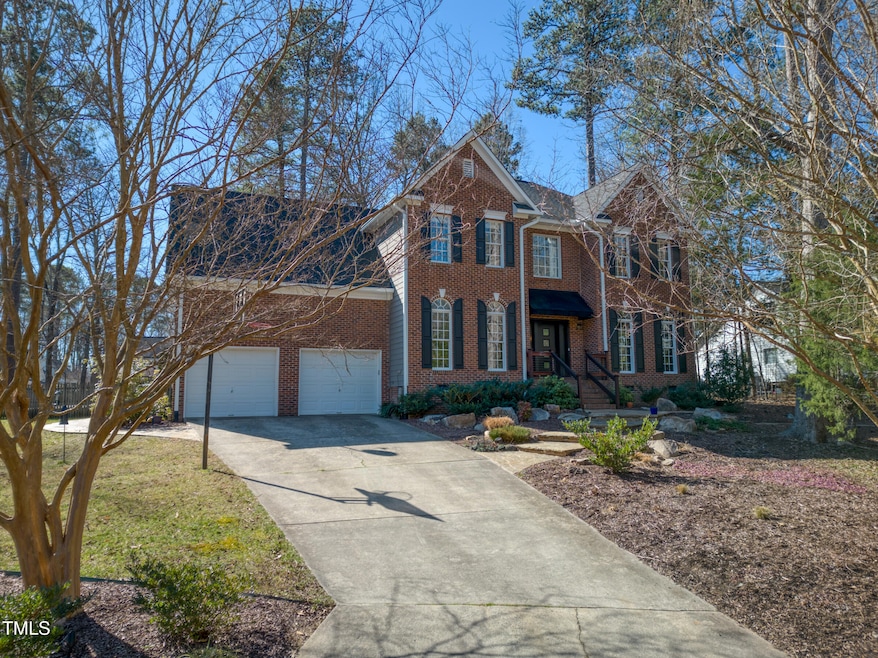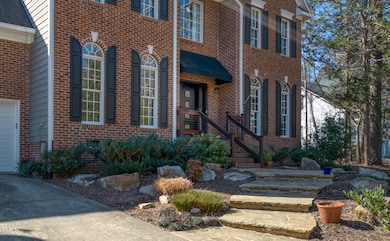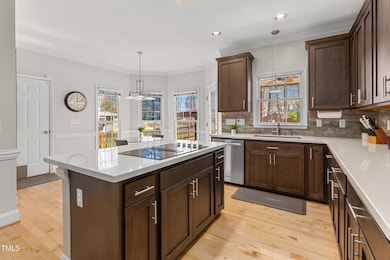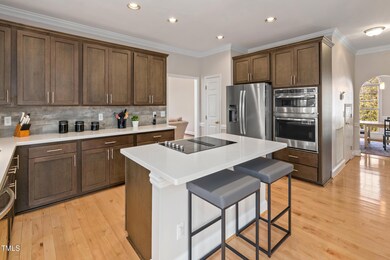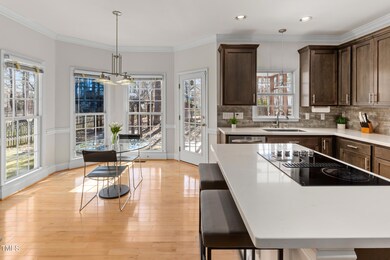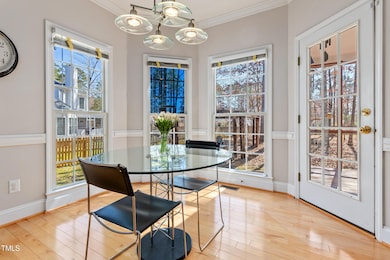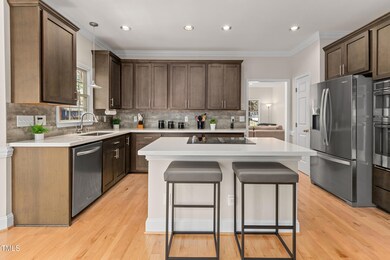
3510 Middlebrook Dr Durham, NC 27705
Garrett NeighborhoodHighlights
- Deck
- Wood Flooring
- Quartz Countertops
- Traditional Architecture
- High Ceiling
- Home Office
About This Home
As of April 2025This Stunning Natural Light Filled, Move-in-Ready Home Offers the Perfect Blend of Luxury and Comfort. With Beautiful Brazilian Koa, Oak and Maple Hardwood Floors, Freshly Painted Interiors, and an Ideal Location In-Between 2 Quiet Cul-de-sacs, This Property is Truly an Extraordinary Find! The Updated Kitchen and Bathrooms Provide Modern Style and Functionality, While Nearly a Half an Acre of Land with Picturesque Trees Offers Plenty of Room for Outdoor Enjoyment. The Spacious Primary Bedroom Boasts an Elegant Tray Ceiling and Private Sitting Area Creating a Serene Retreat. The Primary Ensuite Features a Beautiful Walk-in Shower and Cork Flooring to Keep Your Feet Warm on Those Cold Mornings. In the Spacious Living Room, You'll Find a Gas Fireplace, Custom Built-ins, and Built-in Speakers Perfect for Both Relaxation and Entertaining. Enjoy Nature with Striking Trees as You Step Outside to the Backyard Outdoor Living Area Featuring a Pergola, Firepit, a Level, Fenced Yard, Along With a Porch, and Deck With Outdoor Speakers — Ideal for Gatherings or Enjoying Quiet Evenings. The Professionally Landscaped Front Yard is Enhanced with Lighting and Hardscaping, Along with a Drip Hose System to Keep Plants Lush and Vibrant. The Downstairs Office, with French Doors, Offers a Private Space for Work or Study, and the 5th Bedroom/Bonus Room Includes Convenient Walk-in Storage. Plus, with Google Fiber Available at the Street, You'll Have High-Speed Internet at Your Fingertips. Don't Miss The Opportunity to Call This Gorgeous, Thoughtfully Designed Home Your Own! SHOWINGS BEGIN FRIDAY 3/7/25.
Home Details
Home Type
- Single Family
Est. Annual Taxes
- $5,514
Year Built
- Built in 1997
Lot Details
- 0.46 Acre Lot
- Wood Fence
- Landscaped
- Level Lot
- Many Trees
- Back Yard Fenced and Front Yard
HOA Fees
- $14 Monthly HOA Fees
Parking
- 2 Car Attached Garage
- 4 Open Parking Spaces
Home Design
- Traditional Architecture
- Brick Exterior Construction
- Brick Foundation
- Shingle Roof
- HardiePlank Type
Interior Spaces
- 3,148 Sq Ft Home
- 2-Story Property
- Wired For Sound
- Built-In Features
- Tray Ceiling
- High Ceiling
- Ceiling Fan
- Recessed Lighting
- Awning
- Living Room
- Dining Room
- Home Office
- Basement
- Crawl Space
Kitchen
- Eat-In Kitchen
- Built-In Oven
- Dishwasher
- Kitchen Island
- Quartz Countertops
Flooring
- Wood
- Cork
- Ceramic Tile
Bedrooms and Bathrooms
- 5 Bedrooms
- Walk-In Closet
- Private Water Closet
- Separate Shower in Primary Bathroom
- Walk-in Shower
Laundry
- Laundry Room
- Laundry on main level
Outdoor Features
- Deck
- Fire Pit
- Exterior Lighting
- Pergola
- Front Porch
Schools
- Forest View Elementary School
- Githens Middle School
- Jordan High School
Utilities
- Forced Air Heating and Cooling System
- Vented Exhaust Fan
- Gas Water Heater
Community Details
- Winstead HOA Https://Durhamwinstead.Com/ Association
- Winstead Subdivision
Listing and Financial Details
- Assessor Parcel Number 137918
Map
Home Values in the Area
Average Home Value in this Area
Property History
| Date | Event | Price | Change | Sq Ft Price |
|---|---|---|---|---|
| 04/14/2025 04/14/25 | Sold | $851,000 | +2.7% | $270 / Sq Ft |
| 03/08/2025 03/08/25 | Pending | -- | -- | -- |
| 03/06/2025 03/06/25 | For Sale | $829,000 | -- | $263 / Sq Ft |
Tax History
| Year | Tax Paid | Tax Assessment Tax Assessment Total Assessment is a certain percentage of the fair market value that is determined by local assessors to be the total taxable value of land and additions on the property. | Land | Improvement |
|---|---|---|---|---|
| 2024 | $3,309 | $395,325 | $80,245 | $315,080 |
| 2023 | $5,178 | $395,325 | $80,245 | $315,080 |
| 2022 | $5,060 | $395,325 | $80,245 | $315,080 |
| 2021 | $5,036 | $395,325 | $80,245 | $315,080 |
| 2020 | $4,917 | $395,325 | $80,245 | $315,080 |
| 2019 | $4,917 | $395,325 | $80,245 | $315,080 |
| 2018 | $4,933 | $363,687 | $72,950 | $290,737 |
| 2017 | $4,897 | $363,687 | $72,950 | $290,737 |
| 2016 | $4,732 | $363,687 | $72,950 | $290,737 |
| 2015 | $4,628 | $334,318 | $65,289 | $269,029 |
| 2014 | $4,628 | $334,318 | $65,289 | $269,029 |
Mortgage History
| Date | Status | Loan Amount | Loan Type |
|---|---|---|---|
| Open | $590,000 | New Conventional | |
| Previous Owner | $192,200 | New Conventional | |
| Previous Owner | $222,500 | Unknown | |
| Previous Owner | $240,000 | Unknown | |
| Previous Owner | $247,000 | No Value Available |
Deed History
| Date | Type | Sale Price | Title Company |
|---|---|---|---|
| Warranty Deed | $851,000 | None Listed On Document | |
| Warranty Deed | $260,000 | -- |
Similar Homes in Durham, NC
Source: Doorify MLS
MLS Number: 10080107
APN: 137918
- 3614 Kilgo Dr
- 3609 Kilgo Dr
- 3518 Donnigale Ave
- 4313 Branchwood Dr
- 4 N Poston Ct
- 4318 Peachway Dr
- 3416 Cottonwood Dr
- 4 Taulton Ct
- 3205 W Cornwallis Rd
- 3207 W Cornwallis Rd
- 5610 W Cornwallis Rd
- 9 Water Stone Ct
- 5040 Shakori Trail
- 4207 Hulon Dr
- 3116 Coachmans Way
- 33 Stoneridge Cir
- 3100 Coachmans Way
- 3719 W Cornwallis Rd
- 3207 Coachmans Way
- 3329 Coachmans Way
