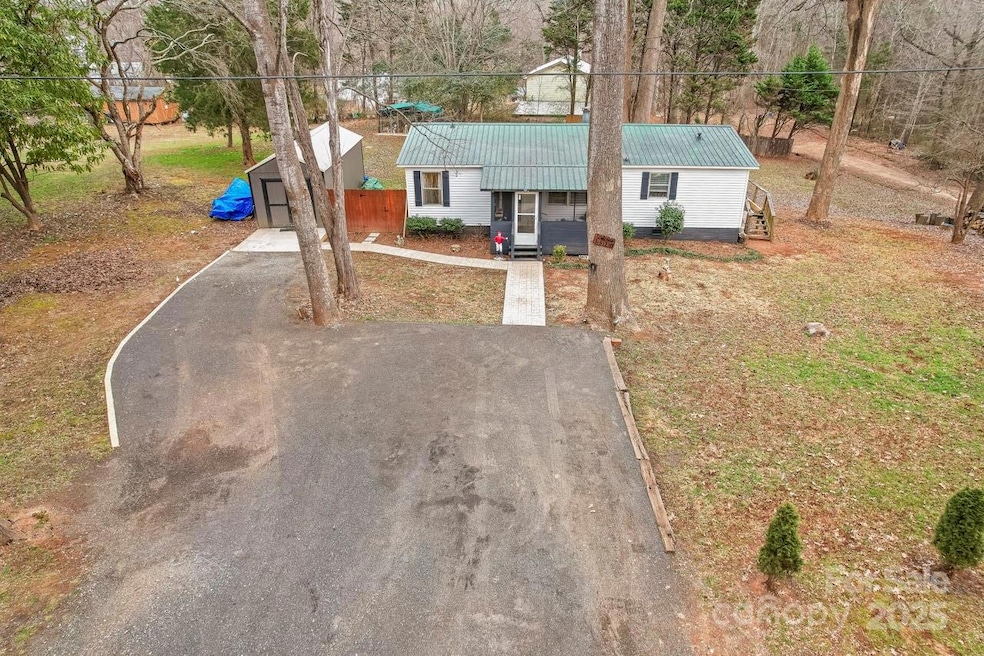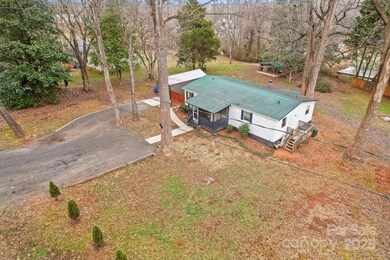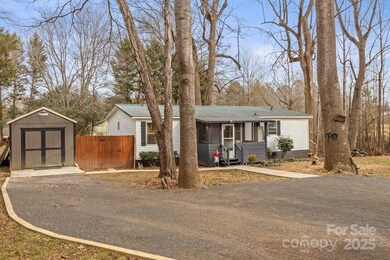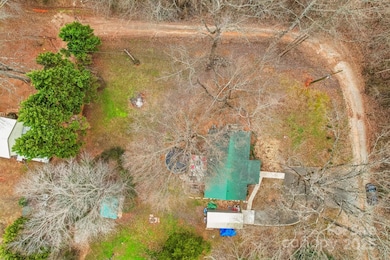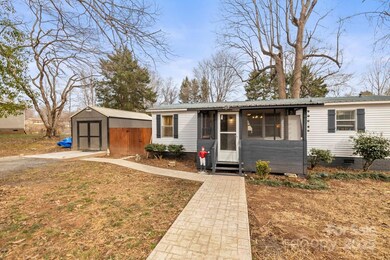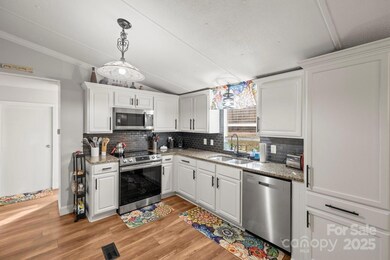3510 Oakwood Ave Claremont, NC 28610
Highlights
- Above Ground Pool
- Ranch Style House
- Screened Porch
- Open Floorplan
- Corner Lot
- Laundry Room
About This Home
As of March 2025Welcome to 3510 Oakwood Avenue in Claremont, NC! This beautifully updated 3-bed, 2-bath home sits on a spacious 0.68-acre corner lot on a private dead-end road. Inside, you'll find a wide-open floor plan with commercial-grade laminate flooring, a cozy fireplace, and abundant natural light. The fully remodeled kitchen features new cabinets, granite countertops, and stainless steel appliances. Updates include a metal roof, HVAC, and water heater (2020), new subflooring, updated plumbing, drywall, fresh paint, crown molding, and 5-inch baseboards. Outdoor highlights include a screened-in front porch with LVP flooring, a composite back deck, an above-ground pool,and a 10x24 storage shed with a 12x12 concrete pad. The asphalt driveway accommodates RV/boat parking and 4-6 vehicles.Conveniently located off I-40 and in the Claremont Elementary,River Bend Middle, and Bunker Hill High School districts, this home offers modern comfort and serene living.Don’t miss this gem,schedule a tour today!
Last Agent to Sell the Property
Keller Williams Unified Brokerage Email: robpetit@kw.com License #274285

Property Details
Home Type
- Manufactured Home
Est. Annual Taxes
- $744
Year Built
- Built in 1986
Lot Details
- Lot Dimensions are 119x217x161x186
- Corner Lot
Parking
- Driveway
Home Design
- Ranch Style House
- Metal Roof
- Vinyl Siding
Interior Spaces
- 1,194 Sq Ft Home
- Open Floorplan
- Entrance Foyer
- Living Room with Fireplace
- Screened Porch
- Vinyl Flooring
- Crawl Space
Kitchen
- Oven
- Microwave
- Dishwasher
Bedrooms and Bathrooms
- 3 Main Level Bedrooms
- Split Bedroom Floorplan
- 2 Full Bathrooms
Laundry
- Laundry Room
- Dryer
- Washer
Outdoor Features
- Above Ground Pool
- Shed
Schools
- Claremont Elementary School
- River Bend Middle School
- Bunker Hill High School
Utilities
- Forced Air Heating and Cooling System
- Wall Furnace
- Septic Tank
Community Details
- Claremont Park Subdivision
Listing and Financial Details
- Assessor Parcel Number 3752089858840000
Map
Home Values in the Area
Average Home Value in this Area
Property History
| Date | Event | Price | Change | Sq Ft Price |
|---|---|---|---|---|
| 03/31/2025 03/31/25 | Sold | $227,000 | +3.2% | $190 / Sq Ft |
| 01/24/2025 01/24/25 | For Sale | $219,900 | -- | $184 / Sq Ft |
Tax History
| Year | Tax Paid | Tax Assessment Tax Assessment Total Assessment is a certain percentage of the fair market value that is determined by local assessors to be the total taxable value of land and additions on the property. | Land | Improvement |
|---|---|---|---|---|
| 2024 | $744 | $145,700 | $8,100 | $137,600 |
| 2023 | $715 | $53,900 | $8,100 | $45,800 |
| 2022 | $380 | $53,900 | $8,100 | $45,800 |
| 2021 | $327 | $47,800 | $8,100 | $39,700 |
| 2020 | $327 | $47,800 | $8,100 | $39,700 |
| 2019 | $318 | $47,800 | $0 | $0 |
| 2018 | $305 | $45,900 | $8,000 | $37,900 |
| 2017 | $305 | $0 | $0 | $0 |
| 2016 | $301 | $0 | $0 | $0 |
| 2015 | $230 | $45,900 | $8,000 | $37,900 |
| 2014 | $230 | $38,400 | $7,200 | $31,200 |
Mortgage History
| Date | Status | Loan Amount | Loan Type |
|---|---|---|---|
| Open | $222,888 | FHA |
Deed History
| Date | Type | Sale Price | Title Company |
|---|---|---|---|
| Warranty Deed | $227,000 | None Listed On Document | |
| Deed | -- | None Listed On Document | |
| Deed | -- | None Listed On Document | |
| Warranty Deed | $80,000 | None Available | |
| Deed | $38,500 | -- |
Source: Canopy MLS (Canopy Realtor® Association)
MLS Number: 4215430
APN: 3752089858840000
- 2942 Denwood Dr
- 2846 Snead Ct NE
- 2857 Palmer Dr NE
- 2863 Palmer Dr NE Unit 36
- 0 N Oxford St
- 2767 Player Cir NE Unit 120-121A
- 2519 Birdie Ln NE Unit 1
- 4444 Rock Barn Rd
- 3976 Stadler Dr NE
- 4033 Stadler Dr NE Unit 22
- 2488 Birdie Ln NE
- 3100 N Oxford St
- 2757 Trent Dr NE
- 2771 Trent Dr NE Unit 5
- 2425 Birdie Ln NE
- 3730 Club House Dr NE
- 3796 Rock Bridge Dr NE Unit 54
- 3814 Rock Bridge Dr NE Unit 55
- 4122 Ridge Dr NE Unit 86
- 3467 Rock Bridge Dr NE
